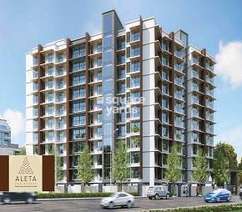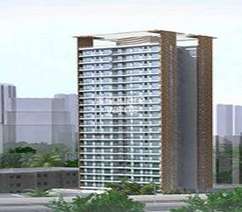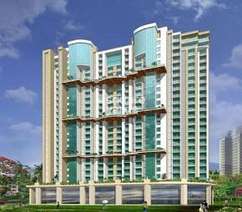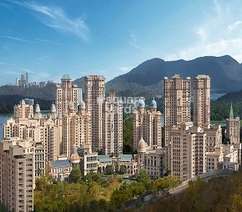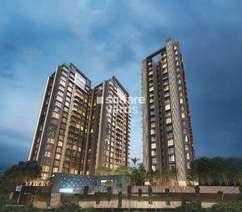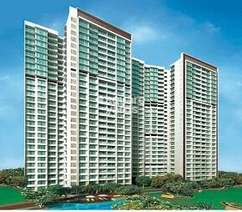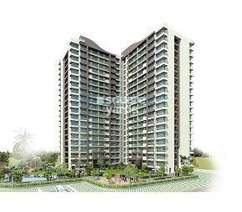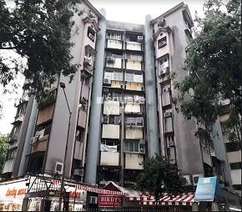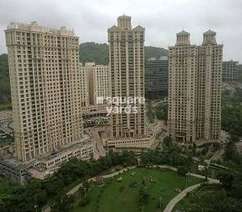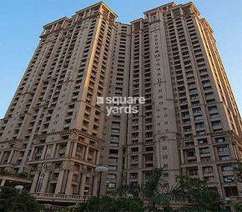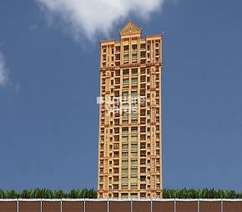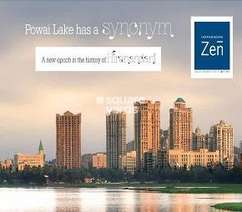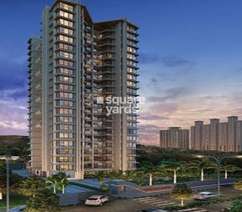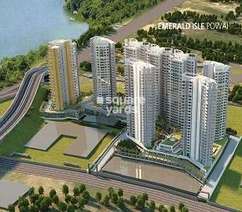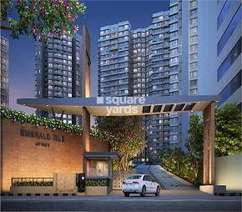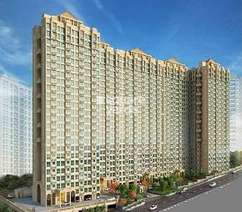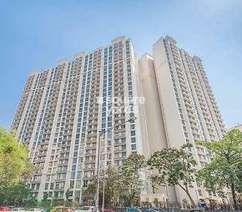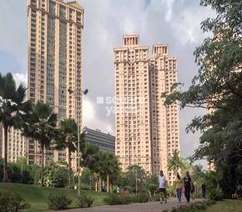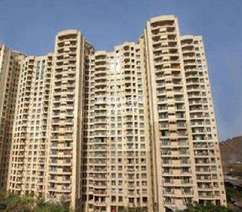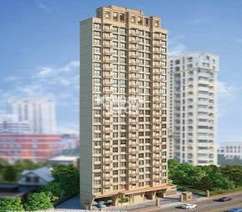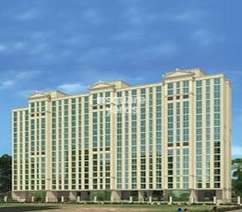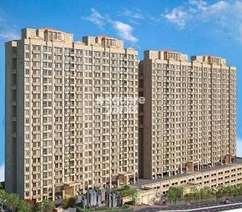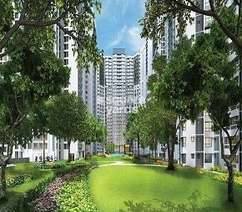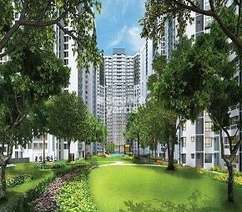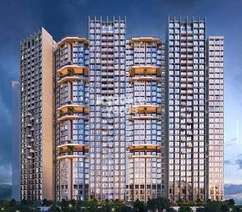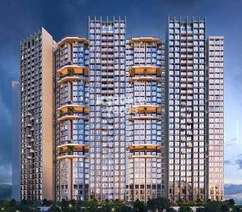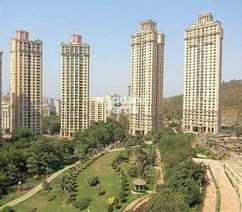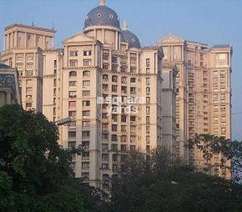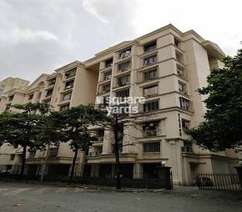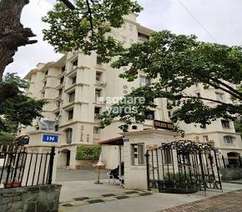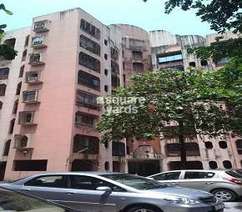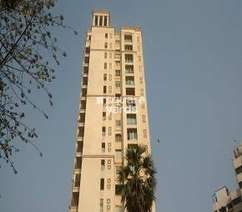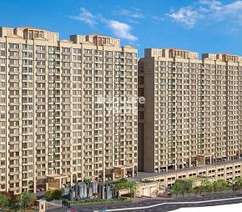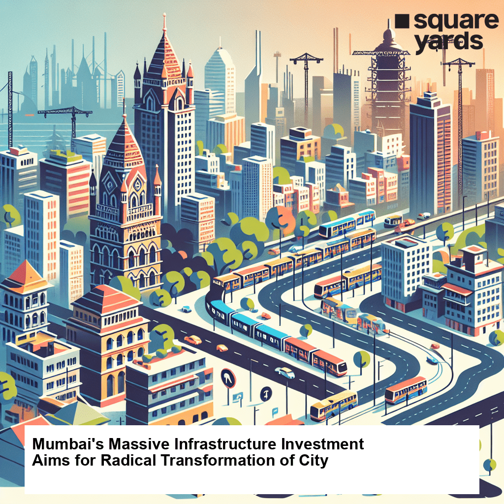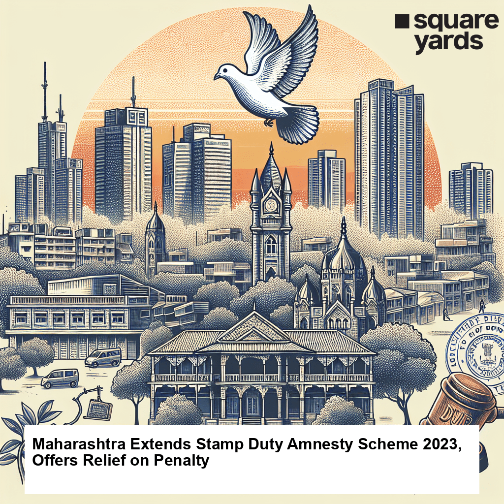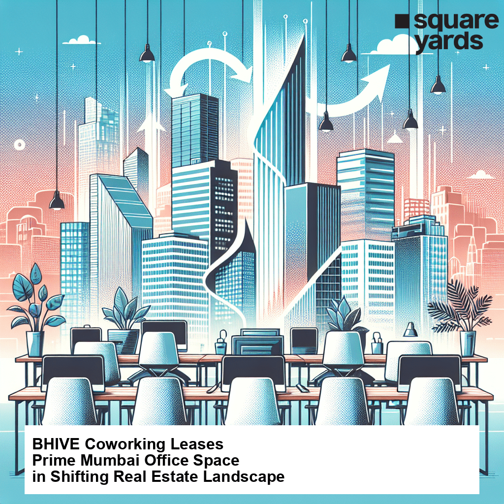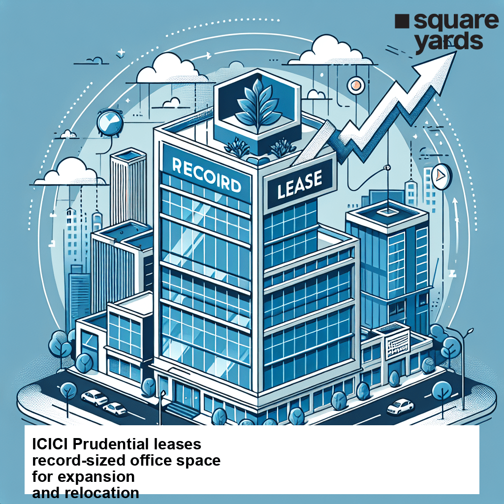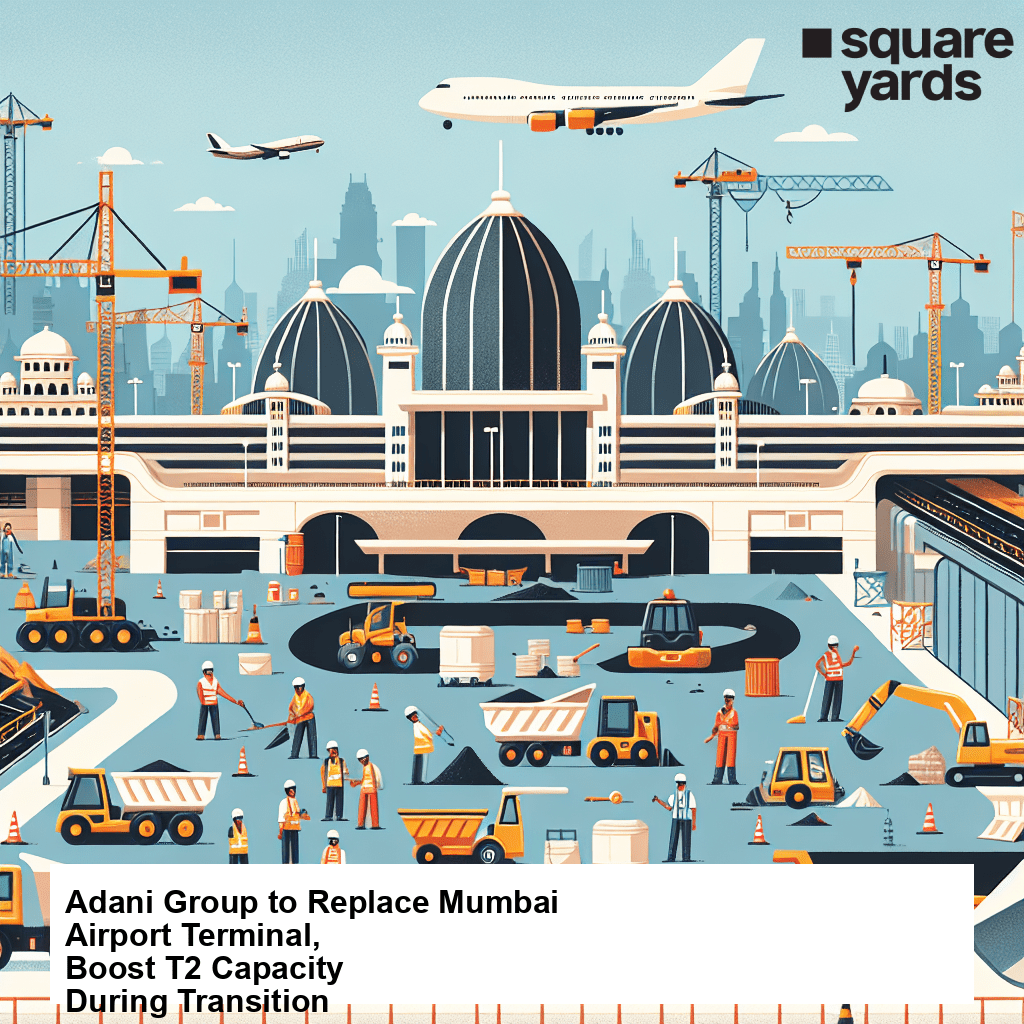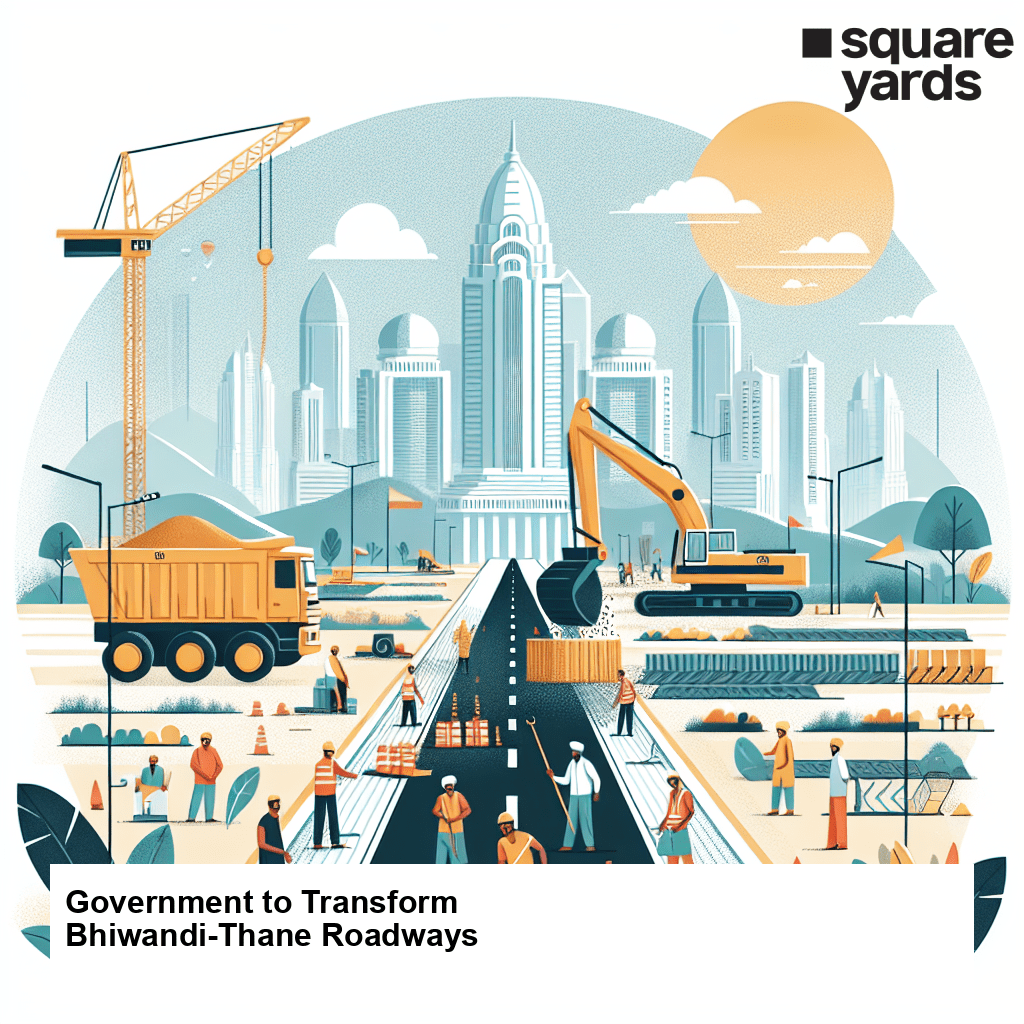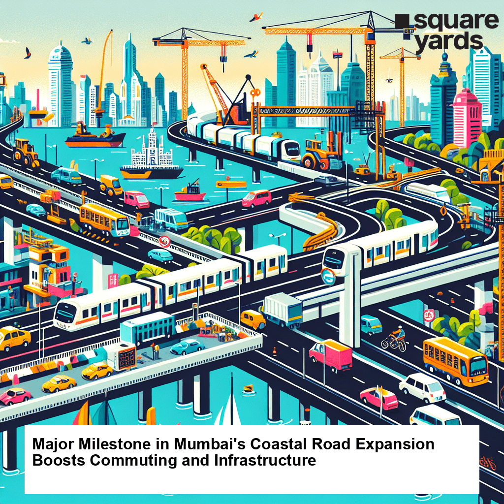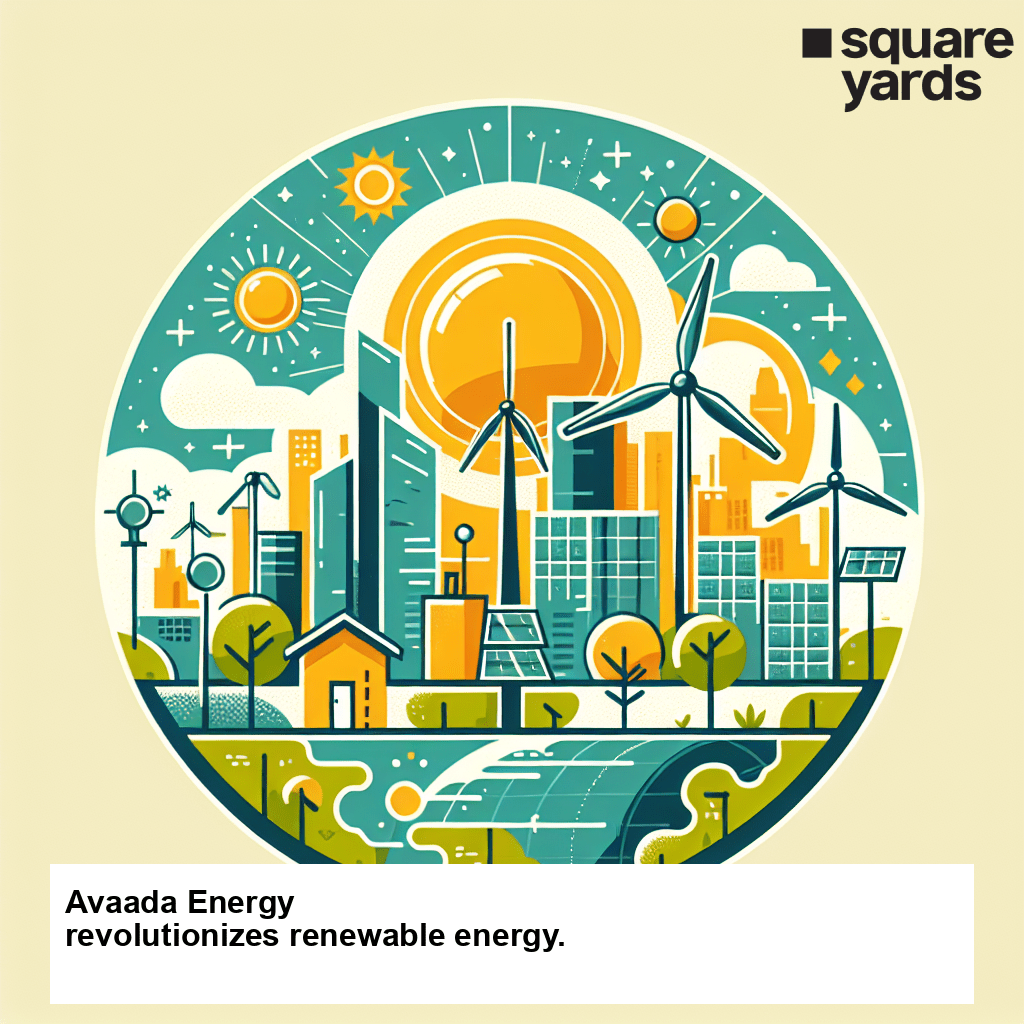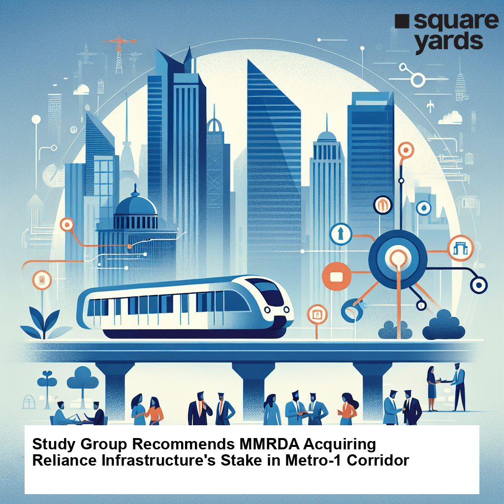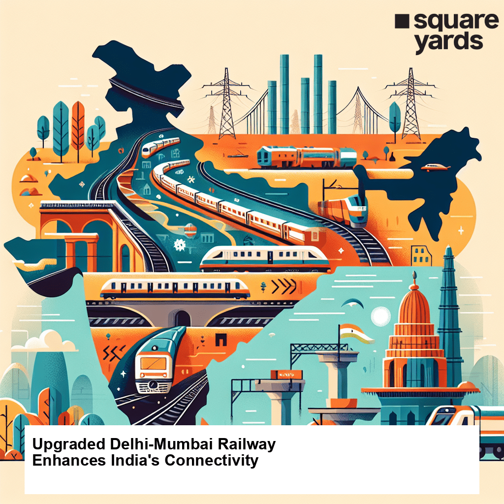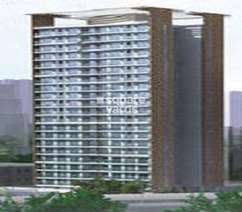
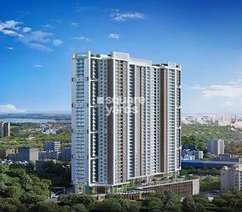
For the convenience of its residents, Kalpataru Woodsville floor patterns and layouts are specially created. It assures residents of a stress-free existence where everyone independence and privacy are intertwined. This project solitary tower, Kalpataru Woodsville Chandivali, has just 84 flats to offer and was built for a select few. It has 21 stories per tower. With a total size of 0.86 acres, Kalpataru Woodsville will be a posh location and one of the most opulent construction projects in the Central Mumbai suburbs. Each residence at Kalpataru Woodsville will feature a lovely outlook and an impressive selection of facilities to make life easier for residents after a long day at work.
A property currently under construction in the suburbs of Central Mumbai, Kalpataru Woodsville by Kalpataru Sharyans and Woods India, offers luxury with a blend of exclusivity and elegance. Designer apartments will be located at this address, ensuring the owners comfort and well-being.
In Dec. 2023, when Kalpataru Woodsville is expected to be completed, spacious apartments in various layouts will be available.
Hiranandani Regent Hill is designed to cater to the ambitions of the go-getters of today's generation. It is a testament to Hiranandani's commitment to crafting spaces that embody elegance, comfort, and a unique lifestyle. Located in the coveted locality of Powai, Mumbai, the project offers exquisite 1 to 1 BHK Flat From 379 to 379 Sq.Ft Residential apartments that reflect refined taste and aesthetic sensibility. This prime location for Hiranandani Regent Hill places it amidst the finest dining, educational, shopping, healthcare, and business facilities that help provide unparalleled convenience and accessibility. A bonus is the vast green spaces and a wide array of recreational options around. The project comprises 1021 Units in total.
Photos of Hiranandani Regent Hill Powai Mumbai
Delve into the captivating image gallery of Hiranandani Regent Hill ‘s extravagant beauty.
Hiranandani Regent Hill Powai Address
Hiranandani Regent Hill is located near D-Mart, Hiranandani Gardens, Powai, Mumbai, Maharashtra Pincode: 400076, India.
Hiranandani Regent Hill Powai, Mumbai
Nestled in the heart of Hiranandani Gardens, Powai, Mumbai, Hiranandani Regent Hill is surrounded by the finest lifestyle amenities. This exceptional living experience is characterised by vast green spaces and a wide array of recreational options.
Hiranandani Regent Hill Powai Apartments
Hiranandani Regent Hill is a Residential development and offers exquisite 1 to 1 BHK Flat From 379 to 379 Sq.Ft apartments
tailored for the ambitious.
Hiranandani Regent Hill Powai 1 to 1 BHK Flat From 379 to 379 Sq.Ft
Hiranandani Regent Hill offers 1 to 1 BHK Flat From 379 to 379 Sq.Ft apartments embodying style and sophistication.
Price List of Hiranandani Regent Hill Powai Apartments
The cost of 1 to 1 BHK Flat From 379 to 379 Sq.Ft apartments for sale and rent in Hiranandani Regent Hill, Powai, Mumbai, can be obtained upon inquiry. For more pricing information, please refer to the brochure available for download below.
*Prices are subject to change as per market conditions.*
Hiranandani Regent Hill Powai Builder
Crafted by Hiranandani, this development presents upscale Residential residences, guaranteeing an elevated quality of life.
Hiranandani Regent Hill Powai Construction Status
Hiranandani Regent Hill is currently Mid Stage.
Hiranandani Regent Hill Powai Legal Com/ Issues
The legal team at Square Yards is proficient in navigating the legal intricacies associated with Hiranandani Regent Hill, ensuring a smooth process for individuals interested in buying or leasing properties within the project.
Hiranandani Regent Hill Project Description
Hiranandani Regent Hill offers exquisite 1 to 1 BHK Flat From 379 to 379 Sq.Ft Residential homes that reflect refined taste and aesthetic sensibility. The apartments, spread across 379-379 Sq.Ft, are a testament to fine aesthetics, cosy interiors, and exceptional craftsmanship. The apartment spaces are designed to maximise space and provide top-of-the-line amenities that cater to your ambitious lifestyle. The RERA number for the project is P51800018620, and it offers stylish apartments with luxurious amenities. These include air-conditioning, designer kitchens and bathrooms, high-speed lifts, and comprehensive security features like CCTV surveillance, audio intercoms, and power backup. The homes are not just living spaces but a reflection of your aspirations, crafted with comfort and elegance in mind.
The well-planned Castle Rock project is conveniently located in Powai, Mumbai. This project is spectacular in its scope, spanning 1 Acre. The building has 508 units that are contained inside a tranquil setting.
This residential property was built with all contemporary requirements in mind. The units in this expertly constructed complex are Ready To Move. The many available units, each of which has been designed to offer complete satisfaction, are called flats.
The apartments sizes range from 2 BHK flats (777. 0 Sq. Ft. - 777. 0 Sq. Ft.) to create a comfortable setting. The project architecture allows it to be divided into two towers.
The Castle Rock commencement diploma has been given. Additionally, the occupancy certificate was not approved. The well-known developer Hiranandani Group was behind the creation of the Hiranandani Castle Rock project. Hiranandani Castle Rock offers top-notch amenities for a pleasant living experience, including a meditation area, club house, security, indoor squash and badminton courts, flower gardens, event space and an amphitheater, an aerobics room, a bar/lounge, a lift.
Castle Rock Photos
Go through our image gallery for a glimpse of the captivating beauty at Castle Rock, where the essence of this extraordinary property comes to life.
Castle Rock Address
The address for Castle Rock is Plot 706, Cliff Ave, Hiranandani Gardens, Powai, Mumbai, Maharashtra, 400076.
Castle Rock, Mumbai
Castle Rock in Powai offers a premium lifestyle with easy city access, strategically blending location and luxury seamlessly.
Castle Rock Apartments
Castle Rock is currently under construction, offering a wide range of configurations with different carpet sizes ranging from 629 sq. ft. to 750 sq. ft.
Castle Rock - 2 BHK
Castle Rock offers two types of configurations with 2 different layouts. The 2 BHK flats come in two different floor plans.
Castle Rock Price List
For pricing details on purchasing or renting at Castle Rock, kindly inquire or refer to the project brochure.
*Prices may vary with market conditions.
Castle Rock Builder
The Hiranandani Group is the official builder of Castle Rock.
Castle Rock Construction Status
Castle Rock is an under-construction housing project
Castle Rock + Legal Com / Issues
Square Yards shall handle all legal matters, which will help streamline the process of buying the apartments for you and simplify any arising issues.
In the beautiful Hiranandani Castle Rock, which has 507 residential apartments, there are two outstanding 23-story towers. These flats are very nicely made and include all the contemporary conveniences needed for a comfortable live. 2BHK flats come in 629 sq ft and 750 sq ft sizes, and both have been attractively built to let in lots of natural light and fresh air. The Hiranandani Castle Rock floor plan is also very well made because it doesnt squander any extra room and is quite practical. Apartments that are nicely constructed combine functionality and aesthetics.
Along with this well-thought-out project, there are a number of wonderful recreational and sporting amenities, including a badminton court, lawn tennis court, swimming pool, meditation centre, landscaped garden, retail centre, squash court, etc.
Anyone wishing to invest in a property tucked away in serene surroundings and offers a wonderful retreat to escape the hectic atmosphere of a busy metropolis like Mumbai has the ideal opportunity with Hiranandani Castle Rock. One of the main benefits of this project is its location; Powai, where it is located, is well connected to other parts of Mumbai and is also close to Kanjurmarg Railway Station and Vikhroli. It is imperative to invest in this fantastic property because to its excellent connectivity, beautifully built apartments, and modern amenities.
This high-end residential project will be launched soon. The launch date hasn’t been disclosed yet.
Mumbai, the bustling metropolis of India, is embarking on a massive transformation with an incredible investment of over ₹3,80,000 crores…...
