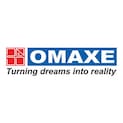 Ask and get answers from our Property Experts
Ask and get answers from our Property Experts
Enjoy benefits worth ₹75,000 on new property, home loan, interiors, valuation report & more Get Offer
Save up to ₹15,000 on Home Loan Processing Fee with Attractive Interest Rates, Greater Loan Eligibility, Instant Approval Get Offer
Enjoy ₹25,000 Off on Interior Services for a Limited Time. Lowest Prices Guaranteed, 10-Year Warranty, Timely Delivery Get Offer
| Unit Type | Area | New Home Price* |
|
244 Sq. Ft.
Retail Shop
|
244 Sq. Ft.
(Saleable)
|
₹ 3.66 Cr
|
|
1116 Sq. Ft.
Retail Shop
|
1116 Sq. Ft.
(Saleable)
|
₹ 16.74 Cr
|
|
Shop
100 Sq. Ft. Built-up Area
Price on Request
|
Posted by
5
Lunar Clan Estates
|
|
Shop
50 Sq. Ft. Built-up Area
₹
80 L
|
Posted by
S M AGRWAL
|
|
Shop
40 Sq. Ft. Built-up Area
₹
56 L
|
Posted by
Propsathi realty
|
|
Office Space
271 Sq. Ft. Built-up Area
₹
18,000
|
Posted by
P C AGARWAL
|








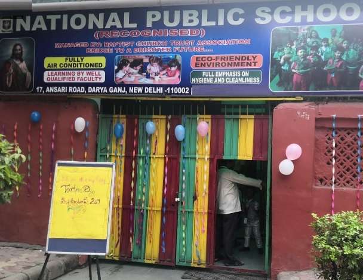


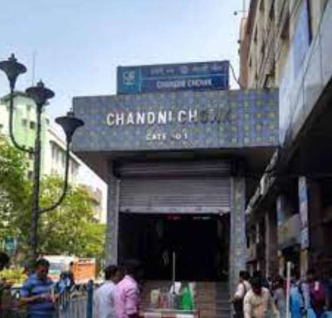
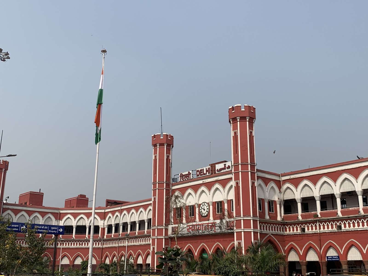
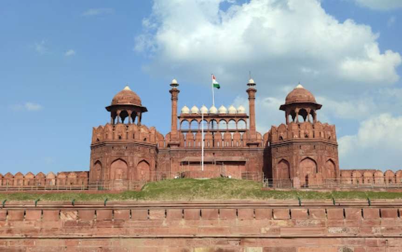

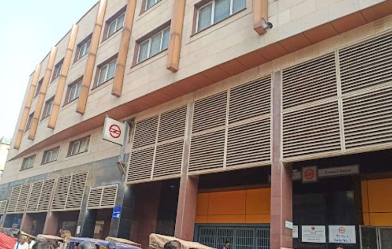

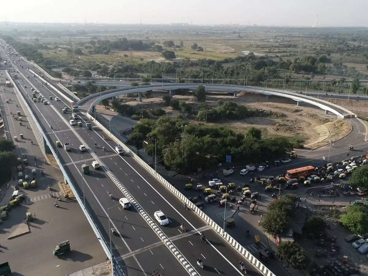
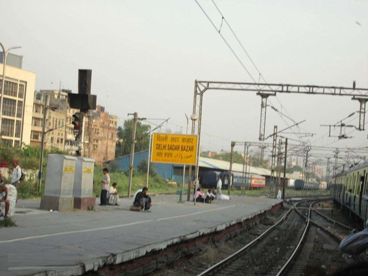

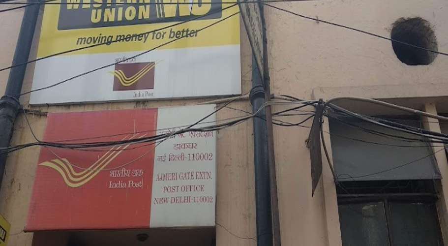

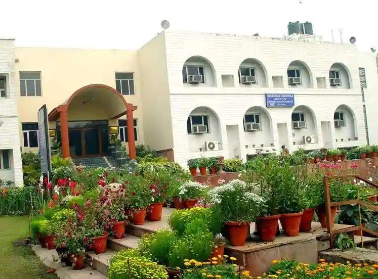
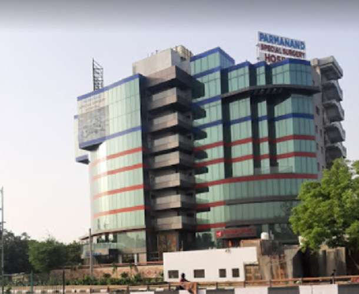


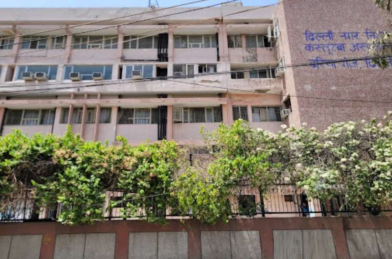


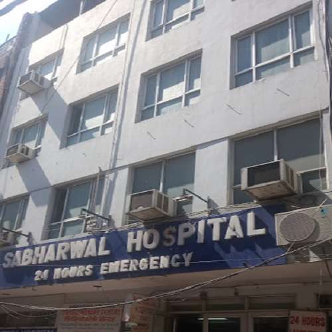

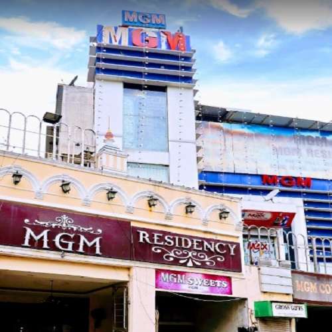

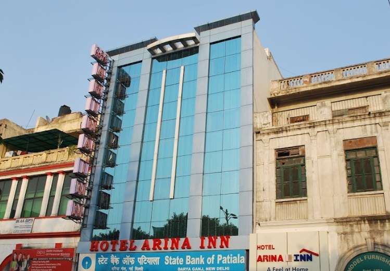

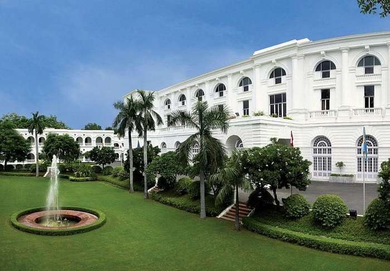

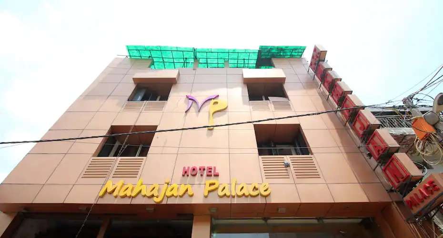

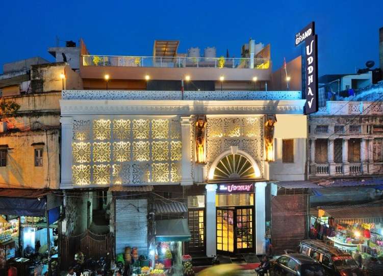

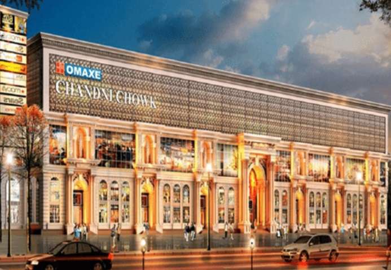
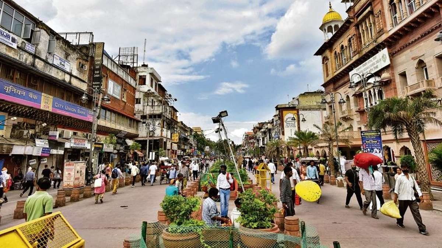
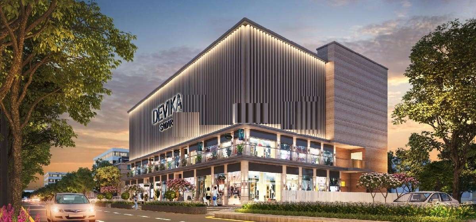
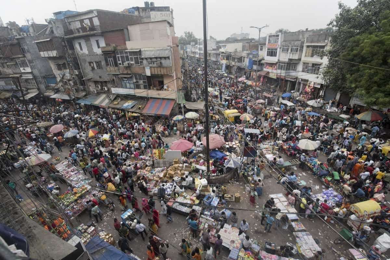
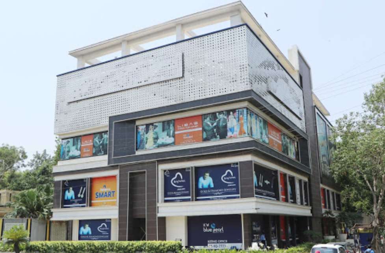
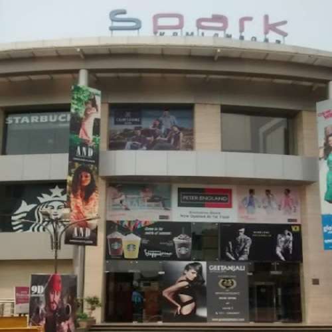
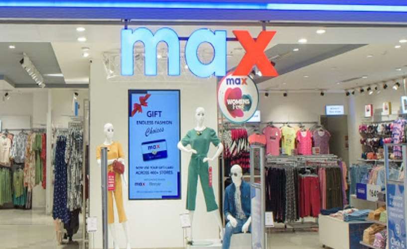
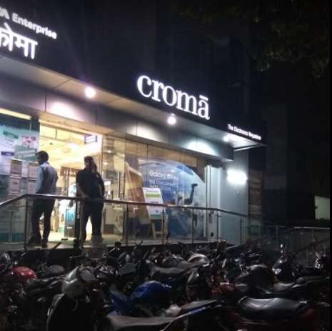
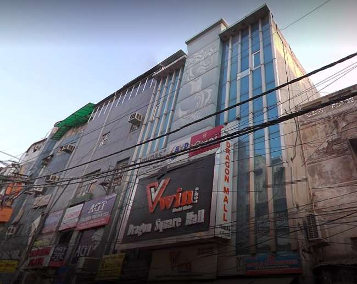
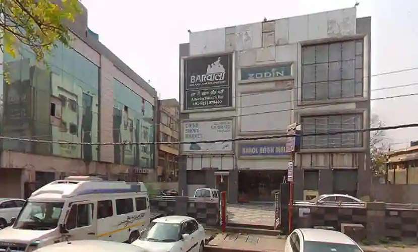
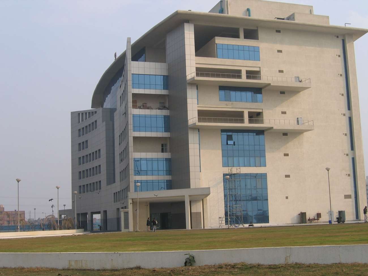
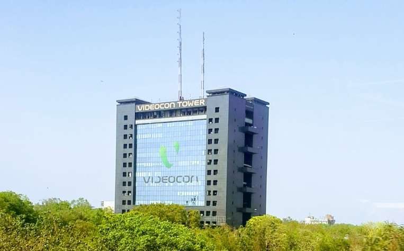
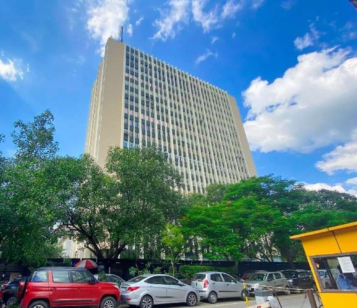
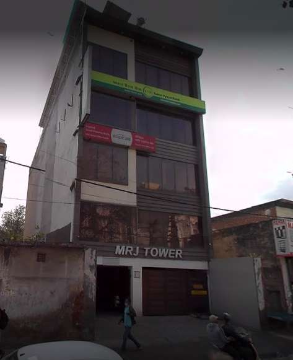

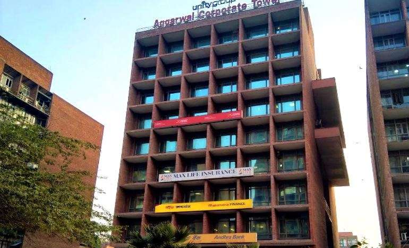

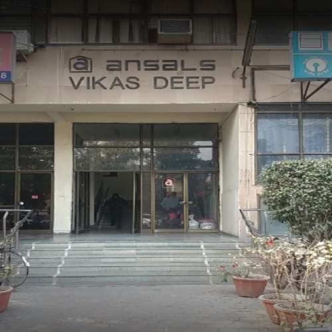

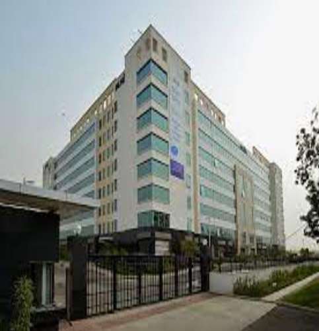
A: The current price of Omaxe Chandni Chowk is ₹ 3.66 Cr to 16.74 Cr.
A: In Omaxe Chandni Chowk BHK price starts
A: Yes, Omaxe Chandni Chowk is RERA approved and RERA for Omaxe Chandni Chowk is DLRERA2019P0005.
A: You can easily download the Omaxe Chandni Chowk brochure from our official website or request one from our sales team.
A: Omaxe Chandni Chowk offers a range of key features including RCC Frame Structure.
A: Omaxe Chandni Chowk is located in Chandni Chowk within the city of Delhi.
A: Omaxe Chandni Chowk offers a variety of unit sizes for sale, including ranging from 244 Sq. Ft. to 1116 Sq. Ft..
A: Omaxe Chandni Chowk is Ready to Move and has already been delivered to the homeowners.
A: The stamp duty charges and registration charges for Omaxe Chandni Chowk can vary and are subject to the prevailing government regulations. Please contact our sales team for the most up-to-date information.
A: Omaxe is the renowned builder behind the construction of Omaxe Chandni Chowk.
This website is only for the purpose of providing information regarding real estate projects in different geographies. Any information which is being provided on this website is not an advertisement or a solicitation. The company has not verified the information and the compliances of the projects. Further, the company has not checked the RERA* registration status of the real estate projects listed herein. The company does not make any representation in regards to the compliances done against these projects. Please note that you should make yourself aware about the RERA* registration status of the listed real estate projects.
*Real Estate (regulation & development) act 2016.100% Service, 0% Brokerage. We charge our customers nothing. Not today, not ever.
Our sales personnel are accountable for every step - site visits, home loans & post-sales.
Highly unlikely, but if you find a lower price anywhere, tell us and we will match it.
100% Service, 0% Brokerage. We charge our customers nothing. Not today, not ever.
Our sales personnel are accountable for every step - site visits, home loans & post-sales.
Highly unlikely, but if you find a lower price anywhere, tell us and we will match it.



















