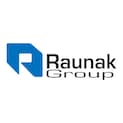 Ask and get answers from our Property Experts
Ask and get answers from our Property Experts
Enjoy benefits worth ₹75,000 on new property, home loan, interiors, valuation report & more Get Offer
Save up to ₹15,000 on Home Loan Processing Fee with Attractive Interest Rates, Greater Loan Eligibility, Instant Approval Get Offer
Enjoy ₹25,000 Off on Interior Services for a Limited Time. Lowest Prices Guaranteed, 10-Year Warranty, Timely Delivery Get Offer
| Unit Type | Area | Price* |
|
1 BHK
366 Sq. Ft.
Apartment
|
366 Sq. Ft.
(Carpet)
|
₹ 51.22 L
|
|
1 BHK
422 Sq. Ft.
Apartment
|
422 Sq. Ft.
(Carpet)
|
₹ 59.05 L
|
|
2 BHK
570 Sq. Ft.
Apartment
|
570 Sq. Ft.
(Carpet)
|
₹ 79.77 L
|
|
2 BHK
655 Sq. Ft.
Apartment
|
655 Sq. Ft.
(Carpet)
|
₹ 91.66 L
|
|
2 BHK
582 Sq. Ft.
Apartment
|
582 Sq. Ft.
(Carpet)
|
₹ 81.45 L
|
|
2 BHK
516 Sq. Ft.
Apartment
|
516 Sq. Ft.
(Carpet)
|
₹ 72.21 L
|
|
1 BHK Apartment
410 Sq. Ft. Built-up Area
₹
65 L
|
Posted by
2.8
Pradip Sampat kakde
|
|
1 BHK Apartment
422 Sq. Ft. Built-up Area
₹
55 L
|
Posted by
PRAMOD PROPERTIES REAL ESTATES AGENT
|
|
2 BHK Apartment
525 Sq. Ft. Built-up Area
₹
72 L
|
Posted by
5
Pravin Dadabhau Pachpute
|
|
1 BHK Apartment
410 Sq. Ft. Built-up Area
₹
65 L
|
Posted by
2.8
Pradip Sampat kakde
|
|
1 BHK Apartment
422 Sq. Ft. Built-up Area
₹
55 L
|
Posted by
PRAMOD PROPERTIES REAL ESTATES AGENT
|
|
2 BHK Apartment
525 Sq. Ft. Built-up Area
₹
72 L
|
Posted by
5
Pravin Dadabhau Pachpute
|
|
1 BHK Apartment
422 Sq. Ft. Built-up Area
₹
18,000
|
Posted by
R Rajguru
|
|
1 BHK Apartment
422 Sq. Ft. Built-up Area
₹
16,120
|
Posted by
Rakhi Kale
|
|
1 BHK Apartment
422 Sq. Ft. Built-up Area
₹
16,000
|
Posted by
3.9
Indramani P Pandey
|
|
1 BHK Apartment
422 Sq. Ft. Built-up Area
₹
15,500
|
Posted by
5
Anish Patel
|
|
1 BHK Apartment
422 Sq. Ft. Built-up Area
₹
18,000
|
Posted by
R Rajguru
|
|
1 BHK Apartment
422 Sq. Ft. Built-up Area
₹
16,120
|
Posted by
Rakhi Kale
|
|
1 BHK Apartment
422 Sq. Ft. Built-up Area
₹
16,000
|
Posted by
3.9
Indramani P Pandey
|
|
1 BHK Apartment
422 Sq. Ft. Built-up Area
₹
15,500
|
Posted by
5
Anish Patel
|
 |
21 |
 |
₹ 13 Cr. |
 |
₹ 14,492 |
 |
₹ 30.925 |
| Date | Floor/Unit | Tower/Wing | Area | Value | Rate/Sq. Ft. | Transaction Type |
| 2024-04-22 | Floor 9, Unit 904 | A2 | 590 Sq. Ft. | ₹ 89 L | ₹ 15,085 | Sale |
| 2024-03-30 | Floor 15, Unit 1507 | G3 | 351 Sq. Ft. | ₹ 55 L | ₹ 15,670 | Sale |
| 2024-03-28 | Floor 2, Unit 204 | E4 | 385 Sq. Ft. | ₹ 45.51 L | ₹ 11,821 | Sale |
| 2024-03-28 | Floor 21, Unit 2105 | - | 650 Sq. Ft. | ₹ 83.72 L | ₹ 12,881 | Sale |
| 2024-03-20 | Floor 17, Unit 1706 | C1 | 572 Sq. Ft. | ₹ 90 L | ₹ 15,734 | Sale |
| 2024-03-19 | Floor 12, Unit 1205 | C2 | 658 Sq. Ft. | ₹ 70 L | - | Mortgage |
| 2024-03-17 | Floor 1, Unit 106 | D1 | 491 Sq. Ft. | ₹ 43 L | - | Mortgage |
| 2024-03-14 | Floor 10, Unit 1003 | B3 | 631 Sq. Ft. | ₹ 90 L | ₹ 14,263 | Sale |
| 2024-03-12 | Floor 7, Unit 701 | F1 | 511 Sq. Ft. | ₹ 83 L | ₹ 16,243 | Sale |
| 2024-03-11 | Floor 11, Unit 1107 | - | 655 Sq. Ft. | ₹ 92.53 L | ₹ 14,128 | Sale |
| 2024-03-06 | Floor 22, Unit 2201 | G4 | 416 Sq. Ft. | ₹ 60.44 L | ₹ 14,531 | Sale |
| 2024-03-04 | Floor 22, Unit 2204 | G4 | 416 Sq. Ft. | ₹ 59.95 L | ₹ 14,411 | Sale |




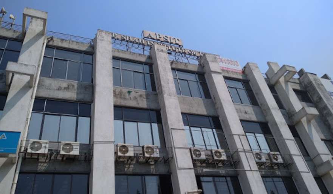
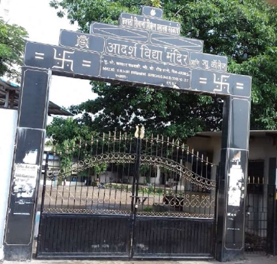
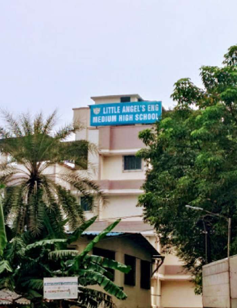
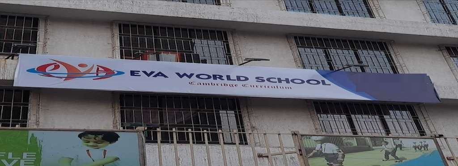
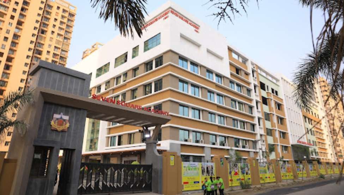
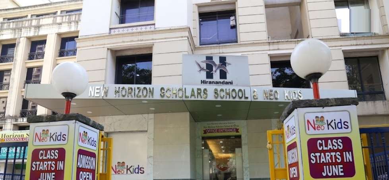
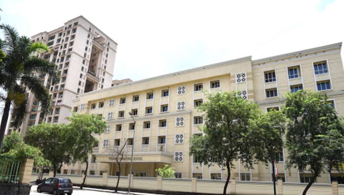
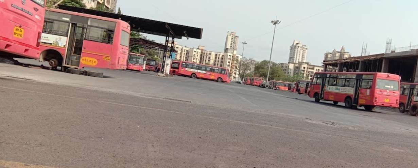
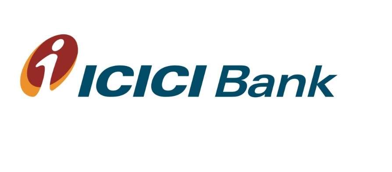
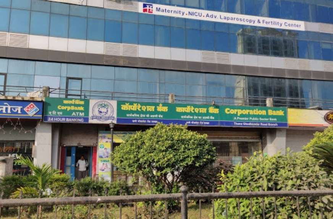
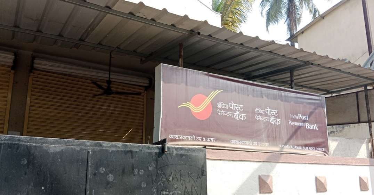
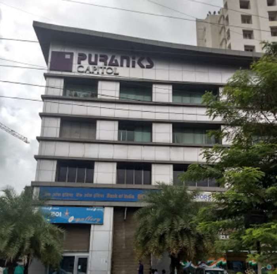

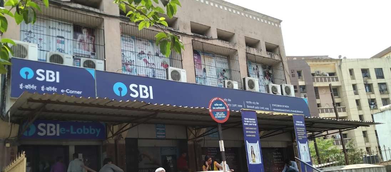

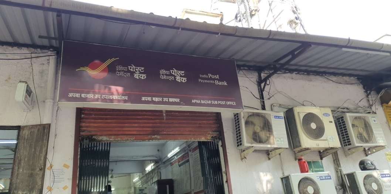
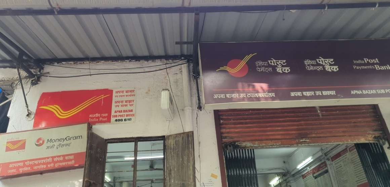

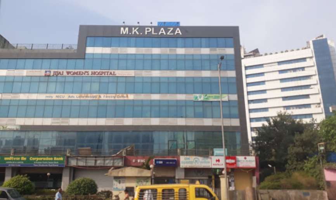
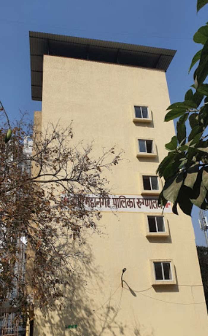
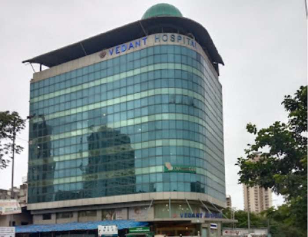
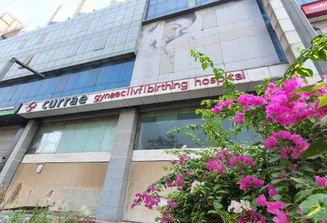



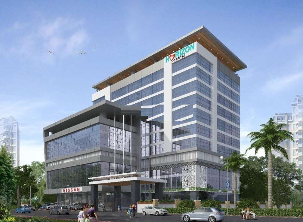

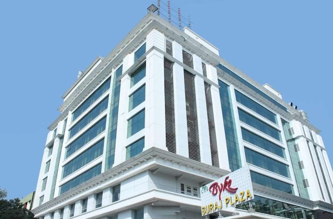
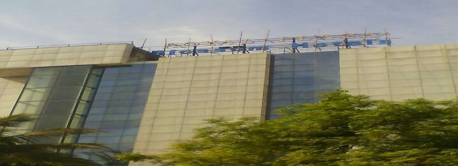
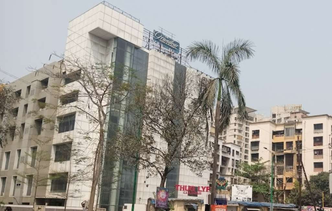
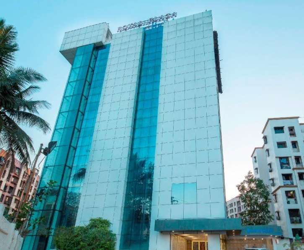
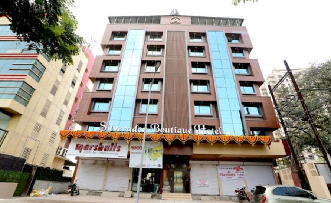
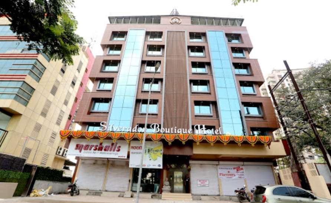
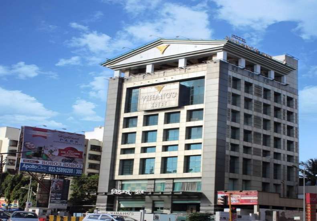
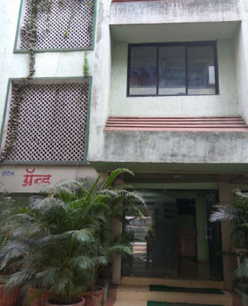
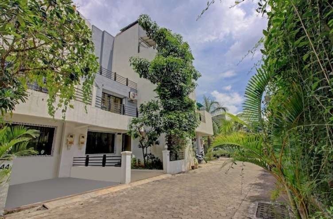
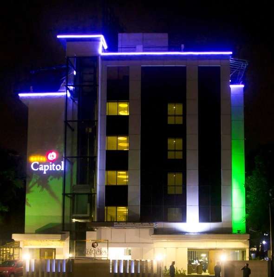
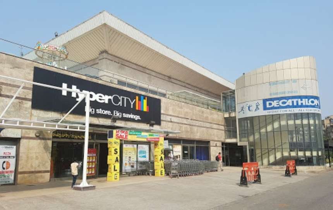
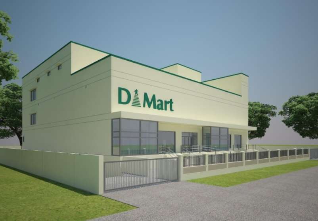
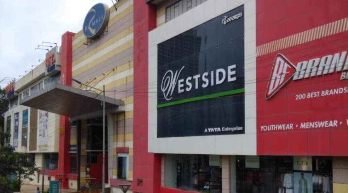
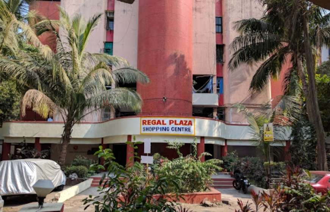
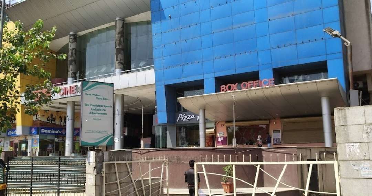
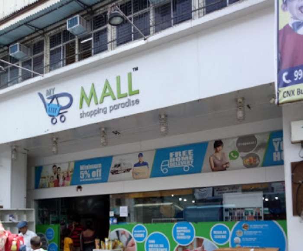

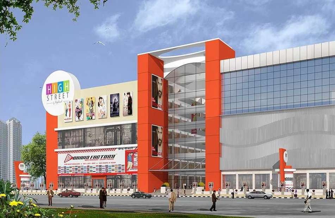
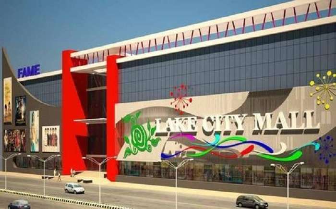
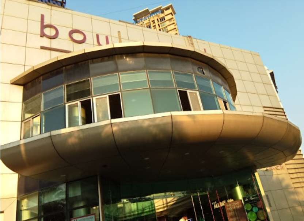
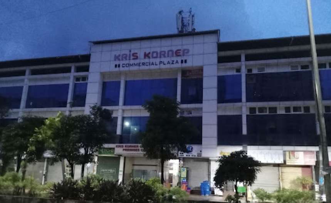
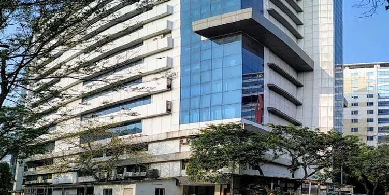
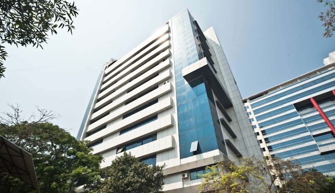
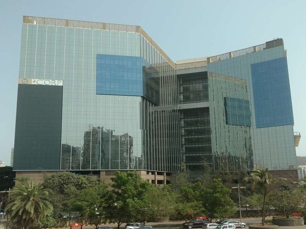

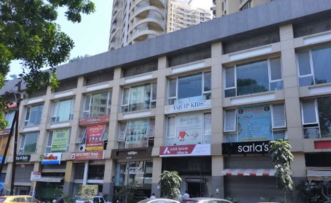
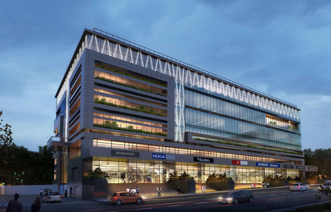
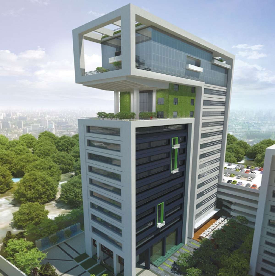

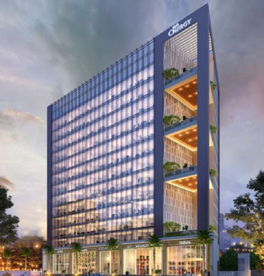
A: The current price of Raunak Unnathi Woods is ₹ 13995 Per Sq. Ft Onwards.
A: In Raunak Unnathi Woods, units (1,2 BHK) price starts around ₹ 13995 Per Sq. Ft Onwards depending on the features you choose.
A: Yes, Raunak Unnathi Woods is RERA approved and RERA for Raunak Unnathi Woods is P51700000002, P51700004330, P51700003359, P51700015800, P51700015804, P51700020921.
A: You can easily download the Raunak Unnathi Woods brochure from our official website or request one from our sales team.
A: Raunak Unnathi Woods offers a range of key features including Oil Bound Distemper, Vitrified Tiles, Vitrified Tiles, Oil Bound Distemper, Vitrified Tiles, Geyser, Premium Bath Fittings, RCC Frame Structure.
A: The positive aspects of Raunak Unnathi Woods include Well Maintained & Clean Common Areas, Plenty of Shopping & Entertainment Options Nearby, Premium or Luxury Interior Specifications, Good Safety & Security Protocols.
A: Raunak Unnathi Woods is located in Ghodbunder Road within the city of Thane.
A: Raunak Unnathi Woods offers a variety of unit sizes for sale, including 1 BHK ranging from 366 Sq. Ft. to 422 Sq. Ft., 2 BHK ranging from 516 Sq. Ft. to 655 Sq. Ft..
A: Raunak Unnathi Woods is Partially Ready To Move and will be delivered soon to the homeowners.
A: Certainly, Raunak Unnathi Woods provides a range of sports facilities including Gymnasium, Swimming Pool, Badminton Court(s), Tennis Court(s), Kids' Play Areas / Sand Pits, Basketball, Yoga Areas, Jogging / Cycle Track, Table Tennis.
A: The stamp duty charges and registration charges for Raunak Unnathi Woods can vary and are subject to the prevailing government regulations. Please contact our sales team for the most up-to-date information.
A: Raunak is the renowned builder behind the construction of Raunak Unnathi Woods.
This website is only for the purpose of providing information regarding real estate projects in different geographies. Any information which is being provided on this website is not an advertisement or a solicitation. The company has not verified the information and the compliances of the projects. Further, the company has not checked the RERA* registration status of the real estate projects listed herein. The company does not make any representation in regards to the compliances done against these projects. Please note that you should make yourself aware about the RERA* registration status of the listed real estate projects.
*Real Estate (regulation & development) act 2016.100% Service, 0% Brokerage. We charge our customers nothing. Not today, not ever.
Our sales personnel are accountable for every step - site visits, home loans & post-sales.
Highly unlikely, but if you find a lower price anywhere, tell us and we will match it.
100% Service, 0% Brokerage. We charge our customers nothing. Not today, not ever.
Our sales personnel are accountable for every step - site visits, home loans & post-sales.
Highly unlikely, but if you find a lower price anywhere, tell us and we will match it.

























