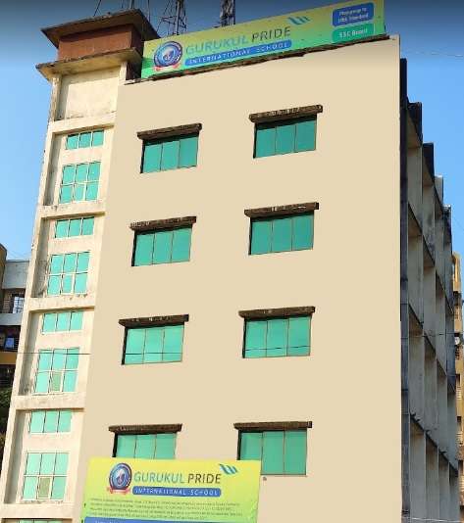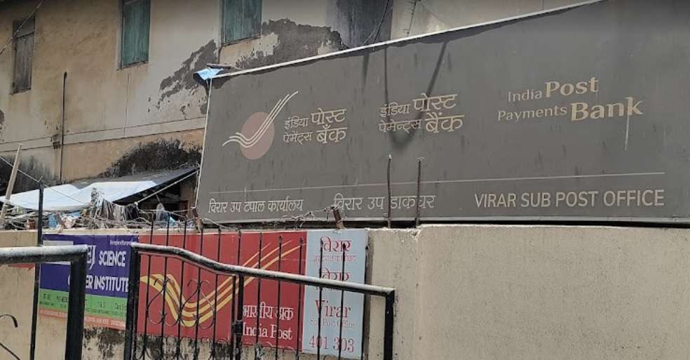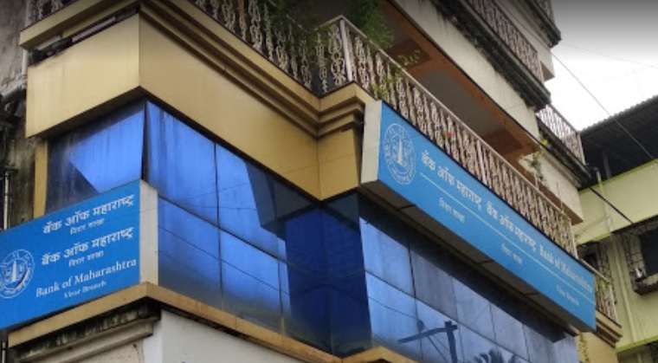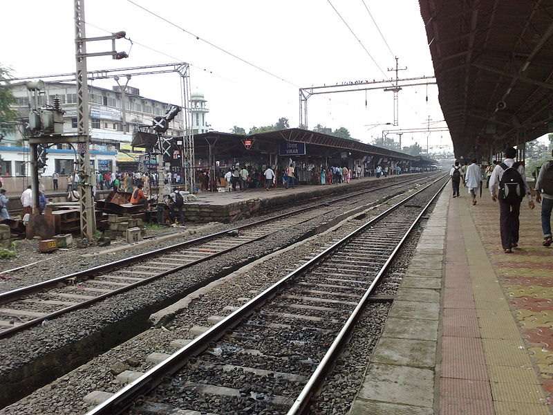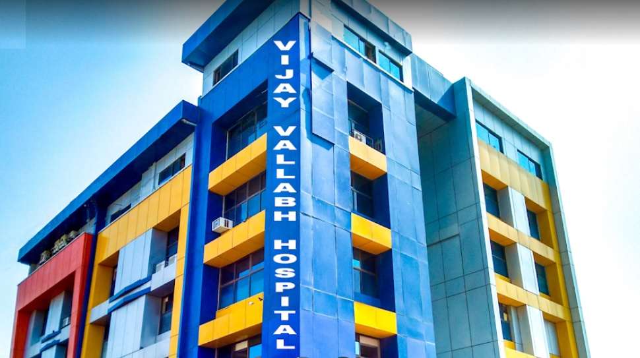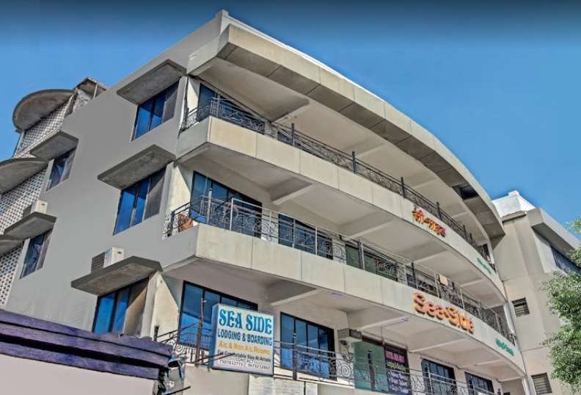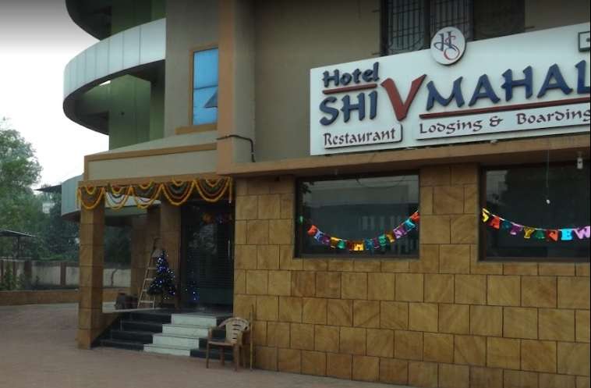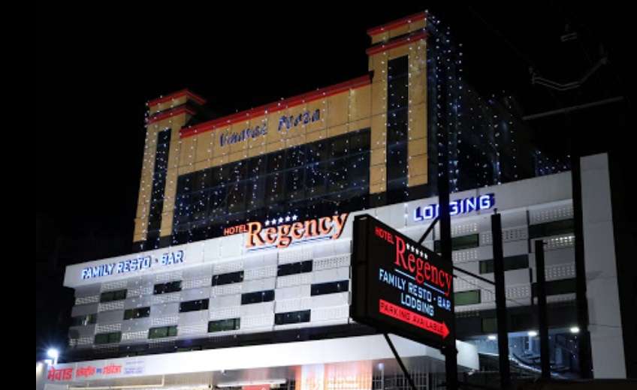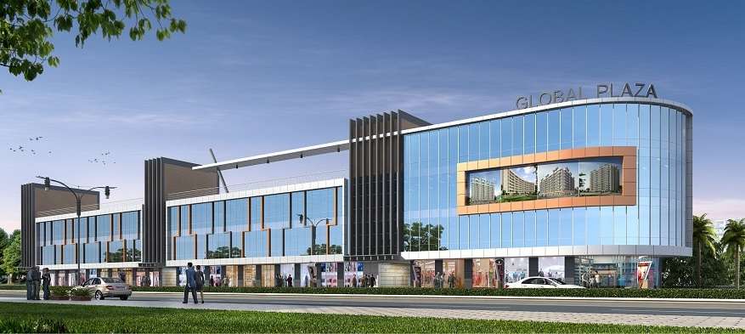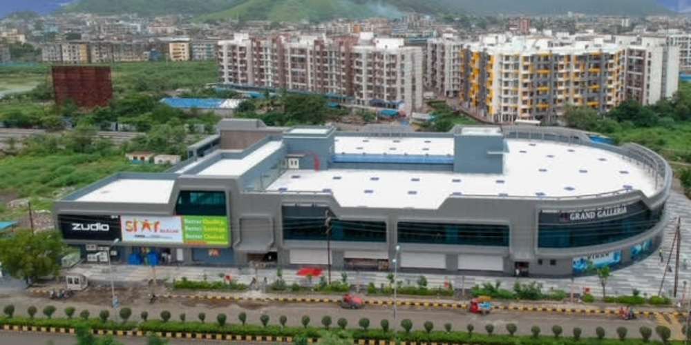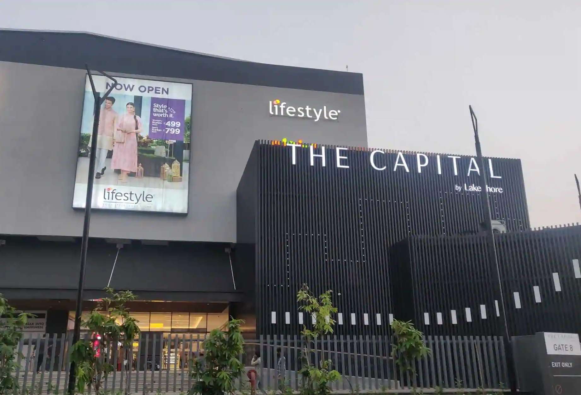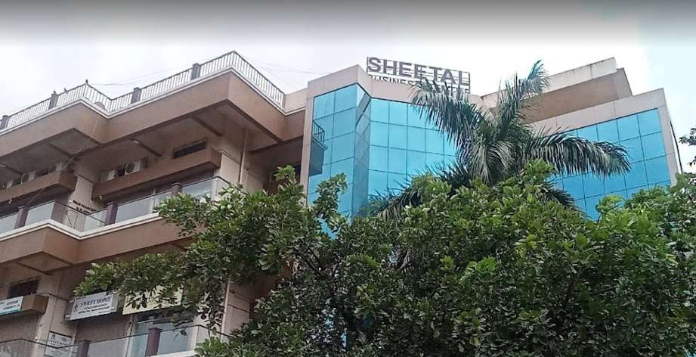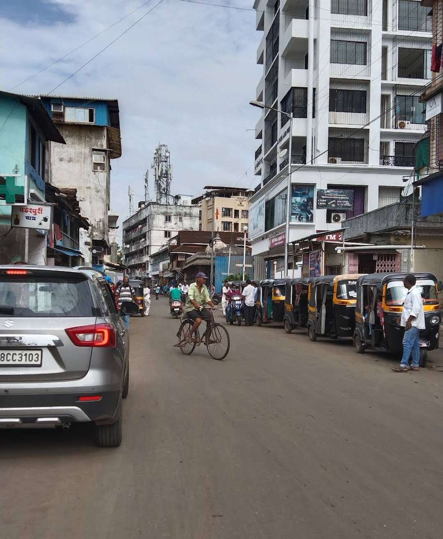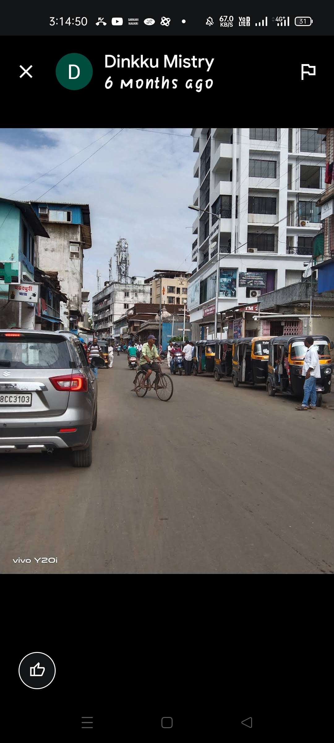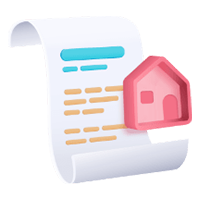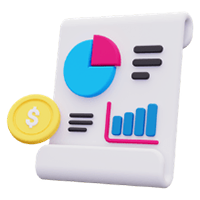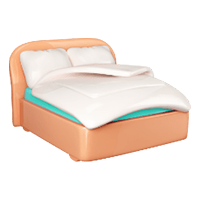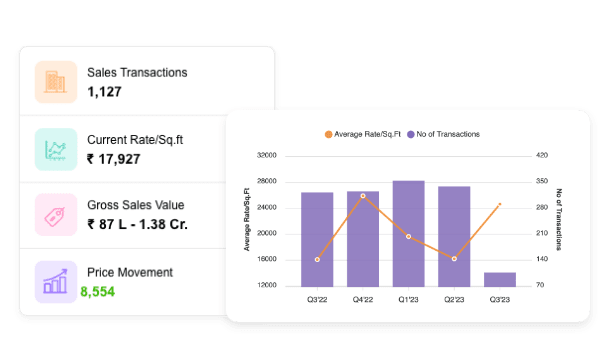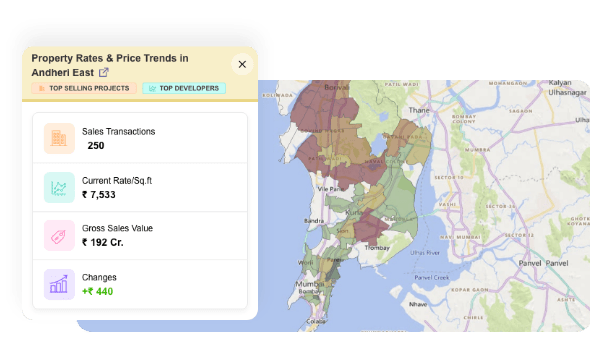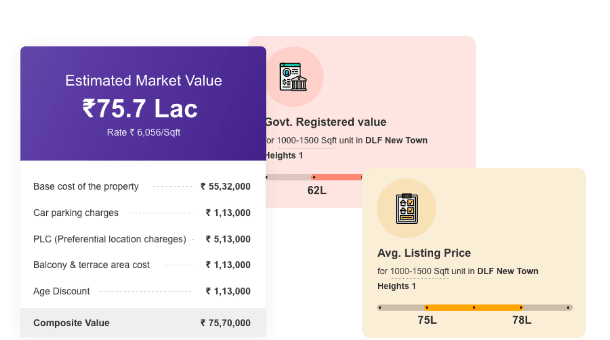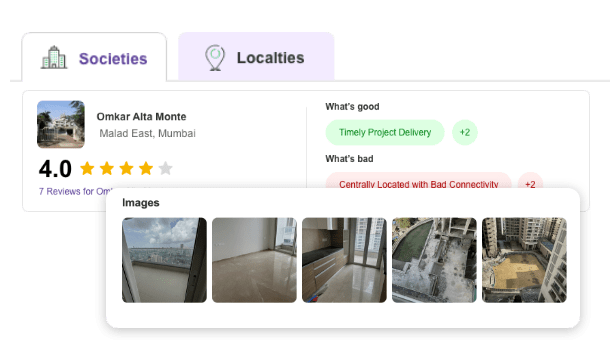 Ask and get answers from our Property Experts
Ask and get answers from our Property Experts
| Date | Floor/Unit | Tower/Wing | Area | Value | Rate/Sq. Ft. | Transaction Type |
| 2024-03-19 | Floor 6, Unit 603 | 9 | 527 Sq. Ft. | ₹ 49 L | ₹ 9,298 | Sale |
| 2024-03-19 | Floor 3, Unit 304 | 2 | 398 Sq. Ft. | ₹ 39.3 L | ₹ 9,874 | Sale |
| 2024-03-14 | Floor 4, Unit 403 | 14 | 527 Sq. Ft. | ₹ 49 L | ₹ 9,298 | Sale |
| 2024-02-27 | Floor 1, Unit 102 | 16 | 538 Sq. Ft. | ₹ 55 L | ₹ 10,223 | Sale |
| 2024-02-26 | Floor 7, Unit 701 | 5 | 398 Sq. Ft. | ₹ 22.82 L | - | Mortgage |
| 2024-02-23 | Floor 3, Unit 303 | 5 | 398 Sq. Ft. | ₹ 7.7 L | - | Mortgage |
| 2024-02-21 | Floor 3, Unit 302 | - | 538 Sq. Ft. | ₹ 4.75 L | - | Mortgage |
| 2024-02-21 | Floor 3, Unit 301 | 7 | 398 Sq. Ft. | ₹ 20.8 L | - | Mortgage |
| 2024-02-17 | Unit 402 | 5 | 398 Sq. Ft. | ₹ 3.18 L | - | Mortgage |
| 2024-02-17 | Unit 103 | 1 | 538 Sq. Ft. | ₹ 52 L | - | Mortgage |
| 2024-02-13 | Floor 5, Unit 501 | 11 | 538 Sq. Ft. | ₹ 49.75 L | ₹ 9,247 | Sale |
| 2024-02-09 | Unit 103 | - | 538 Sq. Ft. | ₹ 51.17 L | - | Mortgage |
































