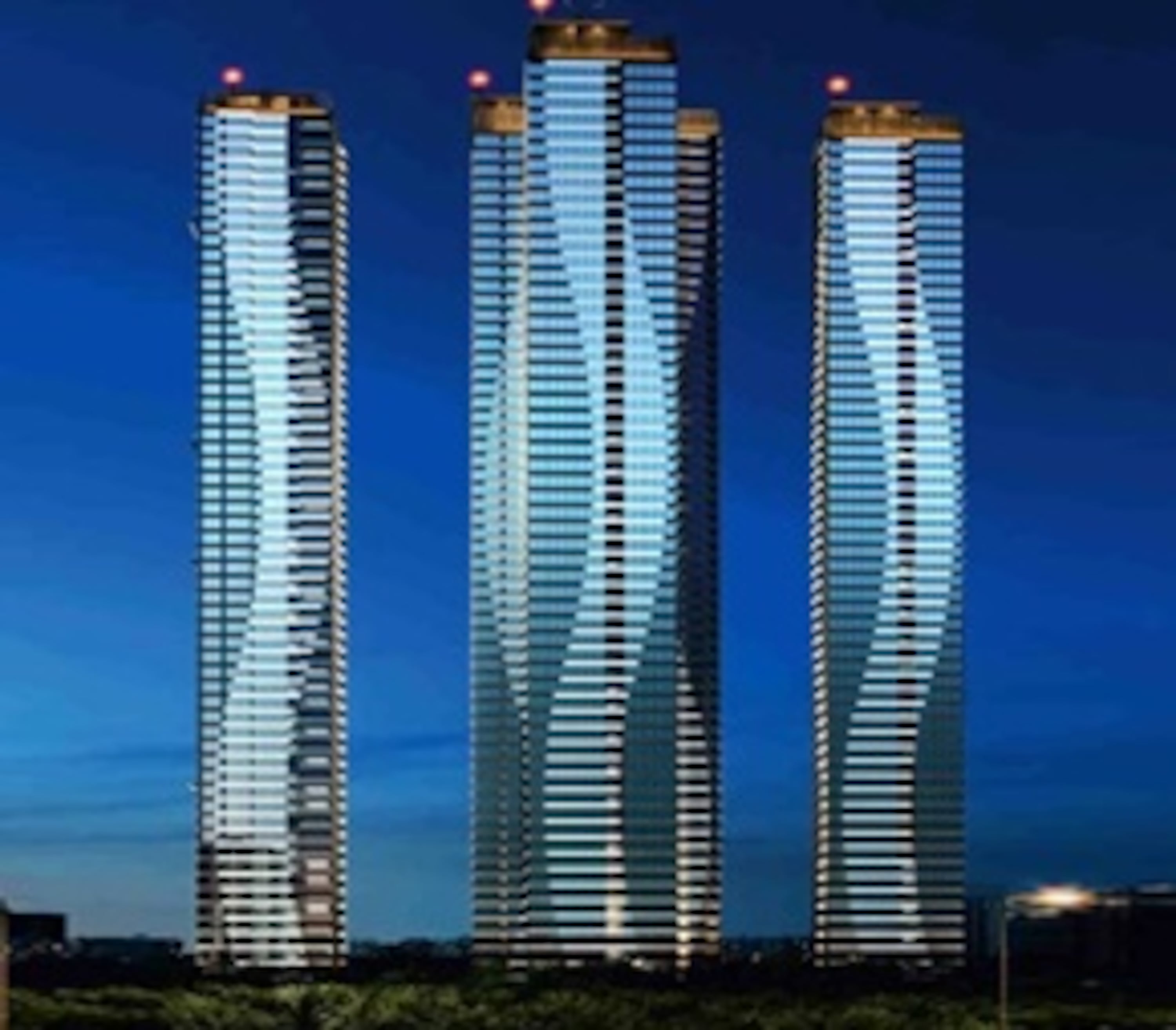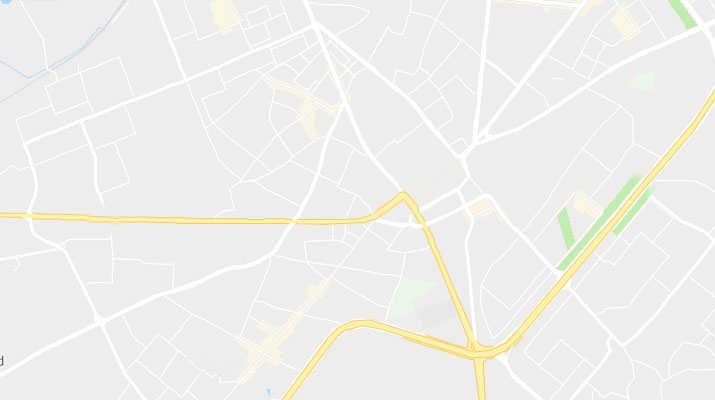Candeur Skyline, developed by Candeur Constructions, is an esteemed residential project located near the Financial District in Hyderabad`s Puppalguda area. Offering opulent 4 & 5 BHK apartments and top-notch amenities, this project guarantees a luxurious living experience. It proudly stands as the tallest residential skyscraper in South Details:Candeur Skyline is a gated community consisting of 5 towers spanning 58 floors and offering a total of 282 units. Encompassing acres, the project adheres to all government regulations, including TS RERA and environmental Name: Candeur SkylineProject Type: Residential ApartmentsProject Status: Under ConstructionPossession Date: june 2029 (as per RERA)RERA Registration No: PTotal Area: acresTotal Units: 282Total Towers: 58No. of Floors: G + 58Unit Configurations: 4 BHK and 5 BHKUnit Sizes: 6,520 - 11,999 sq. Advantage:Puppalaguda is one of the most sought-after residential suburbs in Hyderabad due to its excellent connectivity to other parts of the city and its proximity to major IT companies, educational institutions, hospitals, malls, and entertainment zones. Some of the key advantages of living in Puppalaguda are:Easy access to the Outer Ring Road (ORR) and the Nehru Outer Ring Road (NORR), which connect Puppalaguda to the airport, railway station, and other important to prominent IT parks like Divyasree NSL Orion, International Tech Park, Lanco Hills Technology Park, and Q City, which house global companies like Microsoft, Oracle, Wipro, Infosys, Cognizant, Deloitte, Accenture, and many by reputed schools and colleges like Phoenix Greens International School, Global Edge School, Delhi Public School, Oakridge International School, Chaitanya Bharathi Institute of Technology (CBIT), Indian School of Business (ISB), and the University of leading hospitals like Continental Hospital, Care Hospital, Sunshine Hospital, Himagiri Hospital, and Apollo the vicinity of popular malls and multiplexes like Inorbit Mall, GVK One Mall, Gachibowli Central, PVR Cinemas, Cinepolis, and Prasad to scenic and recreational spots like Gandipet Lake, Osman Sagar Lake, Shivalayam Temple, Ocean Park, Mrugavani National Park, and Golconda Elegance and Height: South India`s Tallest Residential TowersCandeur Skyline proudly stands as South India`s tallest residential tower, epitomizing luxurious living. With its impressive 58 levels, the living spaces offer breathtaking panoramas that evoke a range of emotions. The exquisite architecture and lavish amenities promise an elevated and extravagant lifestyle. The apartments boast a floor height of meters (13 feet), creating a grand ambiance while accommodating wiring, lighting, and other and Design:Candeur Skyline is a masterpiece of architecture and design that reflects the vision of creating a world-class living space for discerning home buyers. The project is conceptualized by renowned architects from Singapore and India who have blended modern aesthetics with traditional elements to create a unique and elegant structure. Some of the highlights of the architecture and design are:The majestic elevation that stands out in the skyline with its sleek and futuristic grand entrance lobby that welcomes you with a double-height ceiling, marble flooring, chandeliers, and artistic spacious and well-ventilated layout ensures ample natural light and fresh air in every view of the cityscape and the greenery from every balcony and lavish clubhouse that spans over 50,000 sq ft and offers a range of amenities for fitness, entertainment, relaxation, and landscaped garden that covers over 70% of the project area and features exotic plants, water bodies, fountains, gazebos, walkways, and seating state-of-the-art security system that includes CCTV cameras, intercoms, video door phones, biometric access control, fire alarms, sprinklers, smoke detectors, and 24x7 manned Apartment Specifications:Candeur Skyline`s meticulously designed 4 & 5 BHK apartments offer spacious and luxurious living experiences. With generous built-up areas ranging from 6,520 to 11,999 sq. ft., each apartment comprises three mid-size bedrooms with attached bathrooms, a spacious living area, a drawing room, a pooja room, and an open kitchen. The master bedroom includes a large dressing area and a bathroom with a separate shower area. Two balconies provide breathtaking 360-degree views of the surroundings, while an attached utility area is included with the kitchen. Candeur Skyline offers you an unparalleled living experience with its premium specifications that cater to your every need and desire. The apartments are designed with meticulous attention to detail and quality to ensure your comfort and convenience. Some of the specifications are:Vitrified tiles flooring in living room, dining room, bedrooms, kitchen, utility area, balconies, and flooring in master platform with stainless steel sink, chimney, hob, water purifier, dishwasher, microwave oven, refrigerator, washing machine, dryer, geyser, exhaust fan, modular cabinets, and LED lights in fittings from Grohe or equivalent, sanitary ware from Kohler or equivalent, shower cubicle, bathtub, jacuzzi, steam room, sauna room, vanity counter, mirror cabinet, geyser, exhaust fan, LED lights, towel rack, and soap dispenser in wood frame with veneer finish main door, flush doors with laminate finish internal doors, UPVC sliding windows with mosquito mesh and safety grills, and UPVC sliding doors with toughened glass for ceiling with LED lights and fans in all AC units in all door phone, intercom, Wi-Fi, DTH, telephone, and broadband points in all automation system that controls lighting, AC, curtains, security, and entertainment devices through voice or mobile backup for all points except AC and Features:Candeur Skyline is not just a home, but a lifestyle that offers you a host of features that make your life easier, happier, and healthier. Some of the key features are:Dedicated concierge service that assists you with your daily needs like grocery shopping, laundry, housekeeping, travel bookings, bill payments, and smart card access system that allows you to enter the project premises, clubhouse, and your apartment without any high-speed elevator system that includes two passenger lifts. It also includes one service lift for each tower, with a capacity of 15 to 20 persons power system that generates electricity for the common areas and reduces the carbon footprint of the rainwater harvesting system that collects and stores rainwater for reuse and groundwater treatment plant that treats and recycles wastewater for gardening and flushing solid waste management system that segregates and disposes of waste in an eco-friendly water-softening plant that removes the hardness and impurities from the water supply and improves its quality and and Bathrooms:The kitchen and bathrooms are the most important spaces in your home, where you spend a lot of time cooking, eating, bathing, grooming, and relaxing. Candeur Skyline understands this and provides you with a kitchen and bathrooms that are not only functional but also luxurious and stylish. The kitchen and bathrooms are equipped with:High-end appliances from reputed brands like Bosch, Siemens, LG, Samsung, Whirlpool, etc. that make your cooking and washing chores easy and fittings and fixtures from international brands like Grohe, Kohler, Duravit, etc. that add a touch of elegance and sophistication to your kitchen and and ergonomic design that maximizes the storage space and utility area in your kitchen and and aesthetic decor that complements the overall theme of your apartment and enhances its and Finishes:The flooring and finishes of your apartment play a vital role in creating the ambiance and mood of your living space. Candeur Skyline offers you a choice of flooring and finishes that suit your taste and preference. The flooring and finishes are:Vitrified tiles flooring that is durable, easy to maintain, stain-resistant, scratch-resistant, anti-skid, anti-bacterial, anti-fungal, and eco-friendly. The tiles are available in various colors, patterns, textures, sizes, and shapes to match your decor flooring that is warm, cozy, natural, elegant, classy, comfortable, sound-absorbing, allergen-free, and long-lasting. The wooden flooring is made of high-quality teak wood that is treated with anti-termite and anti-fungal agents to prevent any damage or platform that is strong, hard, heat-resistant, water-resistant, corrosion-resistant, stain-resistant, scratch-resistant, easy to clean, polish, and maintain. The granite platform is available in various colors, shades, grains, veins, swirls, specks, flecks, patterns, designs, shapes, sizes, thicknesses, edges, finishes, etc. to suit your kitchen and Facilities:Candeur Skyline is a premium residential project that offers a range of amenities and facilities that cater to your needs and preferences. Whether you want to relax, rejuvenate, entertain or work, Candeur Skyline has something for amenities of the project are as follows:Clubhouse: The clubhouse is a state-of-the-art facility that offers a variety of recreational and leisure activities for the residents. The clubhouse has a multipurpose hall, a gymnasium, a yoga and meditation room, a library, a games room, a spa and salon, a cafeteria, Pool: The project has a large and beautiful swimming pool that is surrounded by landscaped gardens and deck chairs. The swimming pool is well-maintained and has a separate kids pool and jacuzzi. The swimming pool is the perfect place to beat the heat and have fun with your loved s Play Area: The project has a dedicated childrens play area that has various play equipment and toys for the kids. The childrens play area is safe and secure and has a soft flooring and fencing. The childrens play area is the best place to let your kids have fun and make new Facilities: The project has various sports facilities that cater to the fitness and wellness of the residents. The project has a tennis court, a basketball court, a badminton court, a cricket pitch, a skating rink, etc. The project also has a jogging track and a cycling track that are well-lit and Gardens: The project has lush green landscaped gardens that add to the beauty and serenity of the project. The landscaped gardens have various plants, flowers, trees, and water features that create a natural and soothing System: The project has a robust security system that ensures the safety and privacy of the residents. The project has CCTV cameras, intercom facility, video door phone, boom barriers, etc. The project also has 24x7 security guards and staff who monitor the premises and attend to any emergency or facilities of the project are as follows:Power Backup: The project has 100% power backup for all common areas and essential points in each apartment. The project has DG sets of adequate capacity that provide uninterrupted power supply in case of any power failure or Supply: The project has 24x7 water supply for all apartments and common areas. The project has bore wells, municipal water connection, rainwater harvesting system, etc. that ensure adequate water availability and : The project has ample parking space for all residents and visitors. The project has basement parking, stilt parking, open parking, etc. that are well-designed and organized. The project also has electric vehicle charging points for eco-friendly Management: The project has an efficient waste management system that ensures proper disposal and recycling of waste. The project has garbage chutes, organic waste converters, vermicomposting pits, etc. that reduce the environmental impact of waste Safety: The project has a comprehensive fire safety system that prevents and controls any fire hazard or incident. The project has fire hydrants, sprinklers, smoke detectors, fire alarms, fire extinguishers, etc. that are installed in strategic locations and regularly Candeur Constructions:Candeur Constructions is a renowned real estate developer with 18 years of trusted service in the Bengaluru and Hyderabad real estate markets. Having successfully completed over 6 projects and developed 5 million sq. ft. of premium residential real estate, the company is known for its commitment to quality, timely delivery, and customer-centric Skyline presents an exceptional choice for homebuyers seeking an upscale and exclusive residential address in Hyderabad. With its extraordinary architecture, state-of-the-art amenities, and spacious apartments, this project redefines luxury living. Candeur Skyline, backed by Candeur Constructions` dedication to quality and innovation, sets a new benchmark for opulent living in Hy






