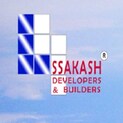 Ask and get answers from our Property Experts
Ask and get answers from our Property Experts
Enjoy benefits worth ₹75,000 on new property, home loan, interiors, valuation report & more Get Offer
Save up to ₹15,000 on Home Loan Processing Fee with Attractive Interest Rates, Greater Loan Eligibility, Instant Approval Get Offer
Enjoy ₹25,000 Off on Interior Services for a Limited Time. Lowest Prices Guaranteed, 10-Year Warranty, Timely Delivery Get Offer
| Unit Type | Area | New Home Price* |
|
1 BHK
413 Sq. Ft.
Apartment
|
413 Sq. Ft.
(Carpet)
|
Price on Request
|
|
1 BHK
495 Sq. Ft.
Apartment
|
495 Sq. Ft.
(Carpet)
|
Price on Request
|
|
2 BHK
512 Sq. Ft.
Apartment
|
512 Sq. Ft.
(Carpet)
|
Price on Request
|
|
2 BHK
702 Sq. Ft.
Apartment
|
702 Sq. Ft.
(Carpet)
|
Price on Request
|
|
3 BHK
769 Sq. Ft.
Apartment
|
769 Sq. Ft.
(Carpet)
|
Price on Request
|
|
3 BHK
791 Sq. Ft.
Apartment
|
791 Sq. Ft.
(Carpet)
|
Price on Request
|
|
2 BHK Apartment
531 Sq. Ft. Built-up Area
₹
1.65 Cr.
|
Posted by
Prashant Mohan kharde
|
|
2 BHK Apartment
531 Sq. Ft. Built-up Area
₹
1.65 Cr.
|
Posted by
Prashant Mohan kharde
|
 |
2 |
 |
₹ 1 Cr. |
 |
₹ 18,340 |
 |
-₹ 1,037 |
| Date | Floor/Unit | Tower/Wing | Area | Value | Rate/Sq. Ft. | Transaction Type |
| 2024-03-11 | Floor 12 , Unit 1208 | B | 438 Sq. Ft. | ₹ 83.1 L | ₹ 18,973 | Sale |
| 2024-01-23 | Floor 8, Unit 801 | A | 522 Sq. Ft. | ₹ 85 L | ₹ 16,284 | Sale |
| 2023-11-01 | Floor 14, Unit 1402 | A | 608 Sq. Ft. | ₹ 85 L | ₹ 13,980 | Sale |
| 2023-11-01 | Floor 6 , Unit 608 | B | 466 Sq. Ft. | ₹ 22,000 | ₹ 47 | Lease |
| 2023-10-21 | Floor 6, Unit 608 | B | 467 Sq. Ft. | ₹ 85 L | ₹ 18,201 | Sale |
| 2023-09-15 | Floor 3, Unit 302 | - | 500 Sq. Ft. | ₹ 28,000 | ₹ 56 | Lease |
| 2023-08-23 | Floor 1, Unit 106 | B | 600 Sq. Ft. | ₹ 26,000 | ₹ 43 | Lease |
| 2023-07-18 | Floor 14, Unit 1401 | A | 608 Sq. Ft. | ₹ 83.45 L | ₹ 13,725 | Sale |
| 2023-07-13 | Floor 9, Unit 906 | - | - | ₹ 36,000 | - | Lease |
| 2023-07-05 | Floor 9, Unit 905 | B | 525 Sq. Ft. | ₹ 27,000 | ₹ 51 | Lease |
| 2023-02-01 | - | - | 150 Sq. Ft. | ₹ 2 L | ₹ 1,333 | Sale |
| 2022-09-02 | Floor 14, Unit 1401 | A | 669 Sq. Ft. | ₹ 83.45 L | ₹ 12,474 | Sale |












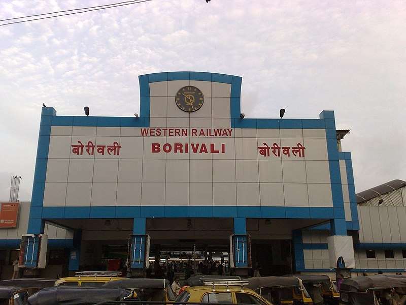
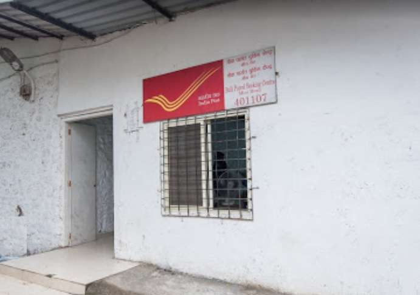
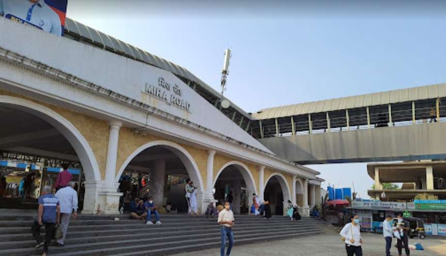
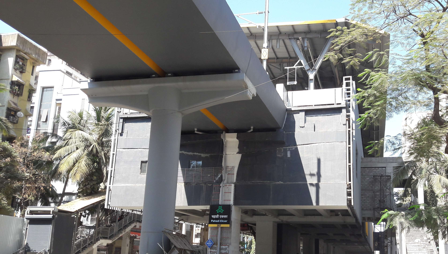
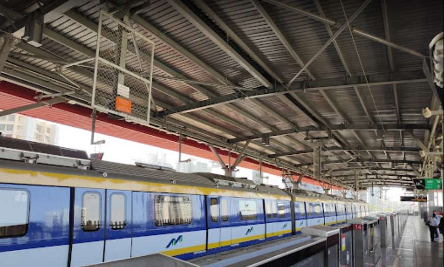
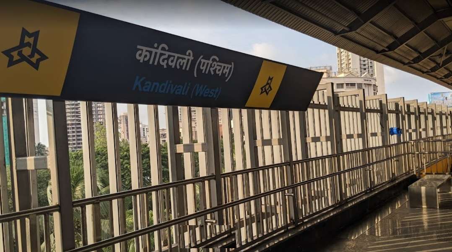
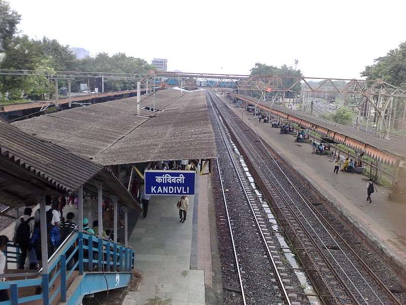
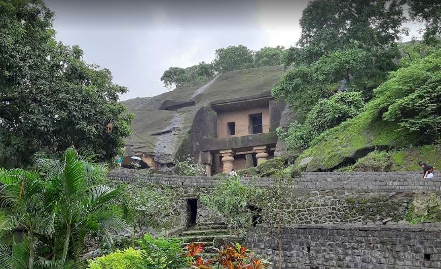
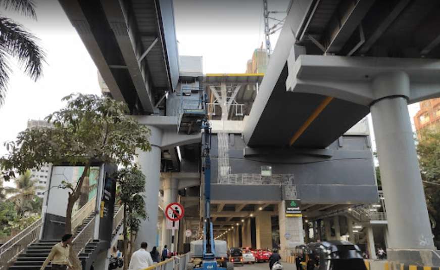










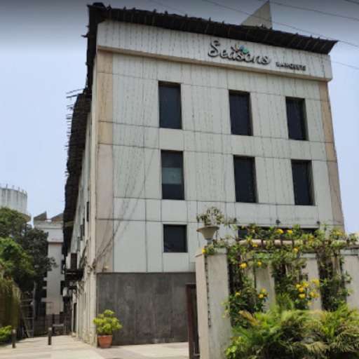
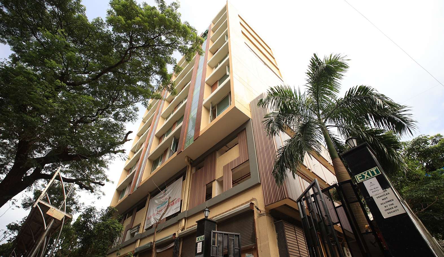
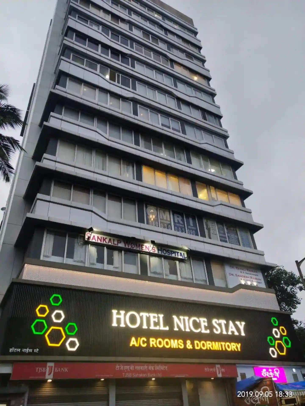
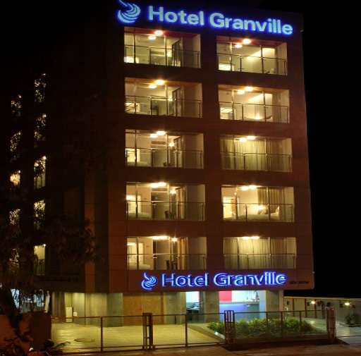
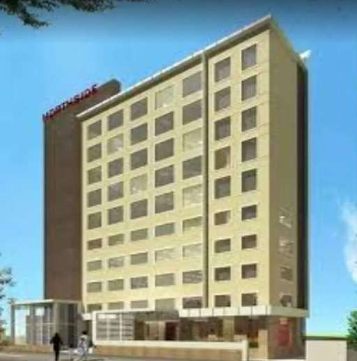
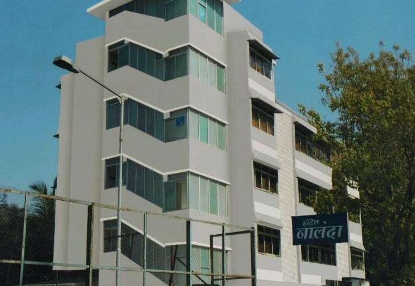
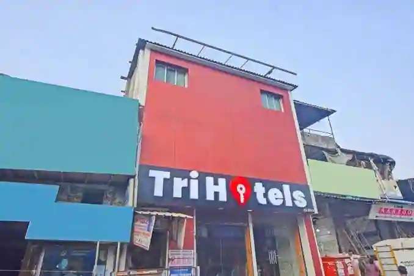
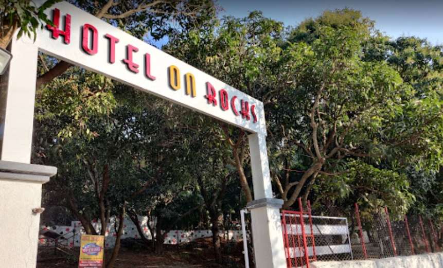
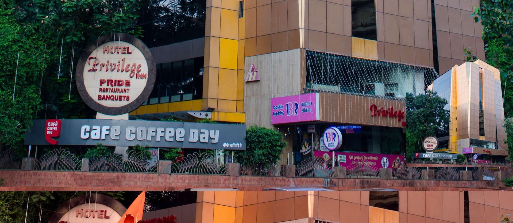

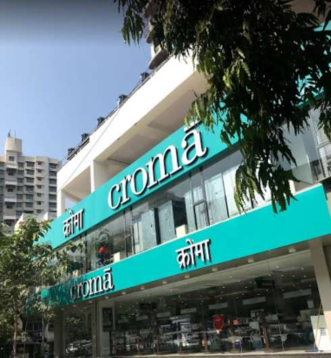


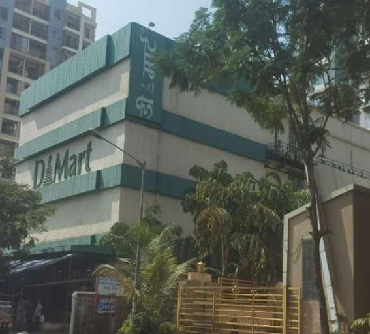
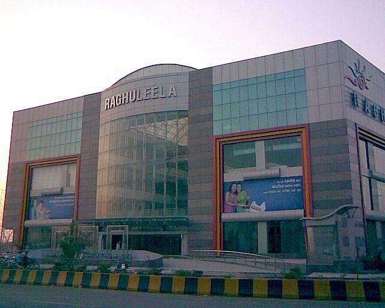
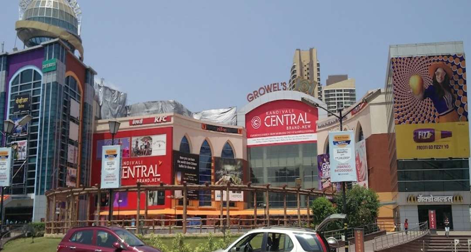

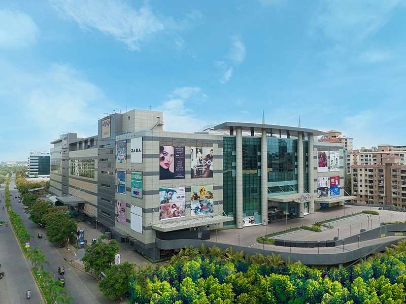

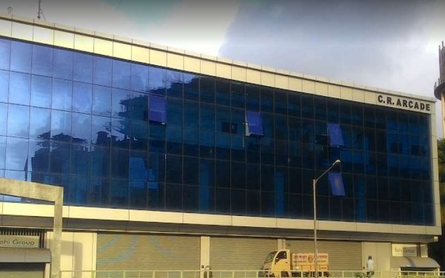
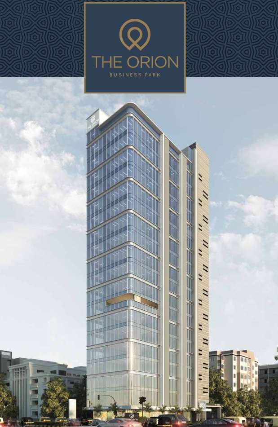

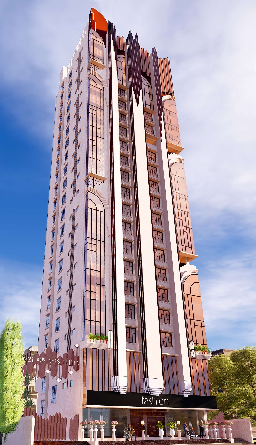
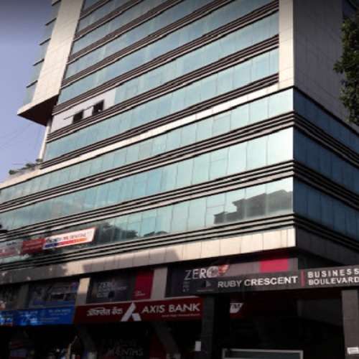
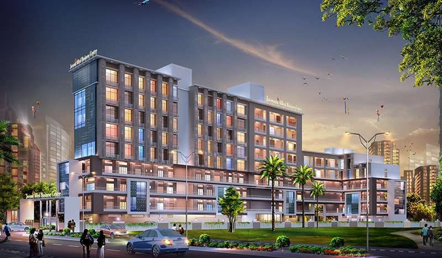


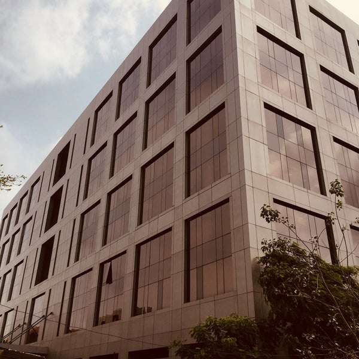

A: Yes, Ssakash Chandralekha CHSL is RERA approved and RERA for Ssakash Chandralekha CHSL is P51800013106.
A: Ssakash Chandralekha CHSL offers a range of key features including Oil Bound Distemper, Vitrified Tiles, Vitrified Tiles, Oil Bound Distemper, Vitrified Tiles, RCC Frame Structure.
A: Ssakash Chandralekha CHSL is located in Dahisar East within the city of Mumbai.
A: Ssakash Chandralekha CHSL offers a variety of unit sizes for sale, including 1 BHK ranging from 413 Sq. Ft. to 495 Sq. Ft., 2 BHK ranging from 512 Sq. Ft. to 702 Sq. Ft., 3 BHK ranging from 769 Sq. Ft. to 791 Sq. Ft..
A: Ssakash Chandralekha CHSL is Ready to Move and has already been delivered to the homeowners.
A: Certainly, Ssakash Chandralekha CHSL provides a range of sports facilities including Gymnasium, Badminton Court(s), Tennis Court(s), Kids' Play Areas / Sand Pits, Yoga Areas, Jogging / Cycle Track.
A: The stamp duty charges and registration charges for Ssakash Chandralekha CHSL can vary and are subject to the prevailing government regulations. Please contact our sales team for the most up-to-date information.
A: Ssakash Developers Builders Pvt Ltd is the renowned builder behind the construction of Ssakash Chandralekha CHSL.
This website is only for the purpose of providing information regarding real estate projects in different geographies. Any information which is being provided on this website is not an advertisement or a solicitation. The company has not verified the information and the compliances of the projects. Further, the company has not checked the RERA* registration status of the real estate projects listed herein. The company does not make any representation in regards to the compliances done against these projects. Please note that you should make yourself aware about the RERA* registration status of the listed real estate projects.
*Real Estate (regulation & development) act 2016.100% Service, 0% Brokerage. We charge our customers nothing. Not today, not ever.
Our sales personnel are accountable for every step - site visits, home loans & post-sales.
Highly unlikely, but if you find a lower price anywhere, tell us and we will match it.
100% Service, 0% Brokerage. We charge our customers nothing. Not today, not ever.
Our sales personnel are accountable for every step - site visits, home loans & post-sales.
Highly unlikely, but if you find a lower price anywhere, tell us and we will match it.
















