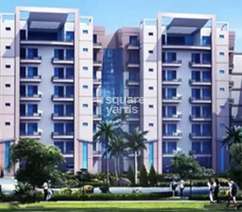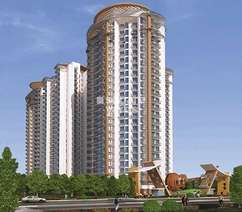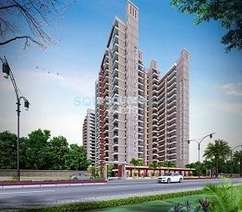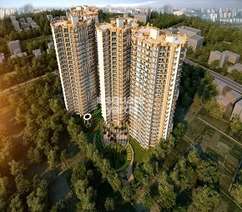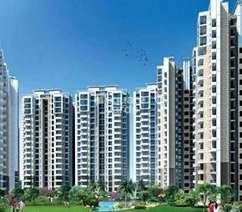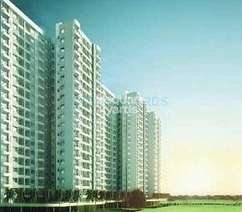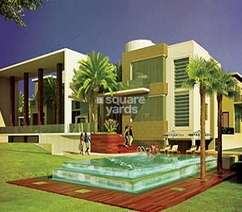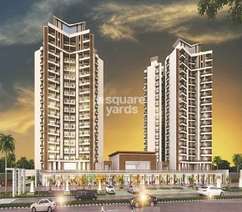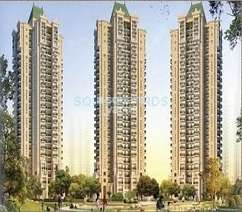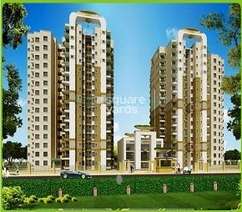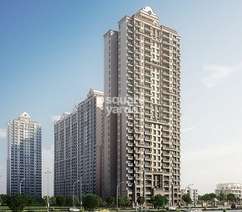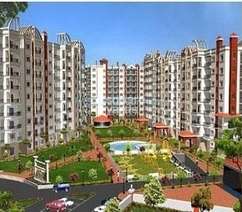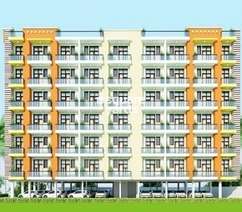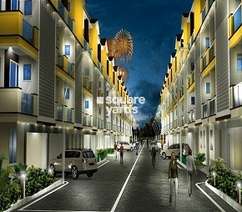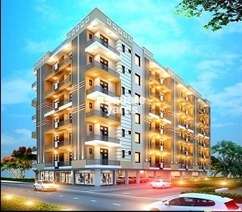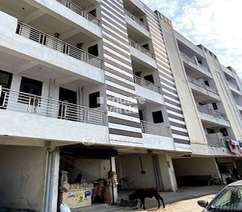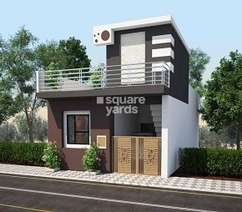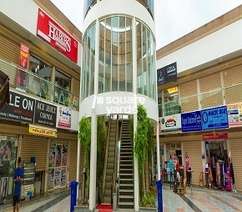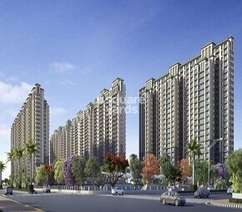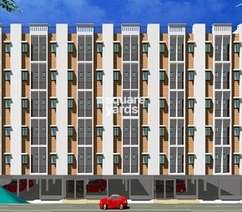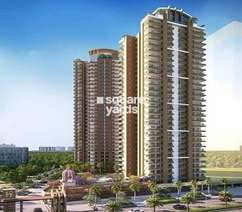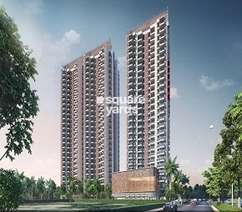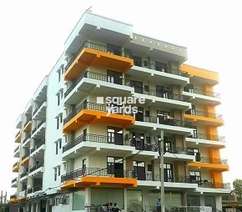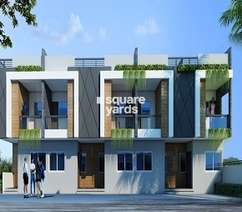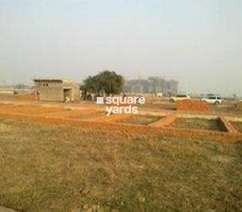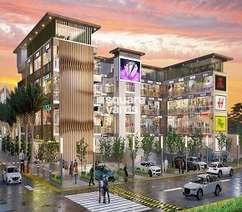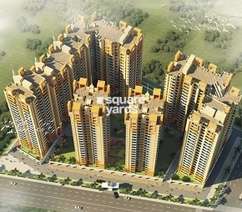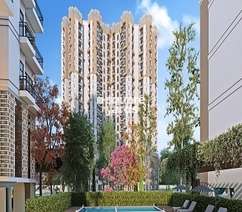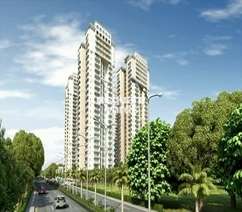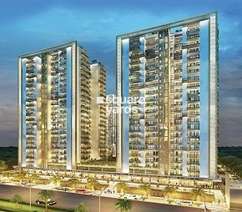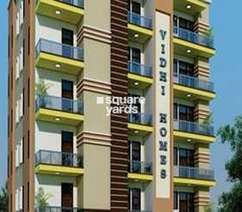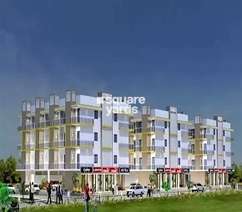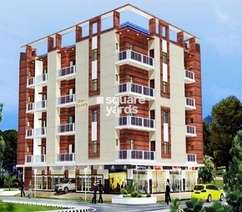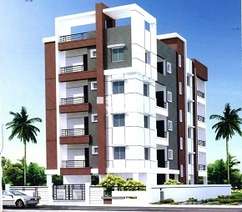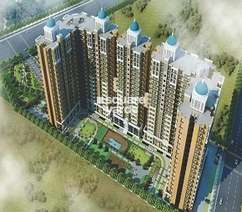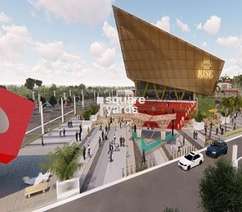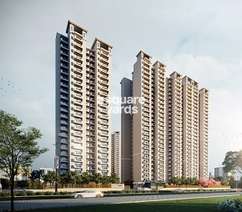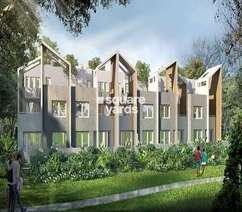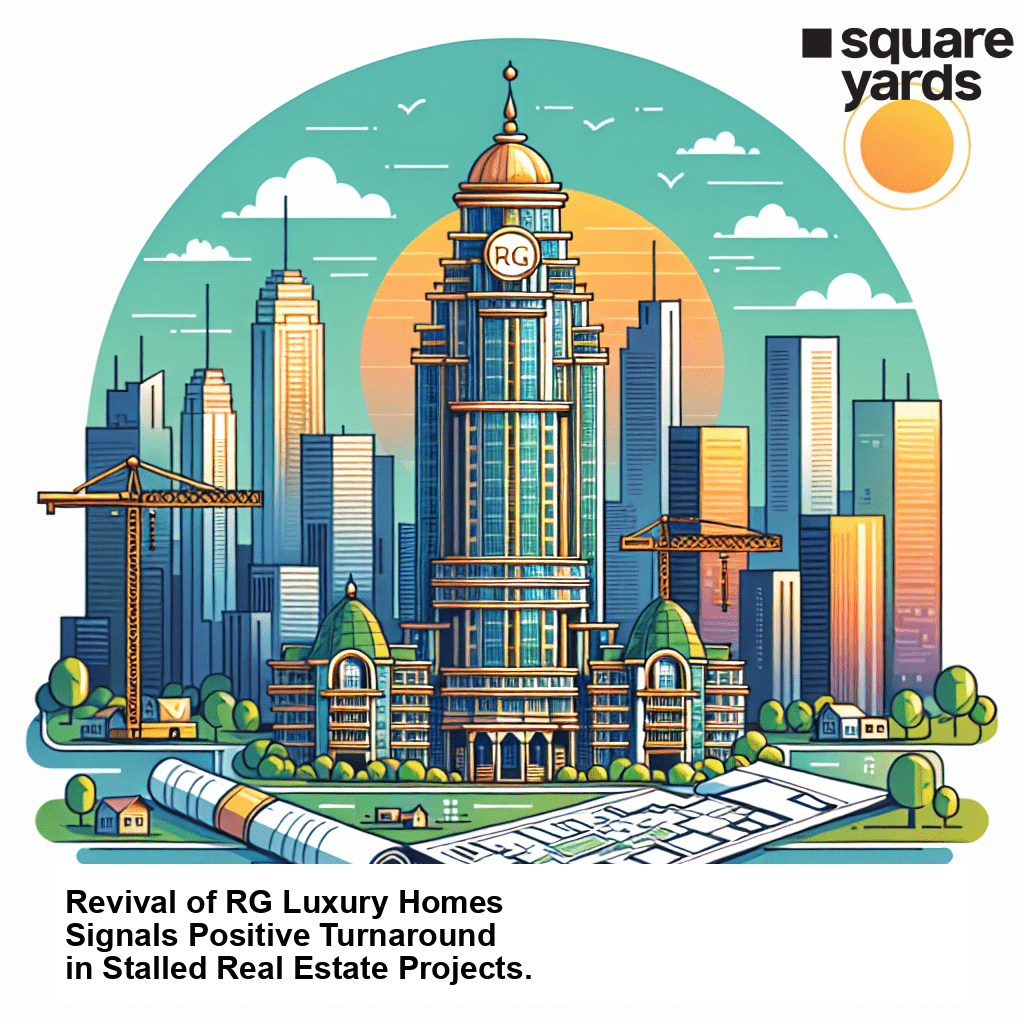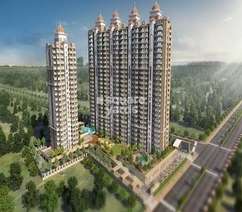
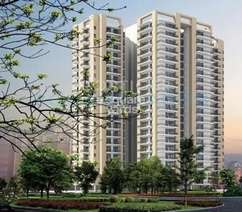
The Ace Group is the developer of the residential housing project Ace Divino. This luxurious project is located in Sector 01, Greater Noida West, and provides great connectivity to Greater Noida and Noida. With easy access to major highways, residents of the project can easily travel to multiple locations. Ace Divino provides residents with top-notch amenities, including a swimming pool, gymnasium, temple, indoor games, etc. The project has 1572 housing units available in 12 different towers with 23 floors in each. These housing units are categorised as apartments and penthouses.
Photos of Ace Divino
Check out these images of Ace Divino to get a glimpse at the project luxurious structure.
Ace Divino Address
The address of Ace Divino is Plot No. GH-14A Noida, Extension, Sector 1, Greater Noida, Uttar Pradesh, 201306.
Ace Divino, Greater Noida
Enjoy premium housing with Ace Divino and live with comfortable and reliable homeownership.
Ace Divino Apartments
Apartments in Ace Divino are available in 2 BHK and 3 BHK designs.
Ace Divino Apartments 2 and 3 BHK
Experience the elegant and stylish homes to live in at Ace Divino.
Price List of Ace Divino
Prices of Ace Divino are available upon request.
*Realtime prices are subject to change as per the market conditions*.
Ace Divino Builder
Ace Group is the builder of the Ace Divino project.
Ace Divino Construction Status
The construction of Ace Divino is complete, and is now ready to move in.
Ace Divino Legal Com/Issues
If you face any legal difficulty regarding Ace Divino, you can contact Square Yards. We are here to provide you with full support for your legal needs.
Project Description of Ace Divino, Greater Noida
Ace Divino offers 2, 3, and 4 BHK apartments, with the carpet area ranging from 594.17 sq. ft. to 1594.79 sq. ft. The project is located in a convenient location near major landmarks. Apartments and penthouses in the project are available for sale and rent. Ace Group is the project developer located in Greater Noida West.
The Ace Divino Project was launched in May 2017.
If you need an affordable home with 24-hour security and proximity to living essentials in Noida Ext Sector 1, Capital Athena should be one of your top choices. Capital Athena is a stunning ready-to-move gated community in the prime sector of Noida Ext Sector 1 Greater Noida.
The property offers spacious apartments of 1060-2600 Sq.Ft square feet, perfect for creating a well-designed and functional home. Whether you are a family or a single individual, Capital Athena caters to diverse needs.
The strategic location allows you to balance affordability and a fulfilling lifestyle with essential amenities conveniently located nearby. The 1150 Units available enable you to bring your dream home to life.
Forget the exorbitant price tag associated with luxury, as Capital Athena offers opulence at budget-friendly rates. Its integrated living ensures that every detail adds to your well-being. Discover the perfect foundation for your future at Capital Athena to craft a life that reflects your aspirations.
Photos of Capital Athena Noida Ext Sector 1 Greater Noida
Our image gallery will walk you through the Capital Athena project, highlighting its captivating essence in meticulous detail.
Capital Athena Noida Ext Sector 1 Address
Capital Athena is located at Plot No. G.H. 12A-2, SectorR-1, G. Noida-West, Zygon Square, Bisrakh Jalalpur, Noida Ext Sector 1, Greater Noida Pincode: 201009, India.
Capital Athena Noida Ext Sector 1, Greater Noida
Situated in the prime location of Noida Ext Sector 1, Greater Noida, Capital Athena is a blend of affordability and seamless connectivity. The vibrant community integrates residential, commercial, and green zones with modern infrastructure. It is also close to the commercial hubs of Noida Ext Sector 1, Greater Noida, and other essential amenities.
Capital Athena Noida Ext Sector 1 Apartments
Capital Athena offers 2 to 4 BHK Flat From 1060 to 2600 Sq.Ft of residential apartments. Capital Athena also has several commercial and green zones that add to its wholesomeness.
Capital Athena Noida Ext Sector 1 2 to 4 BHK Flat From 1060 to 2600 Sq.Ft
Capital Athena offers a diverse selection of 2 to 4 BHK Flat From 1060 to 2600 Sq.Ft apartments, each designed thoughtfully to cater to individual needs and provide a comfortable and fulfilling experience.
Price List of Capital Athena Noida Ext Sector 1 Apartments
Capital Athena in Noida Ext Sector 1, Greater Noida is one of the best options for luxury living within a budget. You can download the brochure below for a detailed floor plan and layout. You can also get specific price quotes upon request to explore the prospects of your future home.
*Price is subject to change as per market conditions.*
Capital Athena Noida Ext Sector 1 Builder
Capital Infratechomes strives for excellence by crafting projects that consistently surpass expectations in quality and innovation. The team of Capital Infratechomes consists of dedicated experts who work tirelessly to fulfil homeownership dreams. Capital Infratechomes promises to ensure an exceptional lifestyle for generations to come.
Capital Athena Noida Ext Sector 1 Construction Status
Capital Athena's construction status is Ready to Move.
Capital Athena Noida Ext Sector 1 Legal Com/ Issues
At Square Yards, we understand that investing in a property is overwhelming. Hence, we provide listings and streamline the investment process for Capital Athena. From understanding legal jargon to securing the best deal, we help you make informed decisions to make your homeownership dream a reality.
Capital Athena Project Description
Capital Athena is in the sought-after location of Noida Ext Sector 1 Greater Noida. Its floor plan and layout are curated with attention to detail to provide the dwellers with the experience of living in the lap of luxury. Capital Athena is a developing project occupying 1060-2600 Sq.Ft. Its 11s rise to 18 to 24 floors.
The 2 to 4 BHK Flat From 1060 to 2600 Sq.Ft spacious apartments have enough room for purposes both residential and commercial. The Capital Athena's RERA is registered with the number UPRERAPRJ6310, UPRERAPRJ6377. The project prioritizes functionality and affordability to create a comfortable and convenient living space.
You can become a part of this vibrant community available since 10-Jul-20. Moreover, the surrounding area provides excellent connectivity and access to amenities to ensure a safe and comfortable environment for you and your family.
ATS Rhapsody is a RERA-registered project, nestled in Sector 1 Gr Noida. It lies in the west district with residential services to facilitate an upgraded lifestyle. It is a joint-venture project by ATS Builders and Dar Groups. Currently, the status of the project is under construction. The design and construction qualities suggest the project be family-oriented with abundant amenities. It is easy to navigate and has a warm living environment per the locality.
Check out ATS Rhapsody in Sector 1 Greater Noida West, one of the upcoming under-construction housing societies in Greater Noida. There are apartments for sale in ATS Rhapsody. This society will have all the basic facilities and amenities to suit homebuyers’ needs and requirements. Brought to you by ATS and Dar Group, ATS Rhapsody is scheduled for possession in Mar 2025.
Being a RERA-registered society, the project details and other important information is also available on the state RERA portal. The RERA registration number of this project is UPRERAPRJ4115.
Here is the ATS Rhapsody Greater Noida properties available for sale with their exquisite apartments. The property welcomes families and bachelors with two spacious flats on each floor and uncountable amenities. It promotes a comfortable lifestyle and advanced architectural benefits with remarkable nearby facilities.
Godrej Ananda launch date was April 2017, and the project is still under construction.
Sector 01, Noida Extension, Greater Noida West, is where Arihant Arden is situated. The developers of the project made sure that the inhabitants had access to all the amenities they would need, such as major roads, reputable banks, prominent restaurants, medical facilities, and educational institutions. Excellent furnishings, facilities, and security systems are provided by this building. Given all the project details, it is safe to say that it is a dependable and excellent choice for homebuyers.
Photos of Arihant Arden
To get a taste of the project high-end appearance, glance through the pictures of Arihant Arden.
Arihant Arden Address
The address of Arihant Arden is GH-07A, Sector 01, Noida Extension, Greater Noida (West).
Arihant Arden, Greater Noida
Get a luxurious housing experience with Arihant Arden and enjoy comfortable and leisurely homeownership.
Arihant Arden Apartments
Arihant Arden offers apartments with 2, 3, and 4 BHK configurations.
Arihant Arden Apartments 2, 3 and 4 BHK
This project offers you luxurious apartments that best suit your homeownership needs.
Price List of Arihant Arden
Prices of Arihant Arden are available upon request.
*Realtime prices are subject to change as per the market conditions*
Arihant Arden Builder
Arihant Buildcon Group is the developing company for the Arihant Arden project.
Arihant Arden Construction Status
The construction of Arihant Arden is complete, and the project is ready to move.
Arihant Arden Legal Com/Issues
Square Yards can assist you in any legal matters pertaining to Arihant Arden. We are available to help you with all of your legal requirements.
Project Description of Arihant Arden, Greater Noida
The residential flats of Arihant Arden, situated in Sector 01, come in 2 BHK, 3 BHK, and 4 BHK configurations. This initiative draws additional customers to the property by providing several excellent facilities. One of the project main features is its connectivity to important landmarks, which makes it easy for the locals to get to all the locations in the neighbourhood.
An opulent ATS Destinaire is nestled in Noida Ext. Sector 1, Greater Noida. The project is in its early stages of construction. The property is strategically built in a locality to provide the residents with easy access to the whole city. With cutting-edge fundamental amenities, the property serves a peaceful neighbourhood at the same time. Approximately 736 units make up this amazing neighbourhood, which spans 8.25 acres of land. The minimalist and luxury apartments in this property meet the lifestyle standards of the residents.
A highly sought-after residential locality in Noida, ATS Destinaire is wrapped around tranquil and serene locations, along with all the upscale services. Moreover, the luxurious apartments of the property allow easy access to all the world-class facilities detailed in the corners of the property. The project has a solar rooftop facility and is vastu-compliant making it an appropriate illustration of splendid units in a variety of sizes, from 3 BHK to 4 BHK roomy flats. This project refinement sets out a standard that suits your way of living while equipping you with all the comfort and ease you need.
The ATS Destinaire launch date was July 2019, with its possession date of November 2026.
Arihant One is a new project situated in Sector-1, Greater Noida West, Uttar Pradesh. The developers, Arihant Group, who have successfully delivered projects like Arihant Arden and Arihant Ambar in the past, provide comfort along with privacy and security to the residents. This development also provides excellent connectivity to the residents via NH 24, Noida Expressway and the FNG Expressway. You can expect many top-notch amenities in this project such as a gym, a party lounge, and a reflexology pathway.
Arihant One Greater Noida West Photos
Look at the photo gallery of Arihant One, Greater Noida West, to get an idea of how amazing this development will look.
Arihant One Greater Noida West Address
The address of the Arihant One Society is GH-02A/1, Sector-1, Greater Noida West, Noida, Uttar Pradesh.
Arihant One Greater Noida West
Arihant One has become the foremost choice of the prospective buyers due to the facilities that it provides to the buyers.
Arihant One Greater Noida West Apartments
The property type available in Arihant One comprises luxury and expansive apartments in various configurations.
Arihant One Greater Noida West 3-BHK and 4-BHK
Arihant One comprises 3 BHK and 4 BHK apartments with 2 decks. The project provides ample luxurious housing spaces.
Arihant One Greater Noida West Price List
You can get the price details of Arihant One by visiting the official website or by downloading the brochure.
* Price is subject to change as per market conditions.
Arihant One Greater Noida West Builder
Arihant One Greater Noida West was built and developed by Arihant Group.
Arihant One Greater Noida West Construction Status.
Arihant One is a pre-launch project and is still under construction.
Arihant One Greater Noida West Legal Com/ Issues
Square Yards offers help to address any legal concerns that may arise in this development. Our dedicated team is always ready to provide the necessary support and assistance to overcome such challenges.
Arihant One Greater Noida West Project Description
Arihant One has been designed in a manner that it has dedicated spaces for all age groups in Sector 1, Greater Noida, a 5-minute drive away from the Hindon Bridge. This new project stretches across a vast area of 3 acres and provides luxurious 3 BHK and 4 BHK flats with decks. Situated Its strategic location makes the daily commute hassle-free for the residents. This premium property has been constructed with high-quality materials and offers a living space surrounded by green moulds to the prospective buyers. There are separate play areas for the children, conference rooms for the adults and lounge areas for the elderly. Many reputed schools and hospitals are near this project. The project has been constructed with premium-quality raw materials. It has many modern amenities like a mini theatre, conference room, a gym, an indoor football area, a pet park, and a meditation room.
Clover Spring Homes invites you to immerse yourself in a lifestyle intertwined with nature and luxury. Situated in the strategic locale of Greater Noida, this residential project offers a range of 3 & 4 BHK apartments, providing choices that cater to individuals and families alike. Developed by the renowned Gaurs Group, residents are assured of quality and reliability in their investments.
Clover Spring Homes Photos
Explore the true elegance of Clover Spring Homes as we take you through a virtual walk-through of the property. The gallery shall showcase all that that property has to offer to you.
Clover Spring Homes Address
The address for Clover Spring Homes is in Sector 1, Greater Noida West.
Clover Spring Homes, Greater Noida
The project is situated in Greater Noida’s prime location, offering several amenities and nearby location advantages.
Clover Spring Homes Apartments
Clover Spring Homes, a developing residential project, is set to offer apartments in varying configurations, each designed to meet your specific requirements.
Clover Spring Homes - 3 & 4 BHK
With a spectrum of opulent living choices, Clover Spring Homes presents 3 and 4 BHK apartments, guaranteeing residents experience a comfortable and stylish lifestyle.
Clover Spring Homes Price List
Contact us directly for detailed pricing of Clover Spring Homes apartments. The project brochure is also available, providing comprehensive pricing information and helping you make an informed decision.
NOTE: Prices are dynamic and may vary according to the prevailing market conditions.
Clover Spring Homes Builder
The esteemed Clover Probuild is the official developer of Clover Spring Homes.
Clover Spring Homes Construction Status
Clover Spring Homes is an under-construction residential project crafting various living spaces for future residents.
Clover Spring Homes + Legal Com / Issues
Rest assured, all legalities and potential issues related to Clover Spring Homes are managed by Square Yards. Our commitment is facilitating a smooth, straightforward property acquisition process, shielding prospective buyers from inconveniences and ensuring a secure investment pathway.
Situated in Sector 1, Greater Noida West, Clover Spring Homes is the epitome of urban serenity and architectural prowess, developed by Clover Probuild. Spanning across 2.47 acres and hosting 4 towers, each a staggering 19 storeys high, it offers an exclusive collection of 310 units comprising exquisite 3 and 4-BHK flats. Each residence, ranging from 1276 to 2800 sq ft, promises a blend of opulence and comfort, presenting top-tier amenities like a gymnasium, swimming pool, and elaborate sports areas amidst the panoramic golf views. Positioned strategically near the FNG Expressway and prominent hospitals and schools, it guarantees a home and a vibrant, convenient, and secure living experience.
Clover Spring Homes was launched in August 2021.
Dev Sai Sports Home Phase 2, a prestigious residential project in Greater Noida, offers a variety of apartments, including 2, 3, and 4 BHK units, spanning 1140 - 1985 sq. ft. Located in Techzone 4, Noida Extension, this under-construction endeavour by Dev Sai Group covers 2.5 acres and promises 181 modern homes. Launched in January 2021, residents can expect possession by June 2024. The project boasts contemporary amenities, from sports facilities to leisurely comforts, while ensuring safety with 24x7 security in a gated community. Additionally, it benefits from proximity to malls, theatres, schools, and hospitals.
Dev Sai Sports Home Phase 2 Photos
Delve into our curated image gallery and immerse yourself in the captivating allure of Dev Sai Sports Home Phase 2.
Dev Sai Sports Home Phase 2 Address
The address for Dev Sai Sports Home Phase 2 is Sector-1, GH-02, West, Greater Noida, Uttar Pradesh - 201009, India.
Dev Sai Sports Home Phase 2, Noida
Situated within Techzone 4, Noida Extension, Dev Sai Sports Home is a testament to detailed planning, offering many amenities to guarantee a lifestyle of comfort and convenience.
Dev Sai Sports Home Phase 2 Apartments
Dev Sai Sports Home Phase 2 is a residential project under development, presenting apartments of diverse dimensions.
Dev Sai Sports Home Phase 2 - 2, 3 & 4 BHK
Dev Sai Sports Home Phase 2 offers luxurious residences featuring expansive 2, 3 and 4 BHK apartments in varied carpet sizes, each complemented with private balconies.
Dev Sai Sports Home Phase 2 Price List
For specific sale and rental prices of Dev Sai Sports Home Phase 2 apartments, please enquire directly. We recommend consulting the project brochure for a thorough understanding of pricing details.
*Please note that prices may vary based on the current market dynamics!
Dev Sai Sports Home Phase 2 Builder
Dev Sai Group is the official builder of Dev Sai Sports Home Phase 2.
Dev Sai Sports Home Phase 2 Construction Status
Dev Sai Sports Home Phase 2 is an under-construction residential project.
Dev Sai Sports Home Phase 2 + Legal Com / Issues
Square Yards will handle all legal aspects of the matter, which will help you during your apartment acquisition and shall simplify any potential complexities at hand.
Dev Sai Sports Home, situated in Techzone 4, Noida Extension, is a pinnacle of urban sophistication. Spanning 2.5 acres, this residential complex boasts meticulously designed floor plans. Offering 2, 3 and 4 BHK apartments, sizes range from 1140 - 1985 sq. ft. Each unit is crafted with modern amenities and architectural finesse. The development also features multiple towers, each designed for optimal comfort and luxury. With a harmonious blend of sports facilities and contemporary features, residents are assured of a refined lifestyle in a prime NCR location.
Dev Sai Sports Home Phase 2 was launched in January 2021 and will be ready for possession in June 2024.
This three-acre project that has been named Trident Embassy Reso is situated in Sector 1 of Greater Noida West. These are five towers, rising from 23, and containing 572 apartments in the housing society altogether. Not only that but the project will be handed over in December 2024 with some excitement of owning the house you desire.
Transparency is ensured as Trident Embassy Reso is RERA registered, with all the necessary info about the project placed on the state RERA portal. This development has an RERA registration number of UPRERAPRJ785019.
Trident Embassy Reso (Greater Noida) Photos
Experience the grandeur of Trident Embassy Reso through captivating visuals of both interiors and exteriors. The photo gallery showcases a glimpse of the demo flat, the lush outdoors, and the array of facilities within the housing society, offering a comprehensive view to the potential residents.
Trident Embassy Reso (Greater Noida) Address
The address of Trident Embassy Reso is Plot No. GH-6C, Sector - 1, Greater Noida (West), Gautam Buddha Nagar - 201306, Uttar Pradesh.
Trident Embassy Reso (Greater Noida) Apartments
The housing society offers 2.5 BHK, 3 BHK, and 4 BHK apartments in various configurations, with sizes ranging from 1272 sq. ft. to 1922 sq. ft. (Super Area)* and 700 sq. ft. to 1116 sq. ft. (Carpet Area)*.
Trident Embassy Reso - 2, 3 & 4 BHK
Trident Embassy Reso 2.5, 3, and 4-BHK apartments provide a range of luxurious living options and ensure residents enjoy a comfortable and chic lifestyle.
Trident Embassy Reso Price List
The apartment price for Trident Embassy Reso starts at Rs. 82.68 Lacs* with terms & conditions applied.
Note: Prices are subject to change according to current market dynamics.
Trident Embassy Reso (Greater Noida) Builder
The prestigious Trident Group is developing the Trident Embassy Reso.
Trident Embassy Reso (Greater Noida) Construction Status
The construction of Trident Embassy Reso is in full swing, aiming for completion by December 2024.
Trident Embassy Reso Legal Com/Issues
Square Yards will be managing all legalities and potential issues pertaining to Trident Embassy Reso, ensuring the property acquisition process is smooth and clear for all prospective buyers.
Trident Embassy Reso, a distinguished residential enclave, harmoniously integrates luxury and functionality across its five towers, spanning 23 floors each and accommodating a total of 572 units. Sprawled over 3.21 acres of prime land, the development boasts an earthquake-resistant RCC framed Mivan from an Aluminum Shuttering structure, ensuring durability and safety.
The living spaces are adorned with premium features, from UPVC/Powder-coated aluminium glazing windows to a grand lift lobby embellished with granite floors and walls. Bedrooms exude elegance with vitrified tiles/wooden texture, vitrified tile flooring, and wardrobes in each room. The semi-modular kitchen, designed for convenience, features designer ceramic tiles, granite working platforms, and CP fittings.
Residents can enjoy the serenity of balconies with anti-skid ceramic tiles and access to drinking water supplied through the Ganga Water Supply. The development prioritises security with three-tier security measures: intercom facilities, DTH connection provision, and video door phones.
Additionally, the provision of 24-hour power backup, split A/C points, and LT Panel with PLC automatic supply contribute to a comfortable and secure living experience at Trident Embassy Reso.
Trident Embassy Reso Was launched in February 2021.
In a significant turn of events, the long-awaited RG Luxury Homes project in Greater Noida West is now offering possession…...

