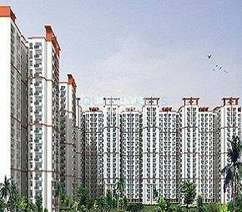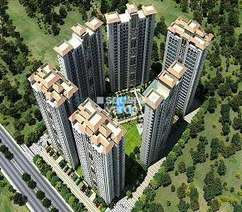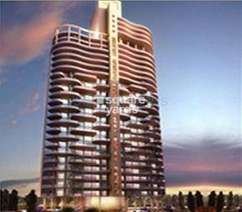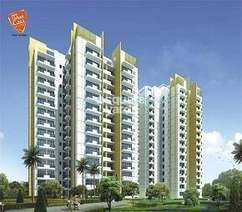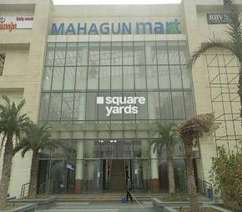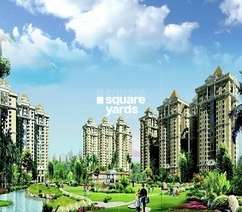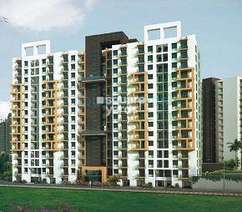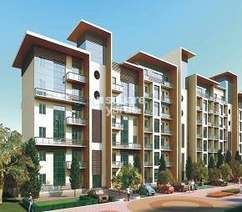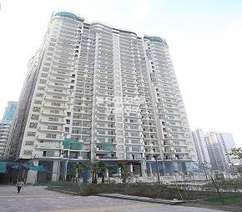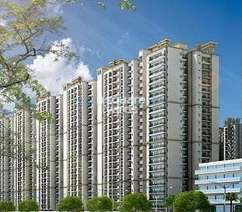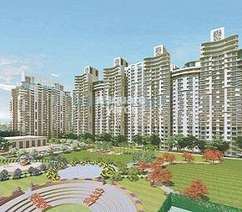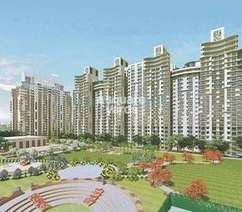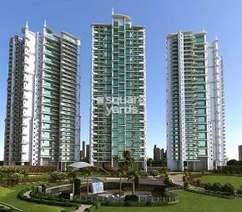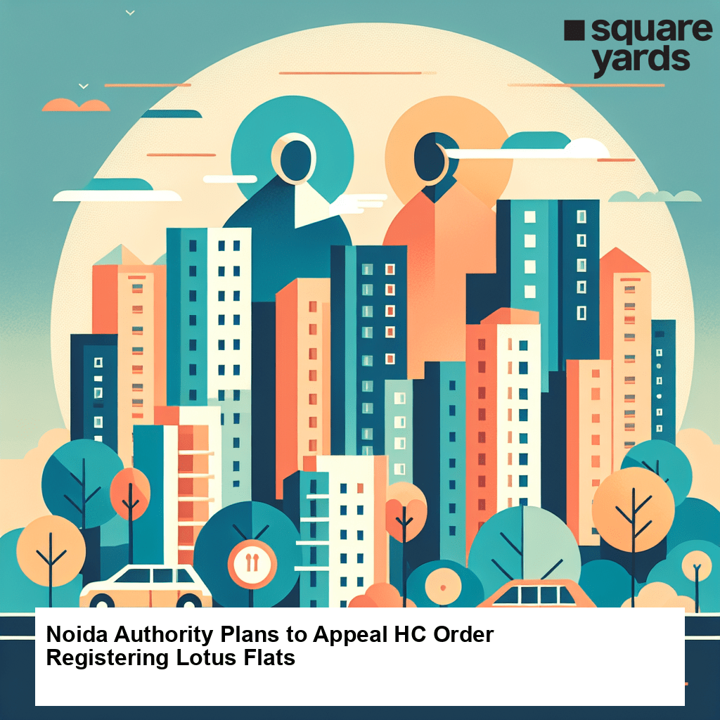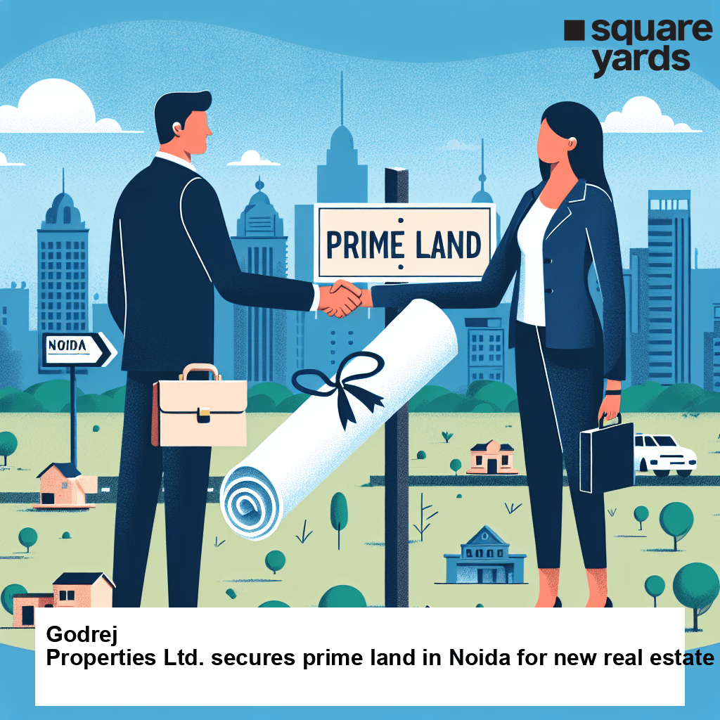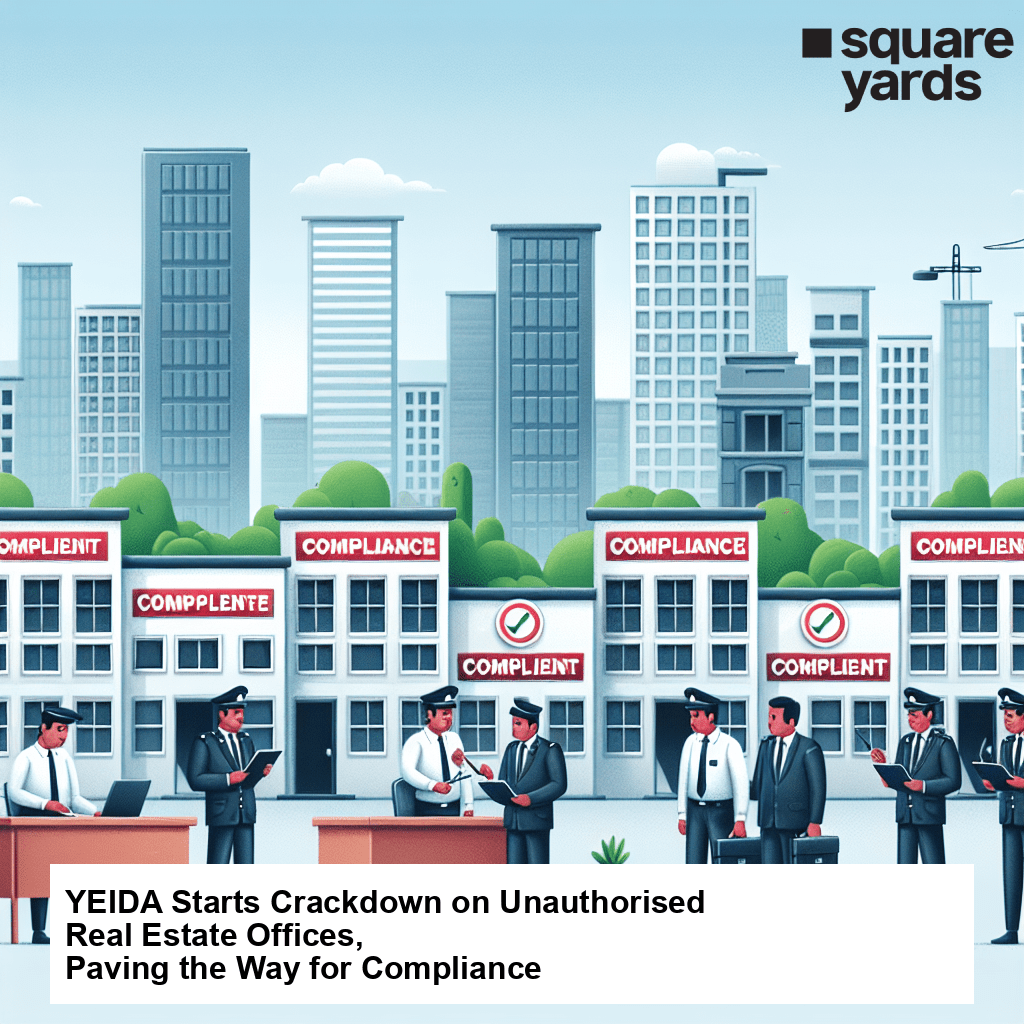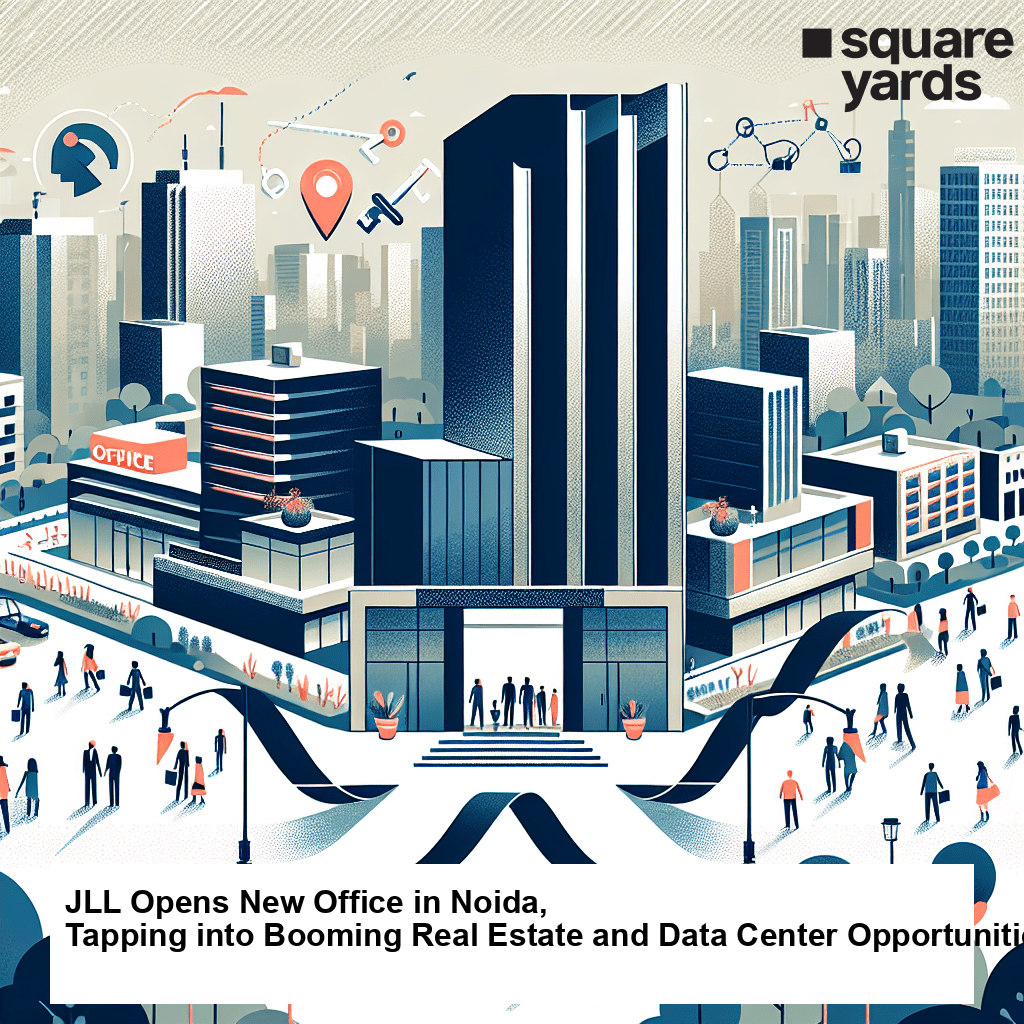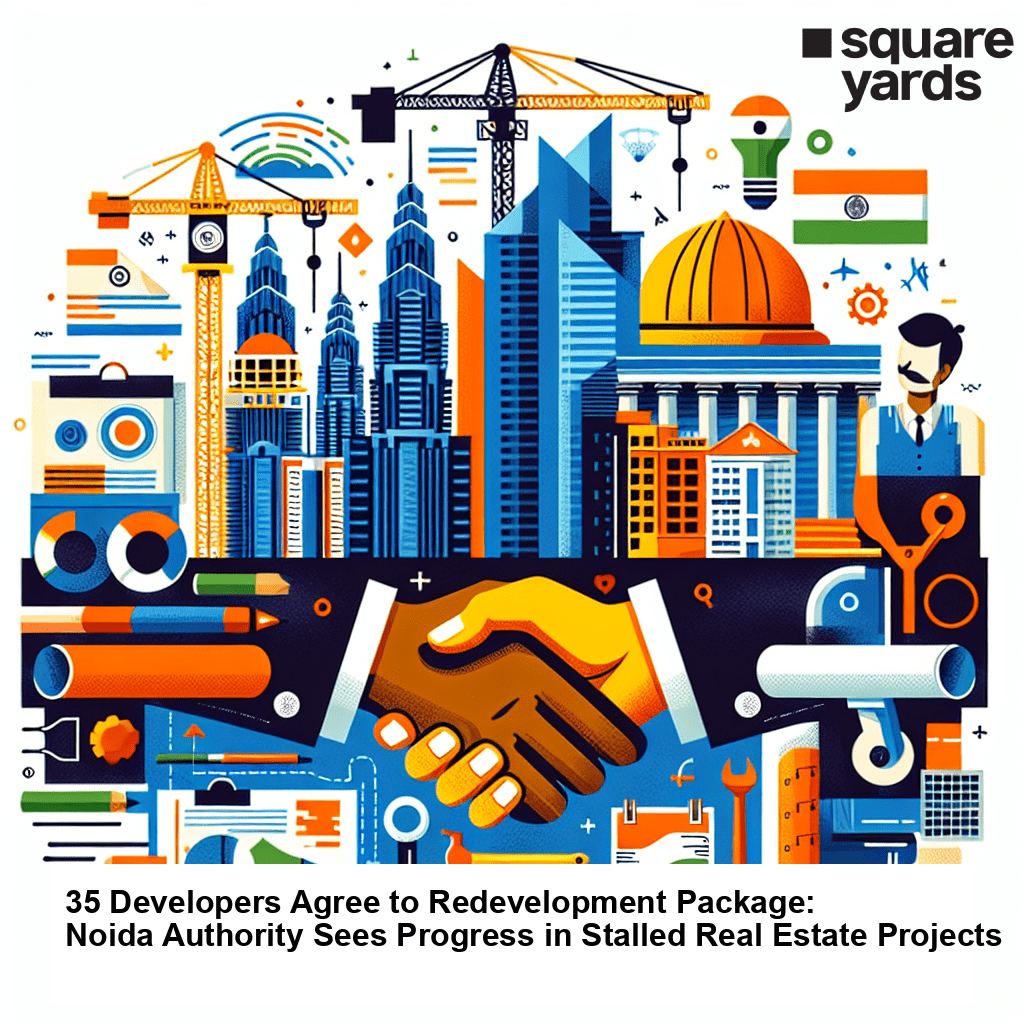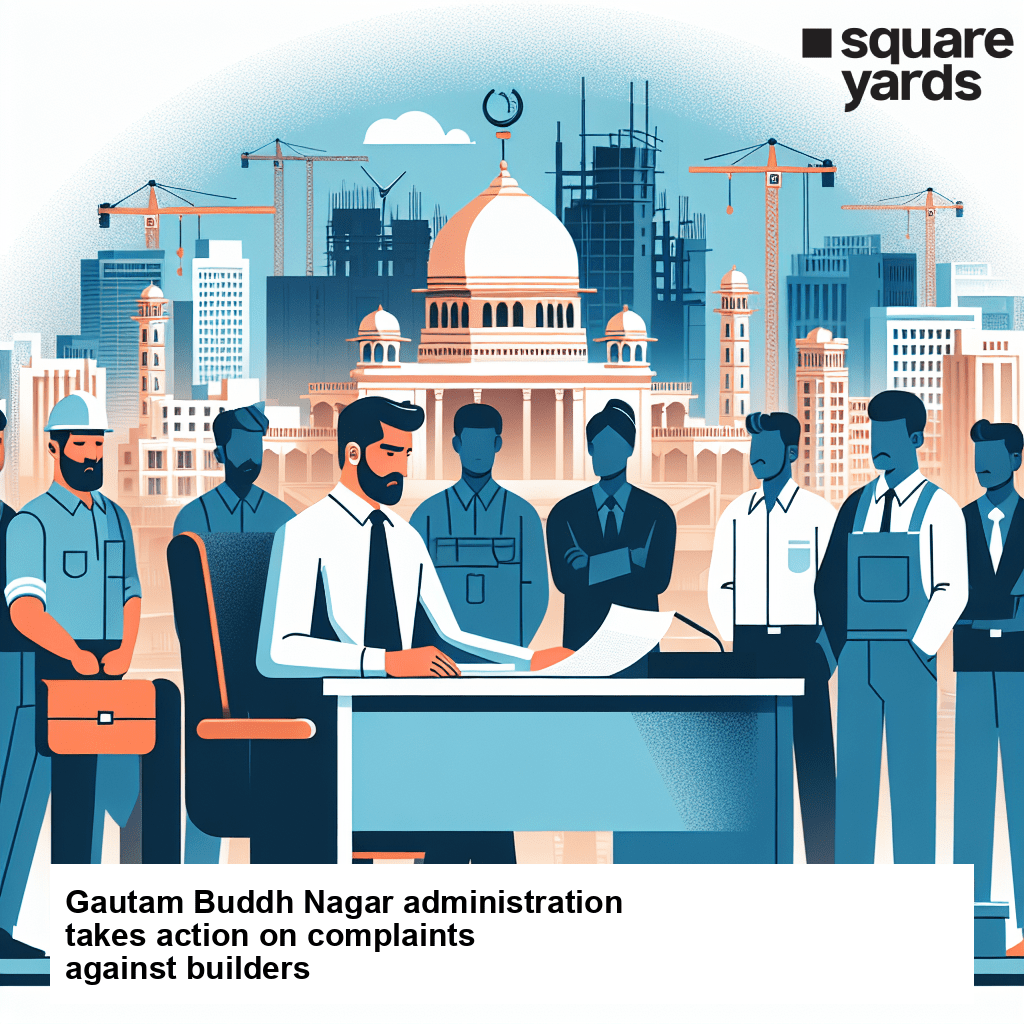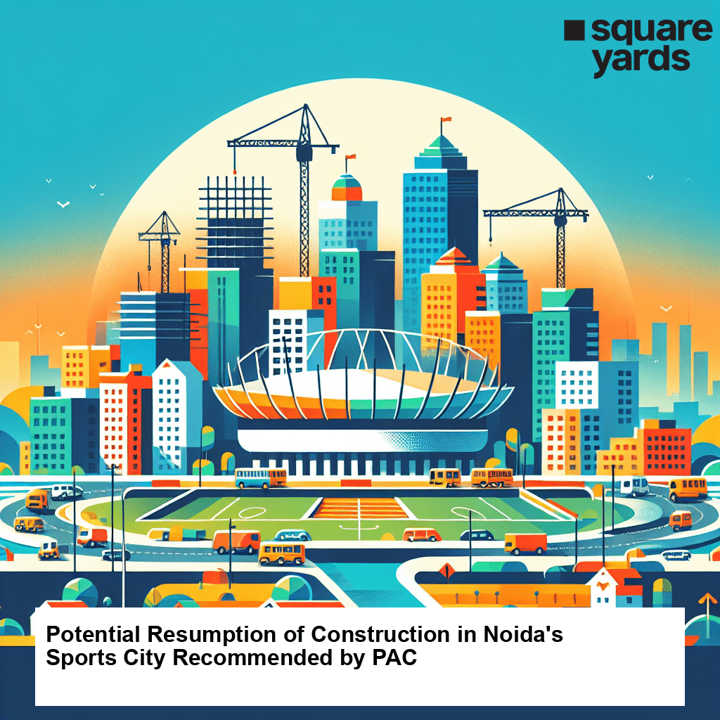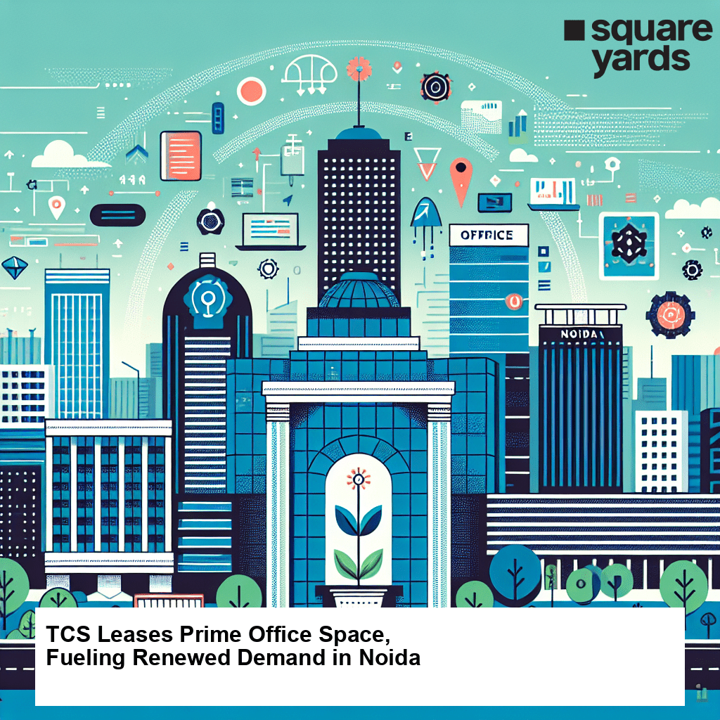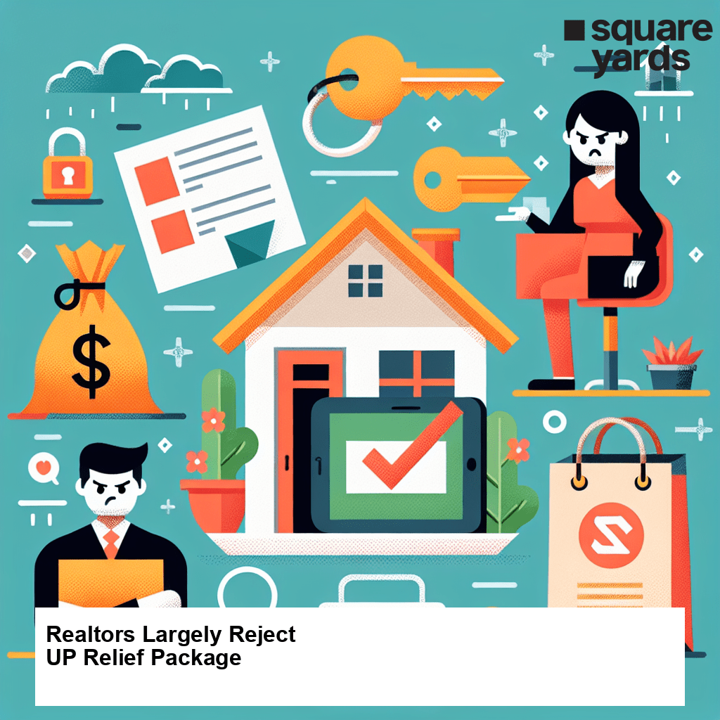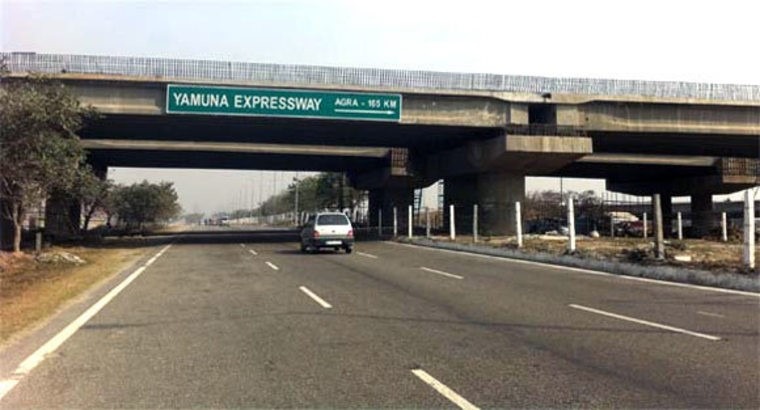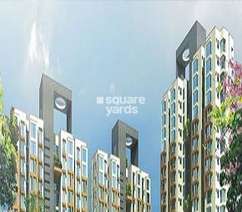
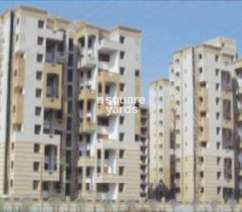
Located in Sector 78, Noida, the Hyde Park by Nimbus Group is a ready-to-move-in housing society. The project offers luxury 1, 2, 3, and 4 BHK apartments equipped with ultra-modern facilities that cater to varied budget ranges.
Situated in a prime location just next to Sector 50, the project has easy access to existing metro stations, expressways, popular shopping malls, dining and entertainment spots, social clubs, medical centres and prestigious schools.
Nimbus The Hyde Park Photos
Explore Nimbus The Hyde Park through our captivating photo gallery, showcasing its exceptional design, lush landscapes, and modern amenities.
Nimbus The Hyde Park Address
The address for Nimbus The Hyde Park is Plot GH 03, Sector 78 Main Rd, Noida, Uttar Pradesh 201301.
Nimbus The Hyde Park, Noida
Nimbus The Hyde Park is nested in Sector 78, which is a burgeoning residential and commercial hub known for its demand and green surroundings.
Surrounded by sectors 74-79, it a key part of Noida Master Plan 2031. Close to NH 24 and well-connected via Aqua Line metro, it offers convenient access to schools, colleges, and transportation services.
Nimbus The Hyde Park Apartments
All 23 towers of Nimbus The Hyde Park, each having 23 floors, are in a ready-to-move-in condition for residents. The project offers spacious and modern 1 BHK, 2 BHK, 3 BHK, and 4 BHK apartment units available in different carpet sizes ranging from 311 sq. ft. to 1528 sq. ft.
Nimbus The Hyde Park- 1, 2, 3 and 4 BHK
The project offers meticulously designed residential units, which are available in different size ranges. These include 1 BHK Flat(359 sq. ft.), 2 BHK Flat (654 sq. ft. - 939 sq. ft.), 3 BHK Flat (967 sq. ft.- 1107 sq. ft.) and 4 BHK Flat (1737 sq. ft. -1748 sq. ft.). The grand clubhouse promises a range of world-class amenities for leisurely living, complemented by tranquil, lush landscapes for peace of mind.
Nimbus The Hyde Park Price List
You can get a detailed price breakdown for each apartment configuration at Nimbus The Hyde Park by visiting its official website and making an enquiry.
Note: Prices are subject to change based on current market dynamics.
Nimbus The Hyde Park Builder
The esteemed Nimbus Group, led by Mr Bipin Agarwal, proudly stands as the official developer behind Nimbus The Hyde Park.
Nimbus The Hyde Park Construction Status
Launched in April 2010, all 23 towers, with 23 floors in each tower, are ready for residents to move in.
Nimbus The Hyde Park + Legal Com / Issues
Square Yards will handle any kind of legal or potential issues that may arise from purchasing or renting an apartment at Nimbus The Hyde Park via our platform to help you quickly and smoothly move in.
Nimbus The Hyde Park Project Description
Nestled strategically in Sector 78, Noida, Nimbus The Hyde Park offers seamless connectivity to all important areas in Noida. The Hyde Park flats range from 1 BHK studio apartment to 4 BHK apartments with a carpet area of 311 square feet to 1528 square feet., respectively.
Officially launched in April 2010, the Nimbus The Hyde Park project is now ready for residents to make it their home. With one of the largest clubhouse areas (37000 sq. ft.) in the region, residents can enjoy luxurious amenities like a well-equipped gym, a 20-meter lap pool, a pool table, a play area for kids, and a modern restaurant.
Additionally, there is a theme-based fountain garden, three banquet halls and modern facilities that contribute to an enriching living experience.
Nimbus The Hyde Park Launched Date/Launch Date
Nimbus The Hyde Park was launched in April 2010.
Find comfort in the stunning homes of Assotech Windsor Court, located in a favourable location of Noida Sector 78. The project boasts affordable housing solutions covering an area of 8 acres with plenty of green spaces for the residents to enjoy. This beautifully constructed project is ready to move in, featuring 728 units in different configurations to fit any family size. The project is developed by well-known developers presenting state-of-the-art architecture and world-class amenities.
Assotech Windsor Court Photos
Step inside the world of Assotech Windsor Court with these stunning snapshots.
Assotech Windsor Court Address
Assotech Windsor Court is located at GH 04A, Assotech Windsor Court, Sector 78, Noida, Uttar Pradesh 201301.
Assotech Windsor Court, Noida
Enjoy a modern lifestyle at Assotech Windsor Court, with all the convenience and comforts easily available in one location.
Assotech Windsor Court Apartments
The property types available in Assotech Windsor Court are apartments in various configurations.
Assotech Windsor Court BHK
Assotech Windsor Court has a configuration of 2 and 3-BHK.
Assotech Windsor Court Price List
The price list of this project is available on the website of Square Yards.
*Price is subject to change as per market conditions.*
Assotech Windsor Court Builder
The project is developed by Assotech Ltd., known for providing excellent value to their customers and passionately creating comfortable housing solutions with an experience of 36 years.
Assotech Windsor Court Construction Status
Assotech Windsor Court was launched in December 2010 and completed in December 2018. The project is complete and ready to move in.
Assotech Windsor Court Legal Com/ Issues
Square Yards is always ready to take care of any legal issues you face related to this project and assist you in fighting against them.
Assotech Windsor Court in Noida, an affordable project, is a modern-age housing solution featuring Multi-Utility Variable Spaces (MUVS) for 21st-century families. These interactive spaces can transform themselves as per the requirements of the residents. The best part about these houses is that they allow you to be a free professional without leaving your home. CCTVs, concierge services, housekeeping and dedicated management services secure the rooms.
Noida Golf Course is in closer vicinity along with the 30 M road connecting residents to close destinations. The project area covers 8 acres and features green spaces and several amenities, which include a conference room, swimming pool, power backup, outdoor tennis court, indoor game room, clubhouse, jogging and walking tracks, flower beds and other sports facilities. Two-floor plans are available in this residential project comprising 2 and 3-BHK apartments with well-fitted bathrooms, accessible balconies, and spacious homes.
Assotech Windsor Court was launched in December 2010 and completed in December 2018. The project is ready to move in with an occupancy rate faster than expected.
Built by Sikka, Sikka Karmic Greens is a planned residential project located in Sector 78, Noida. Close to the Aqua metro line, Sikka Karmic Greens offers great connectivity. Crafted by one of India top architects, the project aims to provide a unique blend of international quality and high living standards across 1 to 3 BHK Flat From 585 to 1910 Sq.Ft spaces, ensuring value for money. The project features thoughtfully designed floor plans for optimal space utilisation, offering 694 Units. Explore a way of life centred around the architectural themes of peace, happiness, and prosperity across these grand towers that promise an unparalleled living experience.
Photos of Sikka Karmic Greens Sector 78 Noida
Explore the Sikka Karmic Greens project with our captivating image gallery.
Sikka Karmic Greens Sector 78 Address
Sikka Karmic Greens is located at Plot No. 1C, Sector 78, Noida, Pincode: 201305, India.
Sikka Karmic Greens Sector 78, Noida
The project Sikka Karmic Greens is located in Sector 78, Noida. Sector 78 is a well-known residential area that offers various benefits and amenities.
Sikka Karmic Greens Sector 78 Apartments
Sikka Karmic Greens provides residential apartments of 1 to 3 BHK Flat From 585 to 1910 Sq.Ft.
Sikka Karmic Greens Sector 78 1 to 3 BHK Flat From 585 to 1910 Sq.Ft
Sikka Karmic Greens features thoughtfully designed apartments of 1 to 3 BHK Flat From 585 to 1910 Sq.Ft.
Price List of Sikka Karmic Greens Sector 78 Apartments
For pricing details of 1 to 3 BHK Flat From 585 to 1910 Sq.Ft apartments in Sikka Karmic Greens, Sector 78, Noida, either for sale or rent, please request information. Download the brochure below for more information.
*Price is subject to change as per market conditions.*
Sikka Karmic Greens Sector 78 Builder
Sikka Karmic Greens offers both quality and affordability in its residential development by Sikka.
Sikka Karmic Greens Sector 78 Construction Status
The construction status of Sikka Karmic Greens is ready to move.
Sikka Karmic Greens Sector 78 Legal Com/ Issues
Square Yards expertly navigates the legal intricacies and hurdles associated with Sikka Karmic Greens, ensuring a smooth and effortless experience for investors looking to buy or rent a property.
Sikka Karmic Greens Project Description
A project built to international standards with meticulous planning and attention to detail, Sikka Karmic Greens offers a residential development that is better than most. Spanning across 585-1910 Sq.Ft, the development offers all necessary amenities and everyday utilities for a comfortable living experience. Situated close to the upcoming metro line in Sector 78, Noida, the Sikka Karmic Greens is readily accessible. The development comprises 6s built with experienced structural engineers. The project comprises 694 Units. The possession of these homes started from 28-Feb-18. Sikka Karmic Greens RERA number is UPRERAPRJ4452. It’s safe to say that the project features a superior finish that offers a perfect home for your family.
Antriksh Golf View is a ready-to-move residential society in Sector 78, Noida that offers 2BHK, 3BHK, and 4BHK apartments in a budget range. Sprawling over a massive 11.52 acres, this space is perfect for families who are looking for peace, style, comfort, basic amenities, a serene neighbourhood, and a great lifestyle. With musical lobbies, a massive landscaped open area, a consistent power backup, and a good record of price appreciation, Antriksh Golf View is attracting the attention of investors, families, and renters.
Antriksh Golf View Photos
Here is a comprehensive picture galore of the magnificence of Antriksh Golf View wherein prominent aspects of this elegant and stylish property are highlighted. Check out its elite amenities and a visual experience of its splendour in these pictures.
Antriksh Golf View Address
The address for Antriksh Golf View is Assotech Windsor Court, Sector 78, Noida, Uttar Pradesh 201305
Antriksh Golf View, Noida
Antriksh Golf View is located on the east side of Sector 78, Noida, which is one of the prime locations that offer great physical and social infrastructure and promises a high ROI because of its emerging neighbourhood. This part of Noida is a fast-developing residential real estate hub that is well-planned and has key services, residential complexes, retail streets, a transport system, and connectivity to other localities.
Antriksh Golf View Apartments
The apartments at Antriksh Golf View are ready-to-move projects with unfurnished and semi-furnished spaces and all basic amenities. This elite residential project offers varied project areas for different configurations of apartments available and is a spacious property with lush greenery, a gated community, and spectacular views.
Antriksh Golf View - 2, 3 & 4 BHK
Antriksh Golf View offers ready-to-move residential apartments in 2BHK, 3BHK, and 4BHK configurations. The property is near high-end malls and supermarkets, hospitals and schools, banks and parks, and is well connected with the thriving retail, commercial, and other residential spaces in Noida.
Antriksh Golf View Price List
For pricing details of the Antriksh Golf View apartments, kindly contact us. Additionally, you can delve into the project brochure for in-depth pricing information.
Note: Prices are subject to change according to current market dynamics.
Antriksh Golf View Builder
Antriksh Group, a well-known name in the industry, is the builder for Antriksh Golf View Builder.
Antriksh Golf View Construction Status
Antriksh Golf View residential apartments were launched in September 2010 and were completed in September 2018. Their current status is ready to move and is open to realty investors and families for sale/resale.
Antriksh Golf View + Legal Com / Issues
All legalities and potential issues about Antriksh Golf View will be seamlessly managed by Square Yards, ensuring the property acquisition process is smooth and straightforward for all prospective buyers.
Antriksh Golf View Project Description
Spread over a magnificent space of more than 11 Acres, Antriksh Golf View’s USP lies in its massively landscaped and open area. The residential complex has 15 towers, with 22 floors, and 1597 units of 2BHK, 3BHK, and 4BHK apartments.
This upscale housing society is most popular in sector 78 for its premium budgeted 3 BHK units. It offers some of the best amenities including an indoor play area, a lavish swimming pool, a golf course, and a squash court.
Sector 78, Noida is well-known in real estate circles for its competitive rentals and quick-access apartments, and Antriksh Golf View is a gem that is close to the city leading employment hubs, great transportation connectivity, modern amenities, and other offices and shopping complexes that eventually propel real estate demand in Sector-78 Noida.
Antriksh Golf View Launched Date/Launch Date
Antriksh Golf View was launched in September 2010.
Magnum Moderne is a new project situated in central Noida. This place offers many residential spaces, such as 1 BHK, 2 BHK, 3 BHK, and 4 BHK. The flats have both contemporary and luxury architecture. This society has a space of 25 acres as a built-up area. This township has a green environment and comes with a large number of modern facilities.
Mahagun Moderne in Noida Central offers a range of lifestyle amenities, such as a gym, swimming pool, kids pool, badminton court(s), tennis court(s), squash court, kids play areas/sand pits, basketball, yoga areas, jogging or cycle track, table tennis, snooker or pool or billiards, power backup, treated water supply, and more. 24-hour security, video surveillance, fire suppression, and internet.
Mahagun Mezzaria is a residential development that includes housing flats as well as retail establishments. Mahagun India, a reputable construction business, is now developing the project. The project provides magnificent dwelling units with first-rate amenities. The project architects are well-known for providing a luxurious living environment. The project is of exceptional quality, with interior designs, balconies, and exteriors that will give buyers the finest possible living experience. Mahagun Mezzaria is located in a posh area that is compatible with public transportation facilities. The nearest metro station is at a walkable distance from the location of the project. With the association of Mahagun India in the project’s name, it offers a dependable approach to homebuyers.
Photos of Mahagun Mezzaria
Check out these images of Mahagun Mezzaria and take a step forward in the realm of remarkable architecture.
Mahagun Mezzaria Address
Mahagun Mezzaria is located in Plot No. GH 01 /A, Sector 78, Noida, Uttar Pradesh, 201301.
Mahagun Mezzaria, Noida
A luxurious lifestyle and spacious living spaces await you at Mahagun Mezzaria.
Mahagun Mezzaria Apartments
The housing units in Mahagun Mezzaria are available in 2 BHK and 3 BHK configurations.
Mahagun Mezzaria Apartments 3 & 4 BHK
Get the key to unlocking the door of Mahagun Mezzaria with 3 & 4 BHK apartments.
Price List of Mahagun Mezzaria
Prices for Mahagun Mezzaria are available upon request.
*Realtime prices are subject to change as per the market conditions*
Mahagun Mezzaria Builder
Mahagun India Group is the builder company of Mahagun Mezzaria.
Mahagun Mezzaria Construction Status
The construction of Mahagun Mezzaria is currently in progress.
Mahagun Mezzaria Legal Com/Issues
If you encounter any legal difficulties concerning Mahagun Mezzaria, you can rely on Square Yards to provide you with comprehensive legal support.
Project Description of Mahagun Mezzaria, Noida
This project is located in Sector 78 of Noida, near the Sector 76 Metro Station. The project offers 3 and 4 BHK apartments with stupendous interior and exterior designs. Mahagun Mezzaria maintains the luxurious landscape of the property with spacious housing units and features. Mahagun India is a reputed real estate company that adds to the worth of the property. As the project is located in a prime location, accessibility to major landmarks is easily possible.
The Noida Authority is planning to challenge an Allahabad high court order that directed it to register flats in Lotus…...
