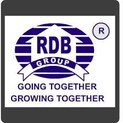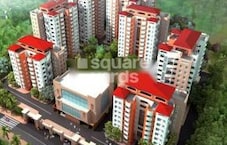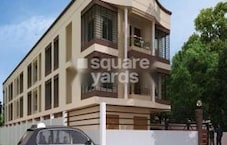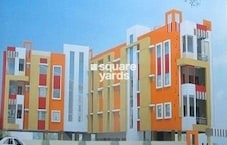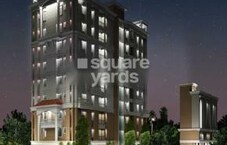RDB Astha Prestige, a prestigious project located in the prominent Sublocation of Lachit Nagar, offers a unique blend of luxury and comfort. The project is well-connected to major roads and is designed to provide a serene and peaceful environment for its residents.
The RDB Astha Prestige offers a range of 3 and 4 BHK apartments, carefully crafted to provide the perfect blend of elegance and functionality. The apartments range in size from 1729 to 2375 square feet and are priced competitively at 1.04 Cr to 1.43 Cr. residents can indulge in a range of amenities, including power backup and dedicated kids play areas, making it a perfect place to call home.
The project offers 3 and 4 BHK apartments with a range of sizes and prices to suit different needs and budgets. Below is the available unit options table:
Available Unit OptionsThe following table outlines the available unit options at RDB Astha Prestige:
| Unit Type | Area (Sq. Ft.) | Price (Rs.) |
| 3 BHK Apartment | 1729 | 1.04 Cr |
| 3 BHK Apartment | 1828 | 1.10 Cr |
| 3 BHK Apartment | 1864 | 1.12 Cr |
| 3 BHK Apartment | 1878 | 1.13 Cr |
| 3 BHK Apartment | 1989 | 1.19 Cr |
| 3 BHK Apartment | 2016 | 1.21 Cr |
| 4 BHK Apartment | 2231 | 1.34 Cr |
| 4 BHK Apartment | 2321 | 1.39 Cr |
| 4 BHK Apartment | 2323 | 1.39 Cr |
| 4 BHK Apartment | 2350 | 1.41 Cr |
| 4 BHK Apartment | 2375 | 1.43 Cr |
The residential project is thoughtfully situated near several iconic landmarks, making it an ideal location for residents who value convenience and accessibility. These landmarks not only enhance the quality of life but also offer a unique blend of safety, comfort, and community.
- Don Bosco Senior Secondary School is just 2.53 km away, providing easy access to quality education.
- Nemcare Hospital is 0.94 km away, ensuring timely medical attention in case of an emergency.
- Paltan Bazar Bus Stop is 1.70 km away, offering a convenient connection to the city.
- Hotel Nandan is 1.58 km away, perfect for guests and visitors.
- Azhar Market is 2.76 km away, serving as a hub for business and entrepreneurship.











