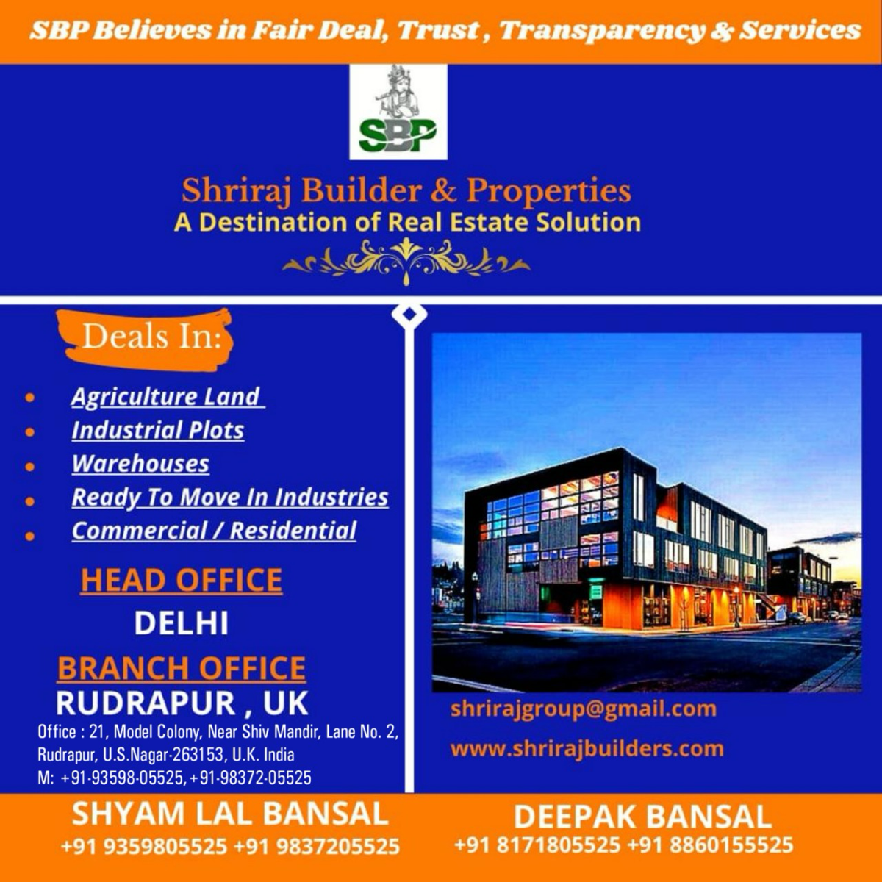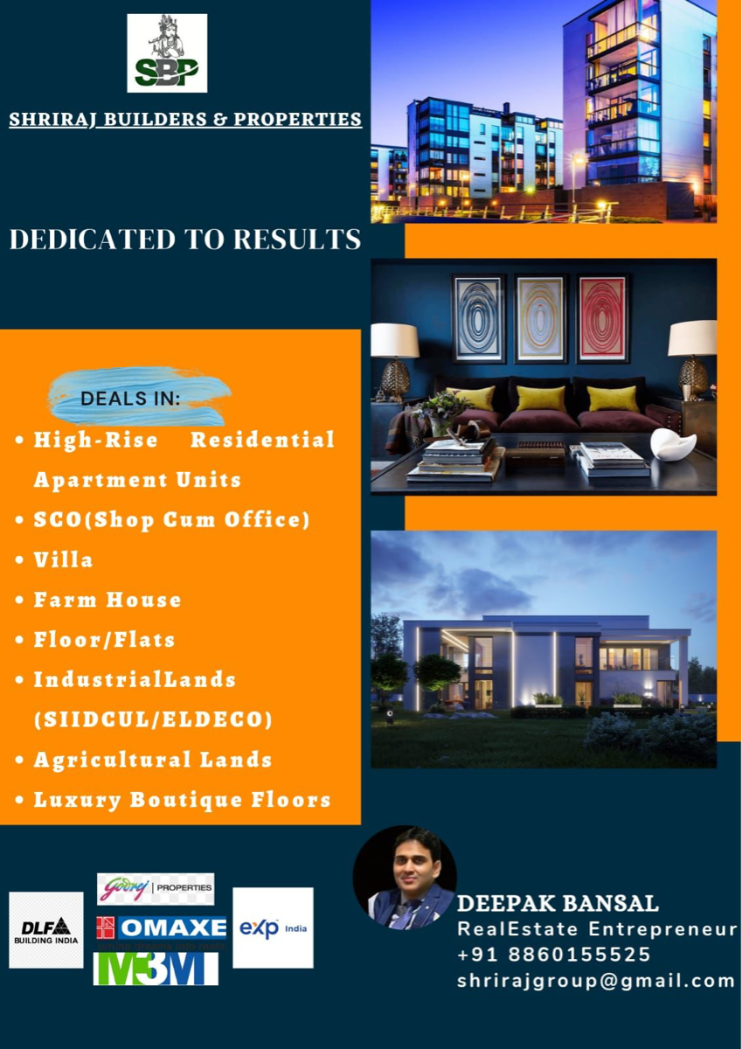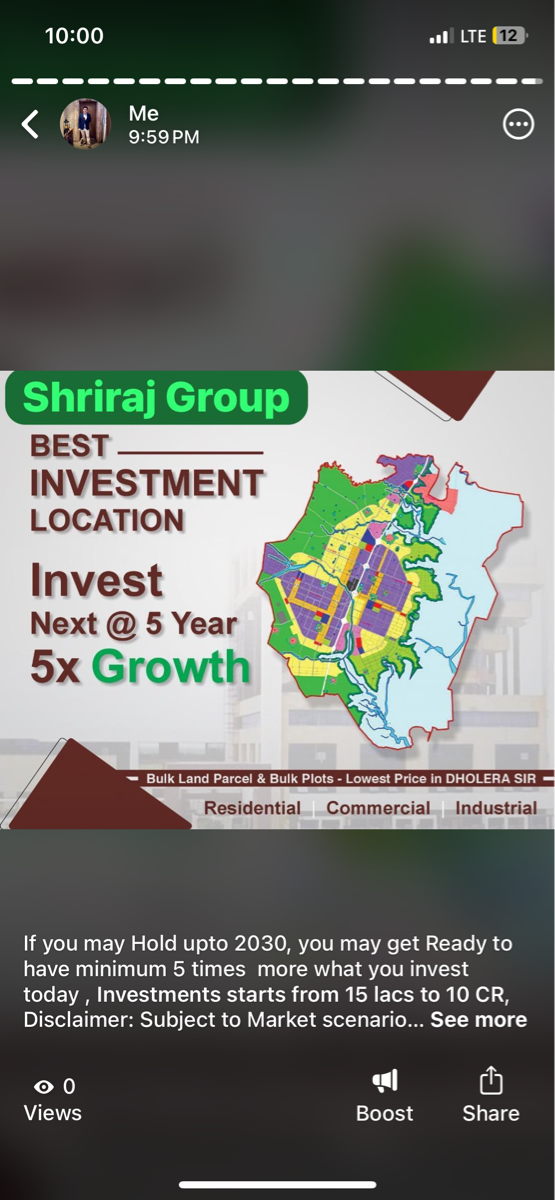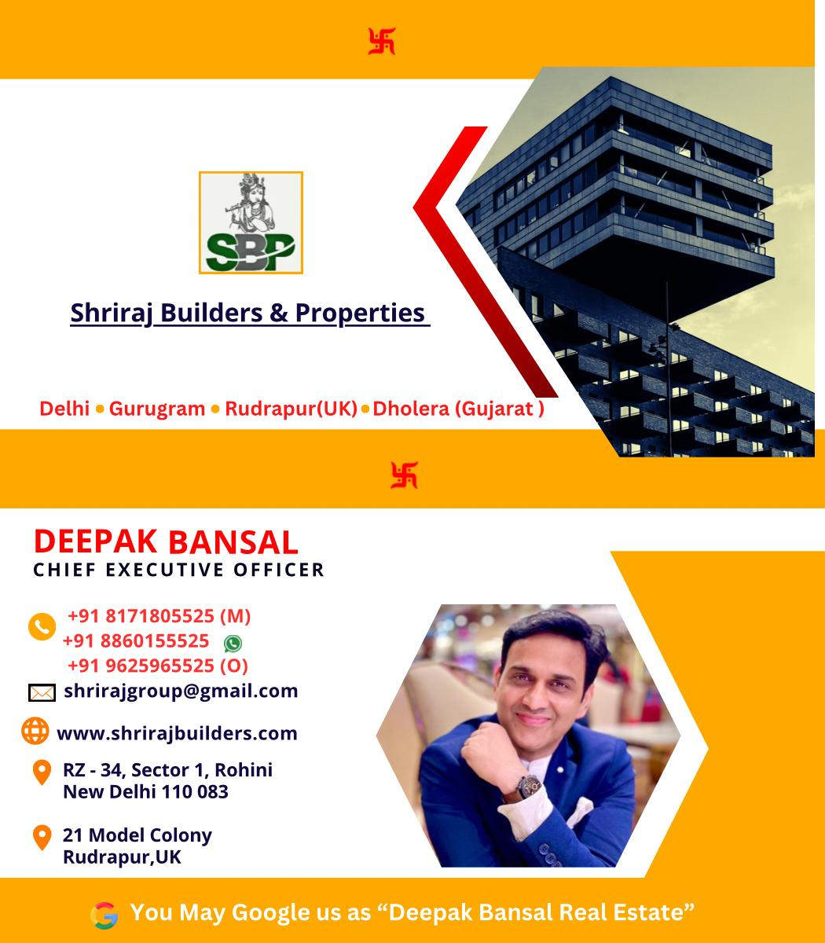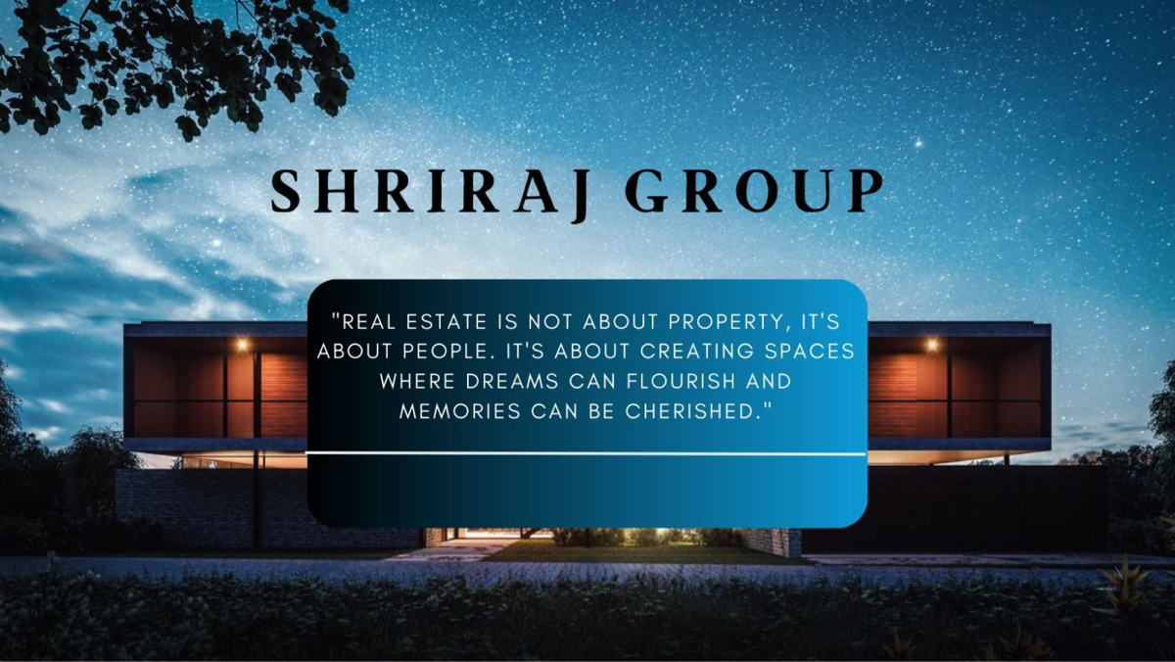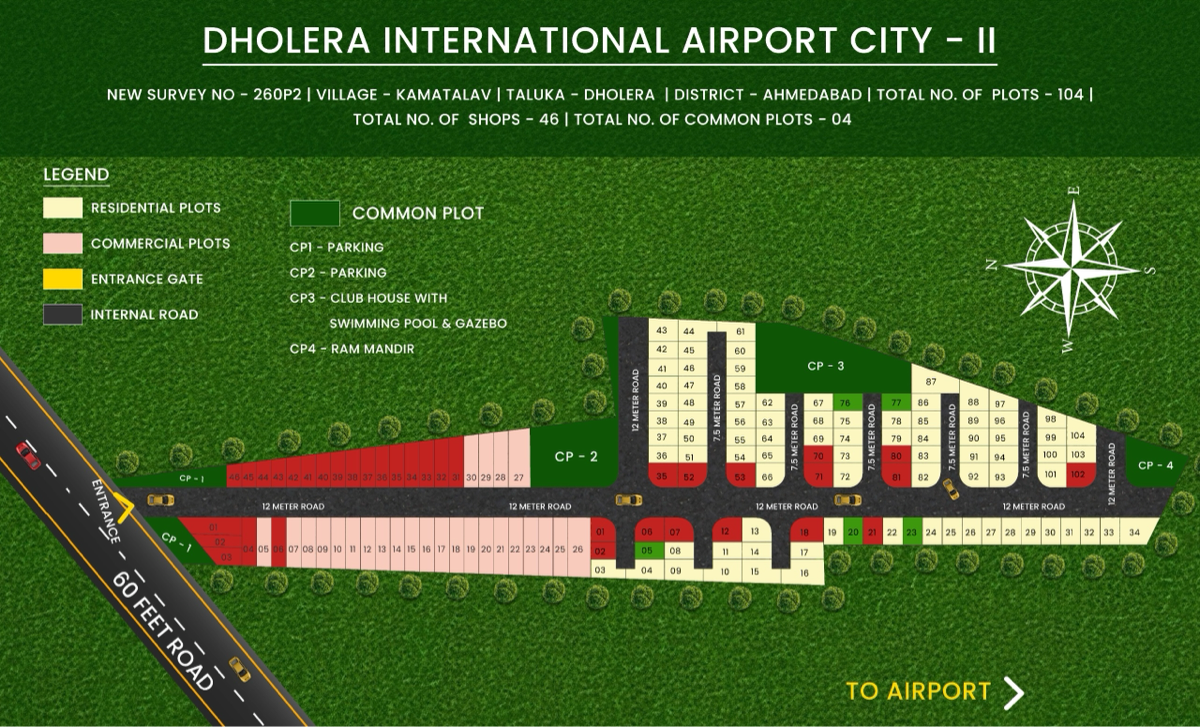Delhi
Operating Since: 2024
This semi-furnished 3-bedroom, 3-bathroom Flats in Pitampura, Delhi offers a community view and is priced at 2.4 crore.
This 3-bedroom, 3-bathroom Flats in Delhi`s Rohini Sector 13 offers a comfortable living space of 1477 square feet.
Here is a 150 square yard plot located at plot number 14 in Sector 82A, Gurgaon, available for sale at 2 crore, that overlooks a beautiful garden.
Your search for a prime investment in Gurgaon ends with plot number 22 in Sector 82A, a 175 square feet space offering a clear road view and a compelling price of 3.5 crore.

