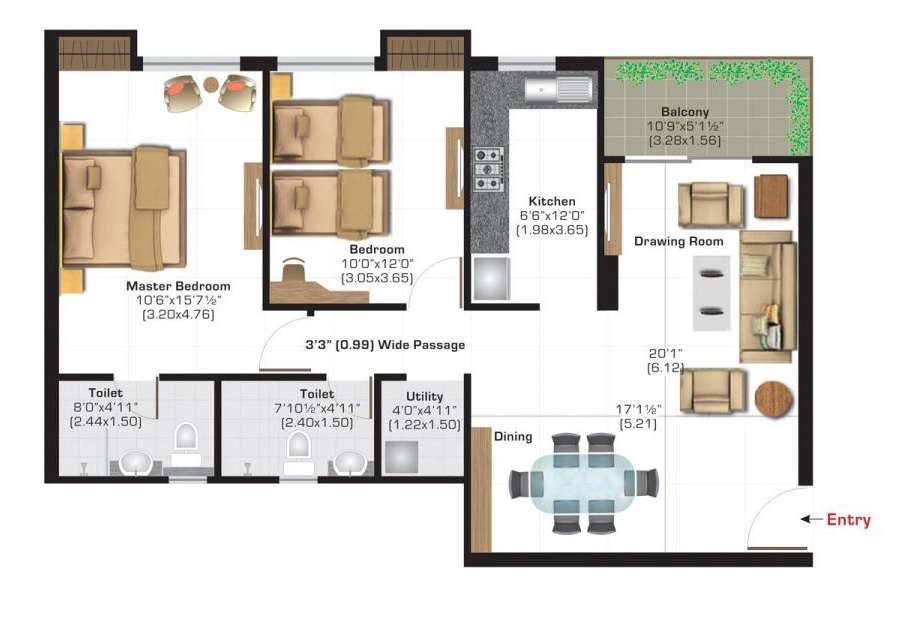
2 BHK 829 Sq. Ft. Apartment
(Carpet Area)
38.03 Lac
A: The different floor configurations of Ashiana Town are 2 BHK 829 Sq. Ft.,3 BHK 932 Sq. Ft.,3 BHK 1128 Sq. Ft..
A: Yes, we have a 3D/2D View of multiple Unit sizes.











