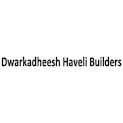Introducing Dwarkadham Dwarka Heights, a luxurious residential project located in the prime area of Gandhi Nagar. This project offers a unique blend of comfort and convenience, with a focus on providing a peaceful living experience to its residents. With its exclusive range of amenities, including power backup and kids play areas/sand pits, this project is perfect for those seeking a tranquil living space.
The project offers a range of 2, 3, and 4 BHK apartments, each with its unique floor plan and impeccable finishing. Ranging from 828 to 1500 square feet, these units offer ample space for you to live, relax, and entertain. With its strategic location, Dwarkadham Dwarka Heights is well-connected to major landmarks and amenities, making it an ideal choice for those seeking a hassle-free living experience.
Whether you re a young professional, a growing family, or a retiree, Dwarkadham Dwarka Heights has something to offer everyone. With its competitive pricing and exclusive features, this project is sure to provide a lifetime of memories. Book your dream home today and experience the best of living!
Available Unit OptionsThe following table outlines the available unit options at Dwarkadham Dwarka Heights:
| Unit Type | Area (Sq. Ft.) | Price (Rs.) |
| 2 BHK Apartment | 828 | 21.53 Lac |
| 3 BHK Apartment | 1027 | 26.70 Lac |
| 3 BHK Apartment | 1300 | 33.80 Lac |
| 4 BHK Apartment | 1450 | 37.70 Lac |
| 4 BHK Apartment | 1500 | 39.00 Lac |
The residential property is strategically located near several notable landmarks, providing residents with easy access to essential amenities and services. These landmarks not only enhance the quality of life for residents but also offer a unique blend of convenience and comfort.
- Maharishi Vidya Mandir, a reputable school, is just 2.29 km away, making it an ideal choice for families with children.
- Hajela Hospital, a medical facility, is 8.72 km away, ensuring timely medical attention in case of an emergency.
- Nadra Bus Stand, a crucial city connection, is 4.81 km away, providing residents with a convenient link to the city.
- Treebo Shagun, a hotel, is 5.08 km away, perfect for guests and visitors.




















































