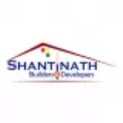Introducing Shantinath Shanti Enclave, a premium residential project located in the heart of Ayodhya Nagar.
Shantinath Shanti Enclave offers a unique blend of comfort, style, and serenity, making it an ideal choice for those seeking a peaceful and upscale lifestyle. The project boasts a range of amenities, including a well-equipped gymnasium and power backup for uninterrupted services. With specifications like master bedroom flooring made of vitrified tiles, the project exudes elegance and sophistication.
With a range of unit options available, including 2 BHK, 3 BHK, and 4 BHK apartments, Shantinath Shanti Enclave has something for every kind of buyer. The available unit options and prices are as follows:
Available Unit OptionsThe following table outlines the available unit options at Shantinath Shanti Enclave:
| Unit Type | Area (Sq. Ft.) | Price (Rs.) |
| 2 BHK Apartment | 600 | 12.50 Lac |
| 2 BHK Apartment | 800 | 14.50 Lac |
| 3 BHK Apartment | 1035 | 19.50 Lac |
| 4 BHK Apartment | 1250 | 23.55 Lac |
The residential property is strategically located near several notable landmarks, providing residents with easy access to essential amenities and services. These landmarks not only enhance the quality of life for residents but also offer a unique blend of convenience and comfort.
- Campion School is just 1.67 km away, offering quality education for residents with children.
- Bansal Hospital is 0.57 km away, ensuring timely medical attention in case of an emergency.
- Barkatullah University is 3.81 km away, providing a convenient connection to the city and its various educational institutions.
- Treebo Kamla Regency is 3.84 km away, offering comfortable accommodation options for guests and visitors.





































































