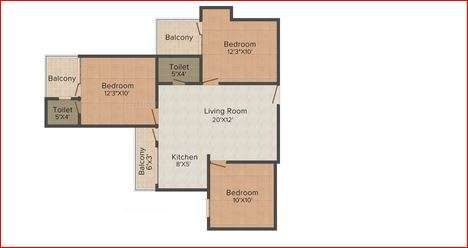
2 BHK 1150 Sq. Ft. Apartment
(Saleable)
55.20 Lac
A: The different floor configurations of Golden Sapphire Titanium Heights are 2 BHK 1150 Sq. Ft.,3 BHK 1500 Sq. Ft.,3 BHK 1750 Sq. Ft.,4 BHK 2150 Sq. Ft.,4 BHK 2600 Sq. Ft..
A: Yes, we have a 3D/2D View of multiple Unit sizes.











