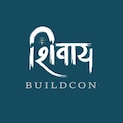
Introducing Shivay Asopalav Plus, a premier residential project nestled in the affluent locality of Ghanteshwer. This promising endeavor is set to revolutionize the real estate landscape with its unparalleled architectural splendor and luxurious amenities.
With its strategic location, Shivay Asopalav Plus offers easy access to key destinations, making it an ideal choice for those seeking a perfect blend of comfort and convenience.
The project boasts of meticulously designed homes, each featuring premium master bedrooms with oil-bound distemper walls, exuding a warmth and sophistication that will make you feel right at home. Every aspect of this development has been carefully curated to ensure a luxurious living experience that exceeds your expectations.
Whether you re a young professional, a growing family, or a discerning individual, Shivay Asopalav Plus has something to offer. With its commitment to providing world-class infrastructure and exceptional amenities, this project is poised to set new standards in the real estate industry. Be a part of this exceptional community and experience the ultimate in luxury living.
Nearby LandmarksThe residential property is strategically located near several notable landmarks, providing residents with easy access to essential amenities and services. These landmarks not only enhance the quality of life for residents but also offer a unique blend of convenience and comfort.
| Master Bedroom-Walls | Oil Bound Distemper |
| Master Bedroom-Flooring | Vitrified Tiles |
| Structure | RCC Frame Structure |
| Schools Near by Shivay Asopalav Plus | |
|---|---|
| Nidhi Schools | 3.27 KM |
| Shree V.j. Modi School | 4.47 KM |
| New Era School | 4.89 KM |
| S N Kansagra School | 5.20 KM |
| St Mary High School | 5.63 KM |
| Atmiya School | 5.91 KM |
| Shree S G Dholakiya Memoriyal School Sankul | 7.03 KM |
| Greenwood International School | 7.97 KM |
| Sarvodaya School | 9.76 KM |
| Hospitals Near by Shivay Asopalav Plus | |
|---|---|
| Christ Hospital | 1.73 KM |
| Sterling Hospital Rajkot | 3.53 KM |
| Amrutaa Pediatric Hospital | 4.18 KM |
| Diva Womens Hospital & Ivf Centre | 5.51 KM |
| Krishna Hospital | 5.52 KM |
| Shivalik Hospital | 5.54 KM |
| Spandan Multi Speciality Hospital | 5.75 KM |
| Sri Sathya Sai Heart Hospital | 6.44 KM |
| Aastha Child & Newborn Care Hospital | 6.91 KM |
| Hotels Near by Shivay Asopalav Plus | |
|---|---|
| Aarivaa Luxury Designer Homestay | 5.09 KM |
| Plaza Hotel Sadar Market | 6.01 KM |
| Hotel Platinum | 6.46 KM |
| The Evergrand Palace | 6.57 KM |
| Hotel Comfort Inn Legacy | 6.61 KM |
| Marasa Sarovar Portico | 6.62 KM |
| Seasons Rajkot | 6.76 KM |
| Hotel Silver Palace | 6.98 KM |
| Hotel Nova Cross Road | 7.01 KM |
| Hotel Jyoti | 7.14 KM |
| Office Parks Near by Shivay Asopalav Plus | |
|---|---|
| Dr Yagnik Rd | 6.89 KM |
| Garediya Kuva Road | 6.92 KM |
| Gujari Bazar | 7.28 KM |
| L.p. Shopping Center | 7.98 KM |
| Shopping Malls Near by Shivay Asopalav Plus | |
|---|---|
| Giriraj Nagar Shopping Center | 3.76 KM |
| Crystal Mall Ghanshyam Nagar | 6.09 KM |
| Reliance Mega Mall | 6.65 KM |
| Airports Near by Shivay Asopalav Plus | |
|---|---|
| Rajkot Airport | 4.07 KM |
| Bus Depots Near by Shivay Asopalav Plus | |
|---|---|
| Rajkot Bus Station | 7.25 KM |
| Railway Stations Near by Shivay Asopalav Plus | |
|---|---|
| Junction Railway Station | 6.10 KM |
Check Travel Time
Yes, you can schedule a site visit to inspect the project ' s construction progress, which is currently in the mid-stage of development.
The key features of Shivay Asopalav Plus include a RCC Frame Structure, Master Bedroom Walls finished with Oil Bound Distemper, and Master Bedroom Flooring with Vitrified Tiles.
The project is currently in the mid-stage of development, and the expected possession date will be communicated separately once the construction progresses further.
The Master Bedroom Flooring is finished with Vitrified Tiles, as per the project specifications.
Unfortunately, we do not have a model flat available for viewing at this stage. However, you can schedule a site visit to inspect the project ' s construction progress and get a better understanding of the project ' s features.
This website is only for the purpose of providing information regarding real estate projects in different geographies. Any information which is being provided on this website is not an advertisement or a solicitation. The company has not verified the information and the compliances of the projects. Further, the company has not checked the RERA* registration status of the real estate projects listed herein. The company does not make any representation in regards to the compliances done against these projects. Please note that you should make yourself aware about the RERA* registration status of the listed real estate projects.
*Real Estate (regulation & development) act 2016.
