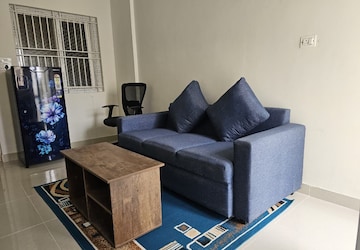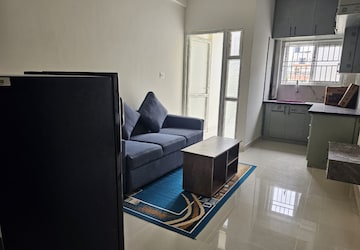1 BHK Flat for Rent in Hsr Layout, Bangalore
Hsr Layout, Bangalore
![]() See on Map
See on Map
₹ 32,000 / Per Month
- 1 BHK + 1 Bath
-
560Sq.Ft.(Built-up Area)
- Semi-Furnished
- 1 Covered Parking
- Marble Flooring
- Garden View
Seeking a blend of comfort and accessibility in Bangalore HSR layout. This semi-furnished, one-bedroom Flats spanning 560 square feet offers a garden view and resides within a secure, gated community, making it an ideal choice for a convenient rental.Residents will appreciate the immediate access to essential amenities, including a gymnasium, jogging track, attached market, and medical facilities, all within the premises,

































































































