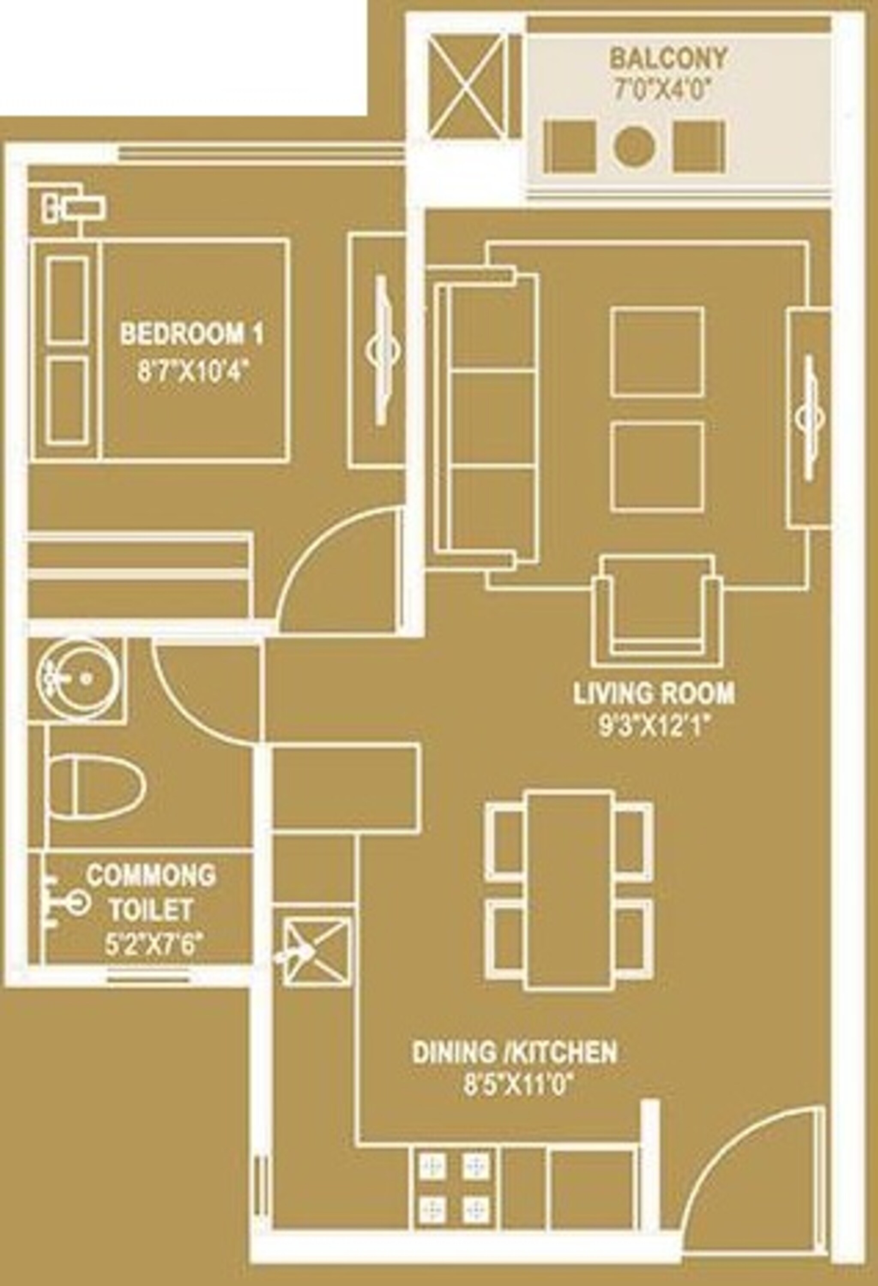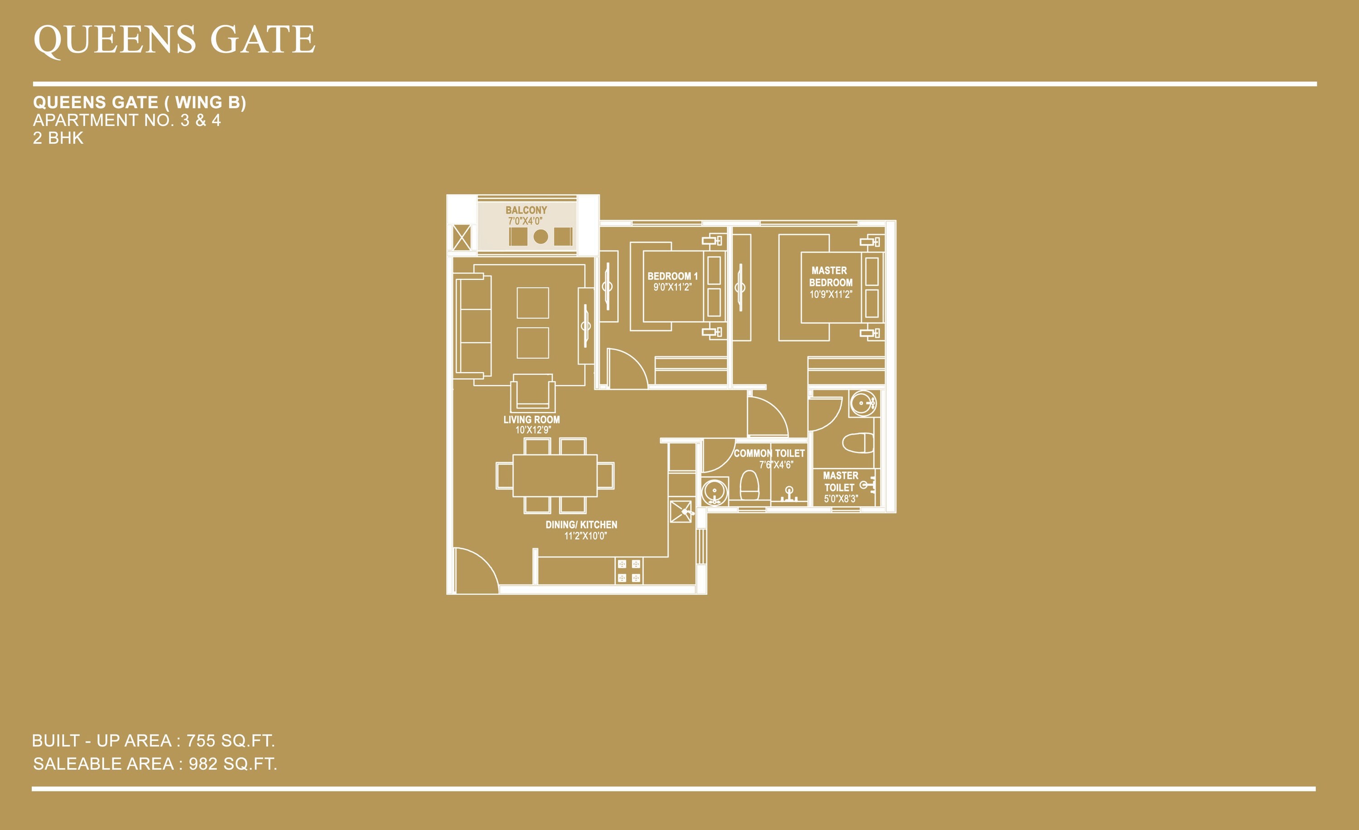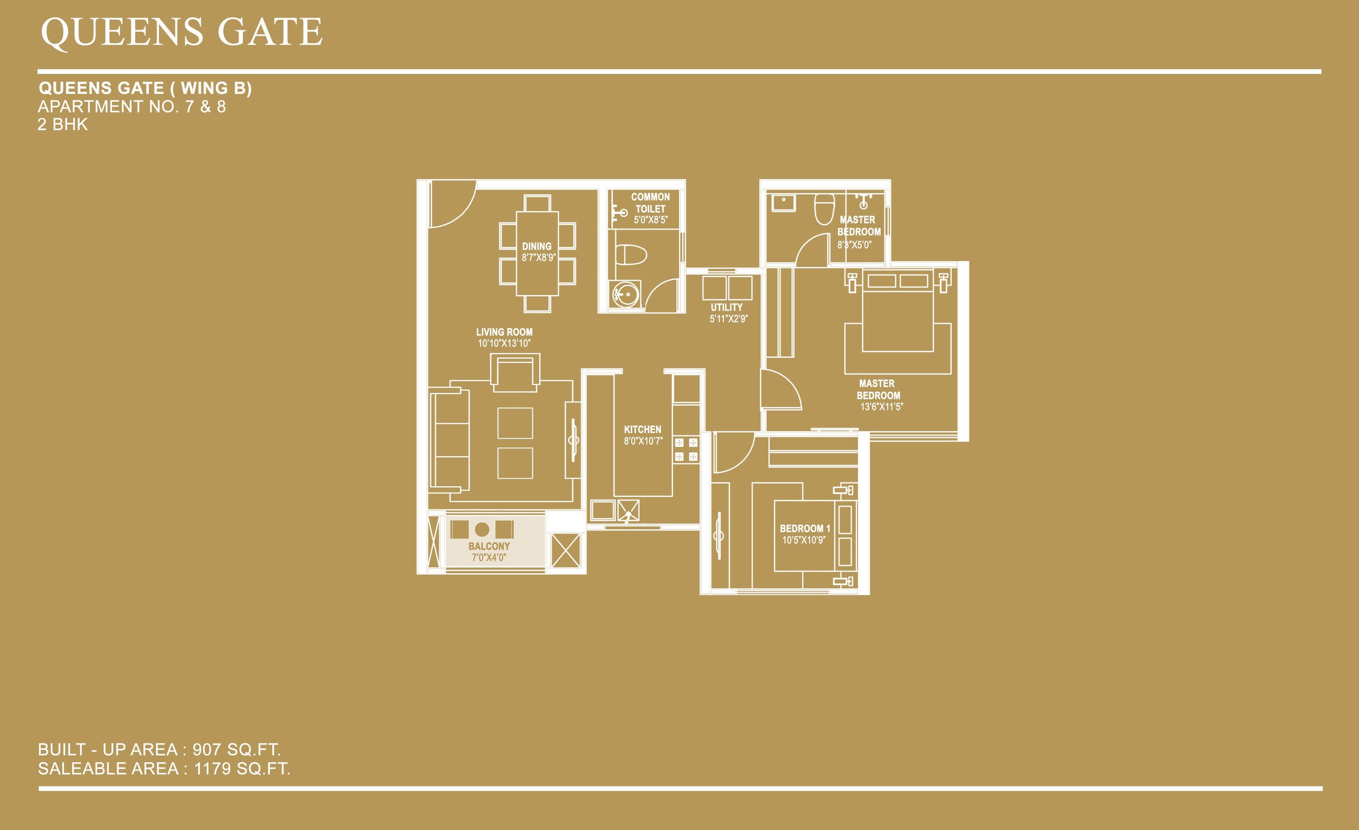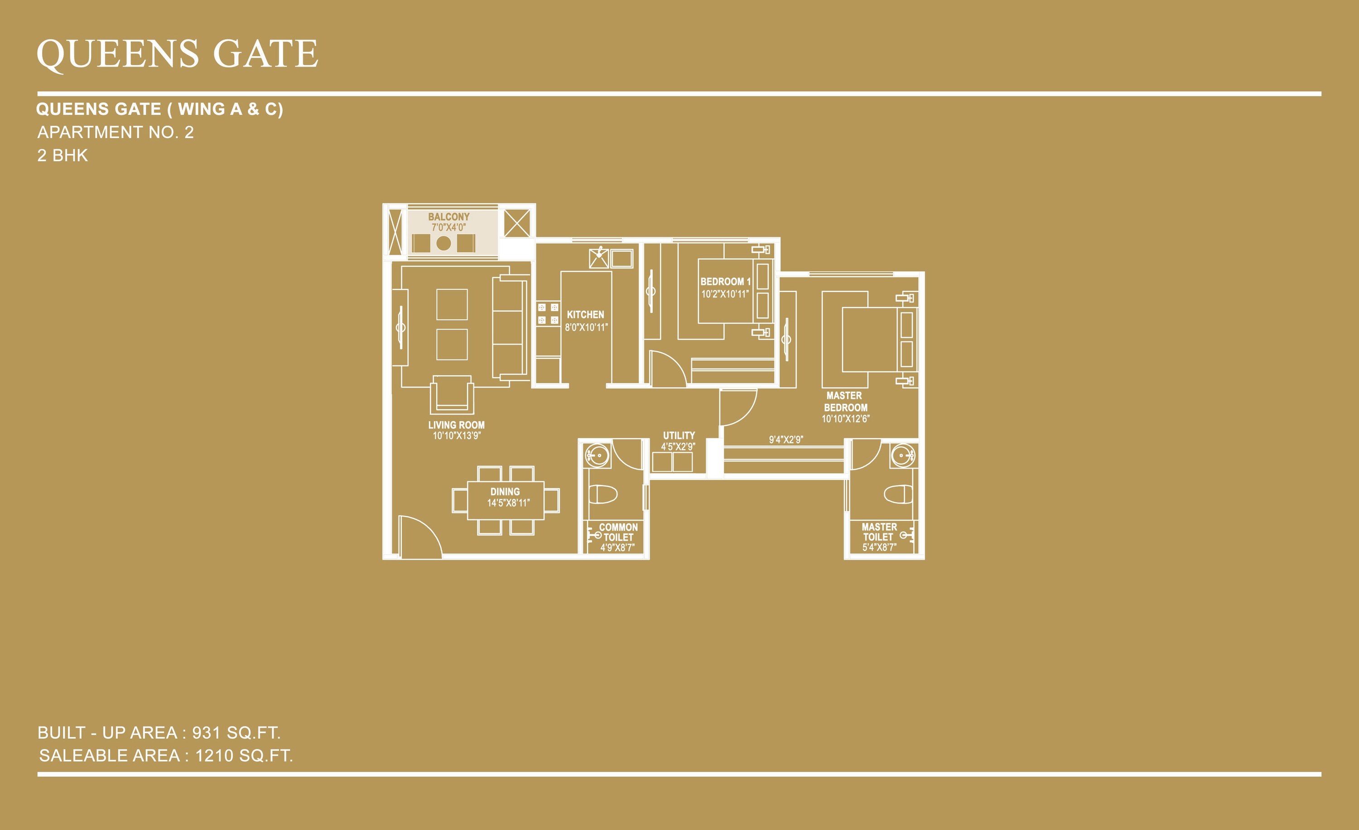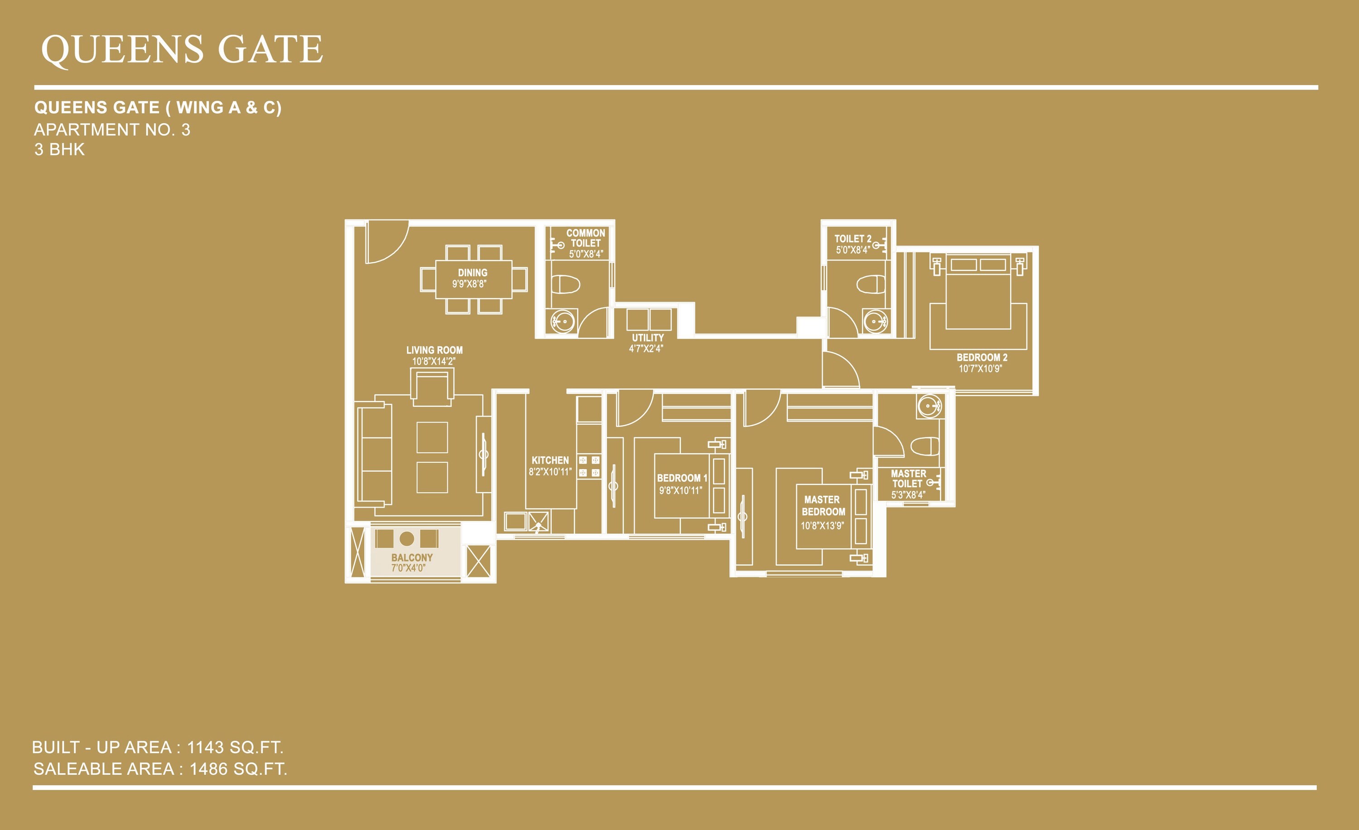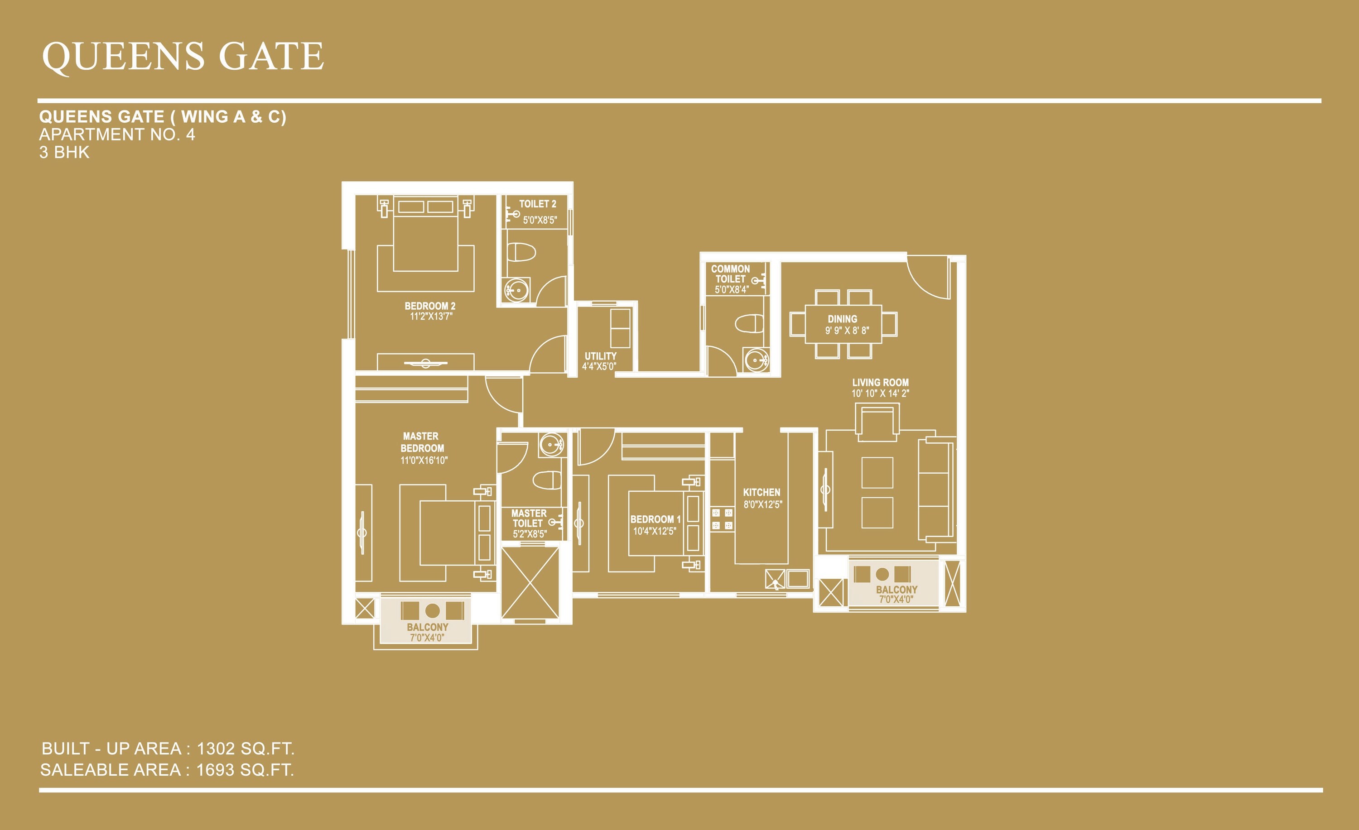South Bangalore, Bangalore
Inside Area
| Length (Ft.) | Breadth (Ft.) | Area (Sq. Ft.) | |
|---|---|---|---|
| Living | 10.83 | 14.17 | 153.47 |
| Length (Ft.) | Breadth (Ft.) | Area (Sq. Ft.) | |
|---|---|---|---|
| Bedroom | 11.17 | 13.58 | 151.68 |
| Bedroom | 10.33 | 12.42 | 128.31 |
| Master Bedroom | 11.00 | 16.83 | 185.17 |
| Length (Ft.) | Breadth (Ft.) | Area (Sq. Ft.) | |
|---|---|---|---|
| Utility Balcony | 4.33 | 5.00 | 21.67 |
| Attached Balcony | 7.00 | 4.00 | 28 |
| Attached Balcony | 7.00 | 4.75 | 33.25 |
| Length (Ft.) | Breadth (Ft.) | Area (Sq. Ft.) | |
|---|---|---|---|
| Kitchen | 8.00 | 12.42 | 99.33 |
| Length (Ft.) | Breadth (Ft.) | Area (Sq. Ft.) | |
|---|---|---|---|
| Passage | 22.50 | 4.42 | 99.38 |
| Dining | 9.75 | 8.67 | 84.5 |
This website is only for the purpose of providing information regarding real estate projects in different geographies. Any information which is being provided on this website is not an advertisement or a solicitation. The company has not verified the information and the compliances of the projects. Further, the company has not checked the RERA* registration status of the real estate projects listed herein. The company does not make any representation in regards to the compliances done against these projects. Please note that you should make yourself aware about the RERA* registration status of the listed real estate projects.
*Real Estate (regulation & development) act 2016.
100% Service, 0% Brokerage. We charge our customers nothing. Not today, not ever.
Highly unlikely, but if you find a lower price (from the developer) for the same home you want to buy, tell us and we will match it.
Our sales personnel are customer advocates and are accountable for every step in the process – from search & discovery to site visits, transactions, home loans and post-sales service.

