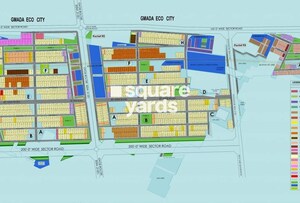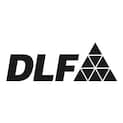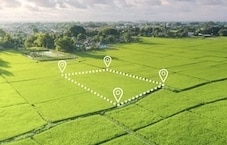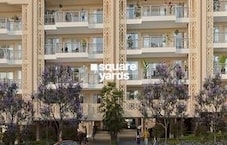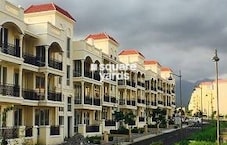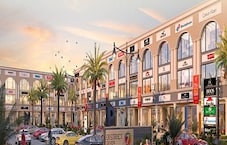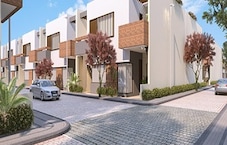Price Trend
in DLF Hyde Park Terraces
DLF Hyde Park Terraces's average asking price is rising quarter-on-quarter, compared with South Mullanpur.
| Quarter | Child Rate | Parent Rate |
|---|---|---|
| Dec 2025 | 10200 | 7750 |
| Sep 2025 | 3750 | 7450 |
| Jun 2025 | 7950 | 7450 |
| Mar 2025 | 3750 | 6500 |




