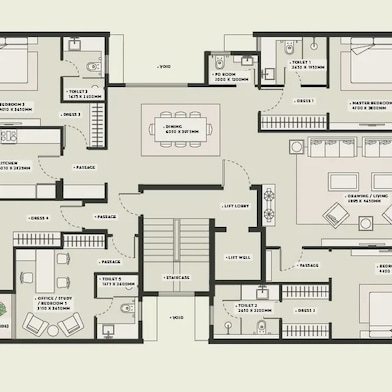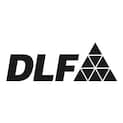During Q4'2025, average property prices for DLF The Valley Gardens moved from ₹ 8,750/sqft to ₹ 9,250/sqft, reflecting a 5.71% rise.


100% Service, 0% Brokerage
Highly unlikely, but if you find a lower price anywhere, tell us and we will match it.
Our sales personnel are accountable for every step
The Valley Gardens is a name that defines luxury. This residential complex comprises 424 units and stretches over an area of 34 acres. It offers beautiful apartments designed with excellent craftsmanship in 4500 sq ft size. The project is well connected to all major points of the city, with convenient access to railway networks and roadways.
The Valley Gardens Panchkula Photos
Take a look at the photo gallery below to get an idea of how amazing this residential society will look.
The Valley Gardens Panchkula Address
The address of The Valley Gardens Society is DLF The Valley Garden, Sector 3, Kalka - Pinjore Urban Complex, Panchkula, 133301.
The Valley Gardens Panchkula
The flats and apartments in The Valley Gardens project are designed with a contemporary touch, providing residents with apartments they can call home.
The Valley Gardens Panchkula Apartments
The property types available in The Valley Gardens involve 4 BHK flats constructed while considering the buyers needs.
The Valley Gardens Panchkula BHK
The Valley Gardens, Panchkula, has 4 BHK flats with a 4500 sq ft unit configuration.
The Valley Gardens Panchkula Price List
The price list of The Valley Gardens Panchkula project offers 4 BHK flats built to provide affordable apartments to the residents, with prices available on request.
* Price is subject to change as per market conditions.
The Valley Gardens Panchkula Builder
The Valley Gardens Panchkula was built and developed by DLF Ltd.
The Valley Gardens Panchkula Construction Status
The reputed Valley Gardens Society in Panchkula is an under-construction project.
The Valley Gardens Panchkula Legal Com/ Issues
Square Yards is always there to address any legal concerns that may arise in relation to this development. Our dedicated team is always ready to offer you the necessary support and help to overcome such challenges.
Located strategically in the city of Panchkula, The Valley Gardens offers some of the most conveniently designed apartments. The project is RERA compliant and provides all the necessities as required by the authorities. This housing society suits the needs of the consumers by offering luxurious and spacious apartments. The builders of this project have focused on creating projects that promote a healthy and sustainable lifestyle.
The Valley Gardens Panchkula was launched in 2022 and will be ready for possession in 2026.
During Q4'2025, average property prices for DLF The Valley Gardens moved from ₹ 8,750/sqft to ₹ 9,250/sqft, reflecting a 5.71% rise.
During Q3'2025, average property prices for DLF The Valley Gardens moved from ₹ 8,550/sqft to ₹ 8,750/sqft, reflecting a 2.34% rise.
The Valley Gardens, Panchkula, is a residential plotted development organized into two distinct phases: Phase 1 (highlighted in red) and Phase 2 (highlighted in purple). The master plan details numerous individual residential plots. No specific total land area, unit count, or project timelines are indicated.
The plan primarily designates land for residential plots. A specific area is allocated for a Commercial Plot, labeled P101. Additionally, two central 'GARDEN' areas are integrated within the residential zones, along with green buffer strips bordering the perimeter roads.
| Master Bedroom-Walls | Oil Bound Distemper |
| Master Bedroom-Flooring | Vitrified Tiles |
| Other Bedrooms-Flooring | Vitrified Tiles |
| Walls | Oil Bound Distemper |
| Living Area-Flooring | Vitrified Tiles |
| Kitchen-Equipments | Fully Equipped Modular Kitchen |
| Bathroom | Shower Panel, Premium Bath Fittings |
| Structure | RCC Frame Structure |
| Schools Near by DLF The Valley Gardens | |
|---|---|
| Jainendra Public School | 7.80 KM |
| Gurukul Global School | 8.89 KM |
| St Kabir Public School | 10.52 KM |
| St John | 10.55 KM |
| Sacred Heart Sr Sec School | 10.59 KM |
| Strawberry Fields | 10.60 KM |
| Sacred Heart School | 10.60 KM |
| Blind School | 11.17 KM |
| First Step School | 11.25 KM |
| St Soldier International School | 11.50 KM |
| Bus Stops Near by DLF The Valley Gardens | |
|---|---|
| Manimajra Bus Stand | 9.36 KM |
| Hospitals Near by DLF The Valley Gardens | |
|---|---|
| Paras Bliss Hospital | 7.98 KM |
| Dhawan Hospital Weight Loss Surgical Center | 8.54 KM |
| Alchemist Hospital | 10.92 KM |
| Raffles Hospital Pvt.ltd. | 11.07 KM |
| Health Care Clinic | 11.95 KM |
| Government Multi Speciality Hospital | 12.68 KM |
| Postgraduate Institute Of Medical Education And Research | 13.38 KM |
| Dentafix Multispecialty Dental Clinic | 13.60 KM |
| Government Medical College And Hospital | 14.25 KM |
| Mukat Hospital And Heart Institute | 14.60 KM |
| Hotels Near by DLF The Valley Gardens | |
|---|---|
| The Lalit Chandigarh | 7.96 KM |
| Welcomhotel Bella Vista | 8.65 KM |
| Hotel Emerald Chandigarh | 11.83 KM |
| Hotel Icon | 12.03 KM |
| Hotel Mountview | 12.27 KM |
| Hometel Chandigarh Industrial Area Phase I | 12.35 KM |
| Lemon Tree Hotel | 12.50 KM |
| Taj Chandigarh | 12.66 KM |
| Una Smart Mandarin | 12.69 KM |
| Hotel City Heart Premium | 12.76 KM |
| Shopping Malls Near by DLF The Valley Gardens | |
|---|---|
| Dlf City Center Dt Mall | 7.71 KM |
| Fun Republic | 8.80 KM |
| Amartex Shoppers World | 12.35 KM |
| Palika Bazaar | 12.39 KM |
| City Emporium Mall | 12.48 KM |
| Elante Mall | 12.67 KM |
| The Other Square | 12.82 KM |
| Centra Mall | 13.03 KM |
| Sector 15 Shopping Market | 13.33 KM |
| Shastri Market | 13.86 KM |
| Office Parks Near by DLF The Valley Gardens | |
|---|---|
| Dlf It Park | 7.66 KM |
| Chandigarh It Park | 7.75 KM |
| Rajiv Gandhi Technology Park | 7.81 KM |
| Material Market | 11.17 KM |
| Grain Market | 11.21 KM |
| Madhya Marg Stretch Between Sector 9 And Sector 26 | 11.76 KM |
| Dlf Hyde Park | 11.86 KM |
| Industrial Area Phase 2 | 12.41 KM |
| Udyog Path Stretching Across | 12.52 KM |
| Industrial Area Phase 1 | 12.96 KM |
| Parks Near by DLF The Valley Gardens | |
|---|---|
| Nek Chand Rock Garden | 10.20 KM |
| Bougainvillia Garden | 11.45 KM |
| Rose Garden | 12.97 KM |
| Temples Near by DLF The Valley Gardens | |
|---|---|
| Saketri Temple | 7.29 KM |
| Stadiums Near by DLF The Valley Gardens | |
|---|---|
| Cricket Stadium | 13.68 KM |
| Bus Depots Near by DLF The Valley Gardens | |
|---|---|
| Isbt Sector 17 | 13.52 KM |
Check Travel Time
Connecting Roads - DLF The Valley Gardens
Top Experts in Chandigarh
DLF is a celebrated real-estate firm with a legacy of over 75 years having flourished many exemplary real-estate projects across India. DLF Company has manifested in an iconic realty firm which develops marvellous pieces all over India. The considerable mission taken up by DLF is to cater management, investment and estate development with highest expertise. DLF Company started their real-estate venture by developing property masterpieces in Delhi and then covered
This website is only for the purpose of providing information regarding real estate projects in different geographies. Any information which is being provided on this website is not an advertisement or a solicitation. The company has not verified the information and the compliances of the projects. Further, the company has not checked the RERA* registration status of the real estate projects listed herein. The company does not make any representation in regards to the compliances done against these projects. Please note that you should make yourself aware about the RERA* registration status of the listed real estate projects.
*Real Estate (regulation & development) act 2016.



















