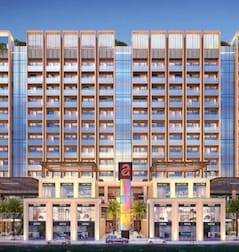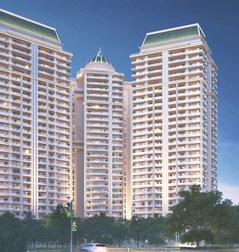
![PVD Infrastructure Pvt Ltd PVD Infrastructure Pvt Ltd Developer Logo]() PVD Dwarika Residency
Dhoom Manikpur, Greater Noida
PVD Dwarika Residency
Dhoom Manikpur, Greater Noida


- Price On Request
- Project Status Ready to Move
- No. of Units 65
- Total area 3.61 acres

























































































































































































































































































































































































































































































































