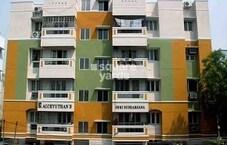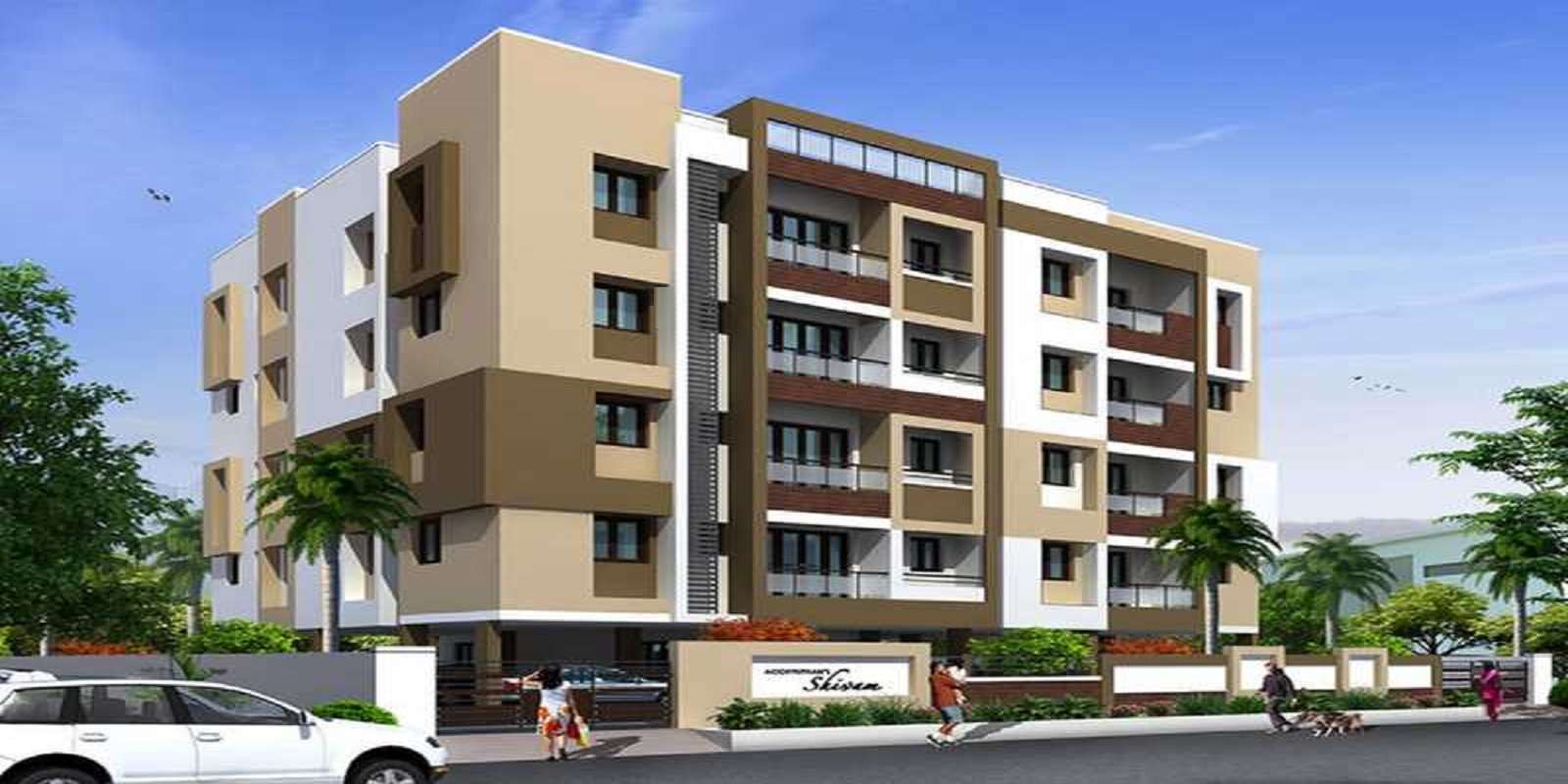
Acchyuthans Shri Sudharsana
Nanganallur, Chennai
Price On Request






A: Yes, we have images for various floor plans of Acchyuthans Shivam.
A: You can view Acchyuthans Shivam’s master plan on Squareyards.com.
A: You can get pictures of Acchyuthans Shivam’s entrance, clubhouse and tower view on Squareyards.com.