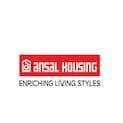Ansal Panchvati Enclave, located in Rithani, is a prime residential project that offers a perfect blend of luxury and comfort. Strategically situated, this project provides easy access to all the necessary amenities and facilities, making it an ideal choice for those looking for a peaceful and convenient lifestyle.
The project boasts of impressive amenities, including power backup and sports facilities like kids ' play areas and sand pits. The attention to detail in the specification is evident in the use of acrylic emulsion in the master bedroom walls, reflecting the builder ' s commitment to quality and excellence. With its impressive architecture and beautiful surroundings, Ansal Panchvati Enclave is poised to become one of the most sought-after residential projects in the area.
Book your dream home at Ansal Panchvati Enclave and experience the perfect blend of luxury and practicality. Whether you ' re a young professional or a growing family, this project has something to offer everyone. So, don ' t wait any longer and make your booking today!
Available Unit OptionsThe following table outlines the available unit options at Ansal Panchvati Enclave:
| Unit Type | Area (Sq. Ft.) | Price (Rs.) |
| 2 BHK Apartment | 1620 | On Request |
The residential property is strategically located near several notable landmarks, providing residents with easy access to essential amenities and services. These landmarks not only enhance the quality of life for residents but also offer a unique blend of convenience and comfort.
- PRESIDENCY PUBLIC SCHOOL is just 1.10 km away, making it an ideal choice for families with children.
- Sai Hospital is 5.00 km away, ensuring timely medical attention in case of an emergency.
- Dr. Bheem Rao Ambedkar Domestic Airport is 2.45 km away, providing a convenient connection to the city.
- Country Inn & Suites By Carlson Meerut is 2.31 km away, perfect for guests and visitors.
- Vishal Shopping Centre is 7.34 km away, offering a range of shopping and dining options.
Listing InformationWe have total 2 options available in Ansal Panchvati Enclave for rental, having options for 2 BHK - 3 BHK flats in the price range of 7500 - 13000.
| Listing Type | Total Listings | Unit Type Range | Price Range |
| Rental | 2 | 2 BHK - 3 BHK | 7500 - 13000 |


















































