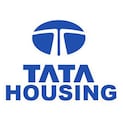Comparable Project Pricing
for Tata Capitol Heights
₹ 8,950
Godrej Anandam
₹ 7,500
Mittal Atlantis
₹ 4,700
Nagpur South










































































