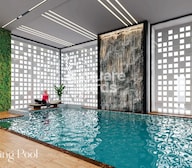

100% Service, 0% Brokerage
Highly unlikely, but if you find a lower price anywhere, tell us and we will match it.
Our sales personnel are accountable for every step
Welcome to Yash Anjaneya Crest. This master plan provides an overview of the ground floor, detailing the various facilities and access points available within the development. This plan focuses on vehicular movement, parking, and common entry areas, giving you a clear picture of the project's layout at the ground level.
The ground floor of Yash Anjaneya Crest is primarily allocated for parking facilities and essential services. We've dedicated significant space to mechanical parking, two-wheeler parking, and areas for entry, exit, and administrative functions like the office and DG unit.
| Master Bedroom-Walls | Plastic Emulsion |
| Master Bedroom-Flooring | Vitrified Tiles |
| Other Bedrooms-Flooring | Vitrified Tiles |
| Walls | Plastic Emulsion |
| Living Area-Flooring | Vitrified Tiles |
| Bathroom | Premium Bath Fittings |
| Structure | RCC Frame Structure |
Check Travel Time
Connecting Roads - Yash Anjaneya Crest
This website is only for the purpose of providing information regarding real estate projects in different geographies. Any information which is being provided on this website is not an advertisement or a solicitation. The company has not verified the information and the compliances of the projects. Further, the company has not checked the RERA* registration status of the real estate projects listed herein. The company does not make any representation in regards to the compliances done against these projects. Please note that you should make yourself aware about the RERA* registration status of the listed real estate projects.
*Real Estate (regulation & development) act 2016.

















