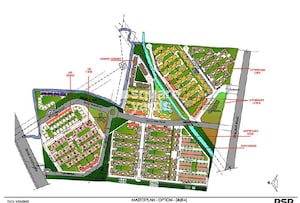During Q3'2025, average property prices for Tata Shubh Griha Boisar moved from ₹ 5,650/sqft to ₹ 7,700/sqft, reflecting a 36.28% rise.


100% Service, 0% Brokerage
Highly unlikely, but if you find a lower price anywhere, tell us and we will match it.
Our sales personnel are accountable for every step
During Q3'2025, average property prices for Tata Shubh Griha Boisar moved from ₹ 5,650/sqft to ₹ 7,700/sqft, reflecting a 36.28% rise.
This is the master plan for Tata Shubh Griha Boisar, located in Boisar. The master plan option presented is 3B(R4), dated April 1, 2009. The project is developed by Tata Housing and is designed to offer various housing options.
The development includes several designated residential zones: Assisted Housing, LIG (Studio and 1 BHK units), Affordable housing (1.5 BHK and 2 BHK units), and Row Houses. These different housing types are distributed across the site, segmented by internal roads and a natural water body.
| Master Bedroom-Walls | Acrylic Emulsion |
| Master Bedroom-Flooring | Vitrified Tiles |
| Other Bedrooms-Flooring | Vitrified Tiles |
| Walls | Acrylic Emulsion |
| Living Area-Flooring | Vitrified Tiles |
| Structure | RCC Frame Structure |
Check Travel Time
Connecting Roads - Tata Shubh Griha Boisar
Top Experts in Palghar
This website is only for the purpose of providing information regarding real estate projects in different geographies. Any information which is being provided on this website is not an advertisement or a solicitation. The company has not verified the information and the compliances of the projects. Further, the company has not checked the RERA* registration status of the real estate projects listed herein. The company does not make any representation in regards to the compliances done against these projects. Please note that you should make yourself aware about the RERA* registration status of the listed real estate projects.
*Real Estate (regulation & development) act 2016.

















