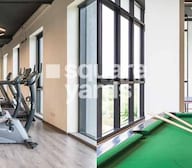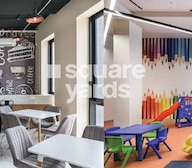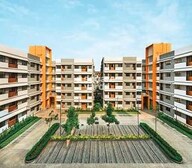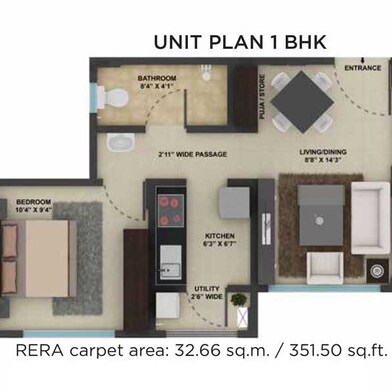Structural Works reach 60% completion, External Works has reached 100%, Internal finishing stands at 89%, MEP Services including lift and staircases, are now 100% done.


Developed by one of the worldfamous real estate developers, TATA, Tata New Haven Apartments, Mumbai is a place that is more than just a home This residential project in Mumbai is located in the Boisar region and is wellconnected to all the major parts of the city The Tata New Haven Apartments project is a green township offering topnotch amenities tailormade to add leisure to every residents lifestyle Tata New Haven Apartments, Boisar, Mumbai, is a valueformoney project located in the citys heart The residential property is spread across 52 acres and comprises lavishlydesigned 2500 units The multiple configurations in which apartments are available for sale in the Tata New Haven Apartments project involve 2 BHK and 3 BHK flats ranging between 695 sq ft and 1380 sq ft It is a place where superior infrastructure, excellent connectivity and abundant nature come together to offer you your dream home
Structural Works reach 60% completion, External Works has reached 100%, Internal finishing stands at 89%, MEP Services including lift and staircases, are now 100% done.
Structural Works reach 60% completion, External Works has reached 100%, Internal finishing stands at 50%, MEP Services including lift and staircases, are now 100% done.
A new Phase, Tower/Building Name: New Haven Boisar II Phase II, launched under RERA No. P99000000997. with targeted completion by 30-Nov-2020.
New Haven Compact Boisar II Phase I, developed by SMART VALUE HOMES (BOISAR) PRIVATE LIMITED, officially launched on 23-Jul-2017 and expected to complete by 30-Nov-2020. Registered under RERA No. P99000000811. The project comprises 18 towers with total area of 13.78 Acre.
| Master Bedroom-Walls | Acrylic Emulsion |
| Master Bedroom-Flooring | Vitrified Tiles |
| Other Bedrooms-Flooring | Vitrified Tiles |
| Walls | Acrylic Emulsion |
| Living Area-Flooring | Vitrified Tiles |
| Fittings & Fixtures | Air Conditioner Fittings |
| Bathroom | Premium Bath Fittings, Exhaust Fan |
| Structure | RCC Frame Structure |
| Schools Near by Tata New Haven | |
|---|---|
| Mumbai Public School | 3.10 KM |
| Ds Memorial High School | 3.21 KM |
| St John International School | 7.24 KM |
| Holy Spirit High School And Junior College Palghar | 8.15 KM |
| Hospitals Near by Tata New Haven | |
|---|---|
| Metro Phoenix Hospital | 2.81 KM |
| Thunga Hospital | 3.52 KM |
| Relief Hospital | 7.22 KM |
| Kanta Hospital | 8.15 KM |
| Gauri Clinic Eye And Skin Care Centre | 8.23 KM |
| Rajshree Hospital | 8.27 KM |
| Sharda Hospital | 8.30 KM |
| Palghar Nursing Home And Child Care Centre | 8.38 KM |
| Rural Hospital Palghar | 8.47 KM |
| Primary Health Center | 14.94 KM |
| Hotels Near by Tata New Haven | |
|---|---|
| Hotel Express Inn | 3.62 KM |
| Hotel Sarovar | 5.15 KM |
| Hotel Stay Inn | 7.09 KM |
| Shopping Malls Near by Tata New Haven | |
|---|---|
| Rajeshwar Mobile | 2.18 KM |
| Royal Classic Mall | 2.30 KM |
| Shivkala Arcade | 3.41 KM |
| Three Star Shopping Centre | 8.01 KM |
| Kuber Shopping Centre | 8.14 KM |
| Railway Stations Near by Tata New Haven | |
|---|---|
| Boisar Railway Station | 3.19 KM |
| Palghar Railway Station | 8.01 KM |
| Post Offices Near by Tata New Haven | |
|---|---|
| Palghar Head Post Office | 8.00 KM |
| Banks Near by Tata New Haven | |
|---|---|
| Bank Of India | 2.87 KM |
| Colleges and Universities Near by Tata New Haven | |
|---|---|
| Sas Institute Of Management Studies | 1.95 KM |
Check Travel Time
Connecting Roads - Tata New Haven
Buyers need identity proof, address proof, agreement to sell, sale deed, and registration documents for purchasing in Tata New Haven.
Ready to Move projects like Tata New Haven may be priced slightly higher, but they eliminate construction delays, GST, and rental overlap costs.
Before purchasing in Tata New Haven, verify the land title, chain of ownership, and encumbrance status.
Yes, since Tata New Haven is a Ready to Move project in Palghar, buyers can arrange site visits and inspect the actual apartment before finalizing the deal.
This website is only for the purpose of providing information regarding real estate projects in different geographies. Any information which is being provided on this website is not an advertisement or a solicitation. The company has not verified the information and the compliances of the projects. Further, the company has not checked the RERA* registration status of the real estate projects listed herein. The company does not make any representation in regards to the compliances done against these projects. Please note that you should make yourself aware about the RERA* registration status of the listed real estate projects.
*Real Estate (regulation & development) act 2016.
















