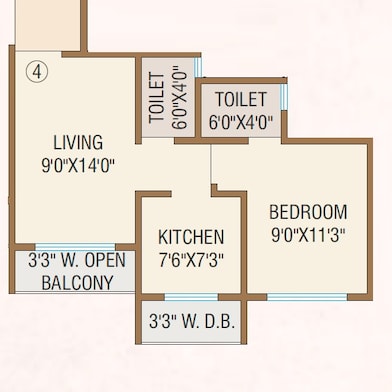During Q4'2025, average property prices for Shree Ostwal Palace moved from ₹ 6,050/sqft to ₹ 7,100/sqft, reflecting a 17.36% rise.


100% Service, 0% Brokerage
Highly unlikely, but if you find a lower price anywhere, tell us and we will match it.
Our sales personnel are accountable for every step
During Q4'2025, average property prices for Shree Ostwal Palace moved from ₹ 6,050/sqft to ₹ 7,100/sqft, reflecting a 17.36% rise.
During Q3'2025, average property prices for Shree Ostwal Palace moved from ₹ 4,800/sqft to ₹ 6,050/sqft, reflecting a 26.04% rise.
Structural Works reach 74% completion, Internal finishing stands at 10%, MEP Services including lift and staircases, are now 20% done.
A total of 147 out of 245 launched units have been booked as of May 2025, including 71% of SHOP(25 out of 35 units), 64% of 1 BHK(61 out of 96 units), 54% of 2 BHK(61 out of 114 units).
Structural Works reach 70% completion, Internal finishing stands at 5%.
A total of 142 out of 245 launched units have been booked as of July 2024, including 71% of SHOP(25 out of 35 units), 60% of 1 BHK(58 out of 96 units), 52% of 2 BHK(59 out of 114 units).
Structural Works reach 66% completion, Internal finishing stands at 3%, MEP Services including lift and staircases, are now 8% done.
A total of 138 out of 245 launched units have been booked as of May 2024, including 69% of SHOP(24 out of 35 units), 60% of 1 BHK(58 out of 96 units), 49% of 2 BHK(56 out of 114 units).
A total of 44 out of 245 launched units have been booked as of February 2024, including 26% of SHOP(9 out of 35 units), 22% of 1 BHK(21 out of 96 units), 12% of 2 BHK(14 out of 114 units).
A total of 40 out of 245 launched units have been booked as of November 2023, including 26% of SHOP(9 out of 35 units), 21% of 1 BHK(20 out of 96 units), 10% of 2 BHK(11 out of 114 units).
This is the Shree Ostwal Palace project, located in Boisar. The provided plan details the ground floor, which is allocated for commercial units and parking. The total land area, overall number of units, number of towers, launch, and completion dates are not depicted in this ground floor plan.
The ground floor of Shree Ostwal Palace is primarily designated for commercial use, featuring numerous retail shop units, complemented by extensive stilt parking facilities. Information regarding residential zoning, open spaces, land allocation percentages, or units per acre is not available on this plan.
| Master Bedroom-Walls | Oil Bound Distemper |
| Master Bedroom-Flooring | Vitrified Tiles |
| Other Bedrooms-Flooring | Vitrified Tiles |
| Walls | Oil Bound Distemper |
| Living Area-Flooring | Vitrified Tiles |
| Structure | RCC Frame Structure |
| Schools Near by Shree Ostwal Palace | |
|---|---|
| Holy Spirit High School And Junior College Palghar | 1.69 KM |
| St John International School | 2.77 KM |
| Mumbai Public School | 9.57 KM |
| Ds Memorial High School | 9.72 KM |
| Hospitals Near by Shree Ostwal Palace | |
|---|---|
| Relief Hospital | 1.21 KM |
| Rajshree Hospital | 1.76 KM |
| Sharda Hospital | 2.07 KM |
| Gauri Clinic Eye And Skin Care Centre | 2.17 KM |
| Kanta Hospital | 2.19 KM |
| Palghar Nursing Home And Child Care Centre | 2.31 KM |
| Rural Hospital Palghar | 2.38 KM |
| Primary Health Center | 8.57 KM |
| Thunga Hospital | 9.18 KM |
| Metro Phoenix Hospital | 9.22 KM |
| Hotels Near by Shree Ostwal Palace | |
|---|---|
| Hotel Stay Inn | 1.18 KM |
| Hotel Express Inn | 9.94 KM |
| Hotel Sarovar | 11.12 KM |
| Shopping Malls Near by Shree Ostwal Palace | |
|---|---|
| Three Star Shopping Centre | 1.53 KM |
| Kuber Shopping Centre | 2.03 KM |
| Rajeshwar Mobile | 4.48 KM |
| Royal Classic Mall | 8.56 KM |
| Shivkala Arcade | 9.80 KM |
| Railway Stations Near by Shree Ostwal Palace | |
|---|---|
| Palghar Railway Station | 2.12 KM |
| Boisar Railway Station | 9.63 KM |
| Post Offices Near by Shree Ostwal Palace | |
|---|---|
| Palghar Head Post Office | 1.91 KM |
| Banks Near by Shree Ostwal Palace | |
|---|---|
| Bank Of India | 9.27 KM |
| Colleges and Universities Near by Shree Ostwal Palace | |
|---|---|
| Sas Institute Of Management Studies | 7.78 KM |
Check Travel Time
Connecting Roads - Shree Ostwal Palace
This website is only for the purpose of providing information regarding real estate projects in different geographies. Any information which is being provided on this website is not an advertisement or a solicitation. The company has not verified the information and the compliances of the projects. Further, the company has not checked the RERA* registration status of the real estate projects listed herein. The company does not make any representation in regards to the compliances done against these projects. Please note that you should make yourself aware about the RERA* registration status of the listed real estate projects.
*Real Estate (regulation & development) act 2016.

















