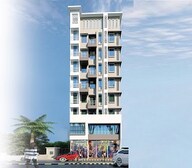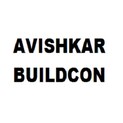A total of 2 residential transactions has been registered so far for Avishkar Prakruti Sparsh, amounting to ₹ 1 Cr till February 2026.


Introducing Avishkar Prakruti Sparsh, a sprawling residential project located in the picturesque suburb of Ambernath. Strategically connected to Pipeline Rd, this project offers unparalleled accessibility and convenience. With a RERA registration number P51700020758, Avishkar Prakruti Sparsh is a testament to the developers commitment to quality and transparency.
Residents can indulge in a host of amenities, including Cricket for sports enthusiasts and Power Backup for added comfort. With a focus on comfort and style, the project s specifications include Master Bedroom-Flooring:Vitrified Tiles, setting a new standard for living spaces. Whether you re looking for a perfect blend of convenience, comfort, and connectivity, Avishkar Prakruti Sparsh has it all.
For those seeking the perfect blend of form and function, Avishkar Prakruti Sparsh offers a range of unit options to suit diverse needs. From 1 BHK apartments to 2 BHK apartments, each unit is a masterpiece of design and functionality. View the available options below:
Available Unit Options| Unit Type | Area (Sq. Ft.) | Price (Rs.) |
| 1 BHK Apartment | 270 | 20.50 Lac |
| 1 BHK Apartment | 328 | On Request |
| 2 BHK Apartment | 384 | 27.00 Lac |
| 2 BHK Apartment | 383 | On Request |
This residential project is situated near various iconic landmarks, offering residents a comfortable and convenient living experience. These landmarks provide essential amenities and services, enhancing the quality of life for residents and fostering a sense of community.
According to recent government-registered transactions, the rental market in this area has remained steady, with the current rate locked in at 7,923 within the past three and six months. However, a notable shift is observed when looking at the sales data, with one transaction occurring within the past six months, valued at 2,060,000, marking a price increase of 470. Moreover, when examining the one-year period, two sales transactions were recorded, with a combined gross sales value of 4,460,000, indicating a price drop of 462. This data provides valuable insights into the fluctuations in the region s real estate market over the past year.
A total of 2 residential transactions has been registered so far for Avishkar Prakruti Sparsh, amounting to ₹ 1 Cr till February 2026.
Rent in Avishkar Prakruti Sparsh ranges from ₹ 6 K to ₹ 8 K with options available for 1 BHK.
During Q4'2025, average property prices for Avishkar Prakruti Sparsh moved from ₹ 5,650/sqft to ₹ 7,300/sqft, reflecting a 29.20% rise.
During Q3'2025, average property prices for Avishkar Prakruti Sparsh moved from ₹ 5,600/sqft to ₹ 5,650/sqft, reflecting a 0.89% rise.
A total of 22 out of 79 launched units have been booked as of April 2025, including 27% of 1 BHK(17 out of 63), 83% of 2 BHK(5 out of 6).
Structural Works reach 100% completion, External Works has reached 100%, Internal finishing stands at 100%, MEP Services including lift and staircases, are now 100% done.
Structural Works reach 80% completion, External Works has reached 5%, Internal finishing stands at 23%, MEP Services including lift and staircases, are now 51% done.
PRAKRUTI SPARSH, developed by AVISHKAR BUILDCON, officially launched on 08-May-2019 and expected to complete by 30-Dec-2022. Registered under RERA No. P51700020758. The project comprises 2 towers and offers 79 residential units, including SHOP, OFFICE, 1 BHK, 2 BHK, with unit sizes ranging from 97 to 377 Square feet across a total area of 0.47 Acre.
| Master Bedroom-Walls | Acrylic Emulsion |
| Master Bedroom-Flooring | Vitrified Tiles |
| Other Bedrooms-Flooring | Vitrified Tiles |
| Walls | Acrylic Emulsion |
| Living Area-Flooring | Vitrified Tiles |
| Bathroom | Premium Bath Fittings |
| Structure | RCC Frame Structure |
| Schools Near by Avishkar Prakruti Sparsh | |
|---|---|
| Holy Faith English School | 1.08 KM |
| Gurukul Grand Union High School | 2.47 KM |
| Welfare High School | 2.99 KM |
| Ordnance Factory School | 3.31 KM |
| Palvi Karn Badhir Vidyalaya | 3.32 KM |
| Radhe Krishna School | 3.33 KM |
| Chhatrapati Sambhaji Raje School No 30 | 3.44 KM |
| Fatima High School And Junior College Ambernath | 3.52 KM |
| Ulhas Vidyalya | 3.54 KM |
| Ryan International School Ambarnath | 3.54 KM |
| Hospitals Near by Avishkar Prakruti Sparsh | |
|---|---|
| Institute Of Arthritis Care And Prevention | 2.11 KM |
| Dr Randive Chirag Maternity And Nursing Home | 2.13 KM |
| Gautam Hospital | 2.26 KM |
| Ayurya Hospital | 2.33 KM |
| Bijankur Hospital Multispeciality And Critical Care Center | 2.40 KM |
| Ashwini Hospital | 2.51 KM |
| Isha Netralaya Ambernath | 2.58 KM |
| Suyash Endoscopy Centre | 2.67 KM |
| Shree Maternity Hospital | 2.94 KM |
| Dr Gill Ent Hospital And Daycare | 2.97 KM |
| Hotels Near by Avishkar Prakruti Sparsh | |
|---|---|
| Krishna Palace Hotel | 1.73 KM |
| Hotel S3 Park | 4.43 KM |
| Hotel Jawahar | 4.44 KM |
| Hotel Mayur | 4.98 KM |
| Hotel Venkeys | 5.25 KM |
| Maharaja The Royal Resort | 5.31 KM |
| Hotel D Adda | 5.34 KM |
| Kashish International Hotel | 5.64 KM |
| Hotel Central Park | 6.03 KM |
| Hotel Heritage Residency | 6.77 KM |
| Temples Near by Avishkar Prakruti Sparsh | |
|---|---|
| Shree Siddhivinayak Ganapati Mandir | 3.26 KM |
| Ekvira Mata Mandir | 3.29 KM |
| Sai Temple | 3.37 KM |
| Ramdev Pir Babatemple | 3.57 KM |
| Hanuman Temple | 3.61 KM |
| Kameshwar Mahadev Mandir | 3.64 KM |
| Om Ganesh Mandir | 3.68 KM |
| Durga Mata Mandir | 3.71 KM |
| Jai Durga Bhawani Mandir | 3.71 KM |
| Balaji Mandir | 3.81 KM |
| Shopping Malls Near by Avishkar Prakruti Sparsh | |
|---|---|
| Prasanna Kulkarni Market | 2.63 KM |
| Ranka Gold | 2.64 KM |
| Swanand Shopping Center | 2.74 KM |
| Smart Superstore | 2.84 KM |
| Baba Fireworks | 3.51 KM |
| Gnp Galaxy | 3.77 KM |
| Mohan Galleria Shopping Mall | 4.30 KM |
| Kediya Store | 5.78 KM |
| Regency Plaza | 6.14 KM |
| Sudha South Indian Stores | 6.20 KM |
| Banks Near by Avishkar Prakruti Sparsh | |
|---|---|
| Kalyan Janata Sahakari Bank | 2.26 KM |
| State Bank Of India | 2.76 KM |
| Punjab National Bank Ulhasnagar 2 | 5.29 KM |
| State Bank Of India | 6.03 KM |
| Gp Parshik Sahakari Bank | 6.24 KM |
| Kotak Mahindra Bank | 6.26 KM |
| Icici Bank | 6.36 KM |
| Axis Bank | 6.54 KM |
| Axis Bank Branch | 6.82 KM |
| Axis Bank | 6.88 KM |
| Parks Near by Avishkar Prakruti Sparsh | |
|---|---|
| Meera Park Royale | 2.26 KM |
| Royal Park | 2.34 KM |
| Woman And Childrens Sapna Garden | 5.09 KM |
| Brahma Kumaris Park | 5.81 KM |
| More Mangal Karyalay | 6.40 KM |
| Nisarg Udhyan | 6.70 KM |
| Regency Park | 6.81 KM |
| Nandanvan Park | 7.29 KM |
| Joggers Park | 7.54 KM |
| Rodu Ghorpade Ground | 7.90 KM |
| Colleges and Universities Near by Avishkar Prakruti Sparsh | |
|---|---|
| Swami Hansumani College | 2.55 KM |
| Nhs Swami Hansamuni Maharaj College | 2.56 KM |
| Smt Manju Pamnani College | 2.67 KM |
| Bhausaheb Paranjape Vidhyalay Ambernath | 2.80 KM |
| Industrial Training Institute Ambarnath | 3.17 KM |
| Smt Chandibai Himathmal Mansukhani College | 3.98 KM |
| Chm College | 3.99 KM |
| Seva Sadan College | 5.00 KM |
| Prashant College | 5.30 KM |
| Vendant College | 5.57 KM |
| Post Offices Near by Avishkar Prakruti Sparsh | |
|---|---|
| Jsp Petroleum Hp | 1.26 KM |
| Anand Nagar Post Office | 1.75 KM |
| Ambernath West Post Office | 2.62 KM |
| Shiv Petroleum | 2.84 KM |
| Ambernath Municipal Council | 3.14 KM |
| Mangalmurty Automobiles | 3.18 KM |
| Mahasthavir Chandramani Buddha Vihar | 3.62 KM |
| Ambernath Auto Services | 3.90 KM |
| Katemanivali Sub Post Office | 5.93 KM |
| India Post Ulhasnagar 1 | 5.99 KM |
| Office Parks Near by Avishkar Prakruti Sparsh | |
|---|---|
| Va Business Centre | 3.23 KM |
| Globe Business Park | 3.26 KM |
| Gnp Galaxy | 3.78 KM |
| Empire Centrum | 4.48 KM |
| Jh Zojwalla Regency Plaza | 6.20 KM |
| Globe Business Square | 7.15 KM |
| Gnp Galleria | 7.22 KM |
| West Pioneer Metro Plaza | 7.22 KM |
| Globe Estate | 7.37 KM |
| Seasons Business Centre | 7.78 KM |
Check Travel Time
Connecting Roads - Avishkar Prakruti Sparsh
The city of Ambernath can be termed one of the oldest cities in Maharashtra. Over the years, it has evolved from a pilgrimage site into a residential hub. The suburb offers the best affordable accommodation for mid-segment home buyers. Most of the housing units available here are 1 BHK and 2 BHK units. One can also find ex-defense personnel settled in this locality. Brief Description – Ambernath Ambernath, a popular city in
This project boasts of essential amenities such as 24x7 security, clubhouse, and power backup, ensuring a secure and comfortable living experience.
The project offers 1 BHK and 2 BHK apartments with varying unit sizes, including 270 Sq. Ft. and 328 Sq. Ft. for 1 BHK, and 384 Sq. Ft. for 2 BHK.
The prices of the units in this project start from 20.50 Lac for a 1 BHK apartment of 270 Sq. Ft., with the option to negotiate for other units.
Yes, the project is RERA-registered with the registration number P51700020758, and the expected completion date is February 18, 2020.
The units come with high-quality specifications, including vitrified tiles for flooring and premium bath fittings.
The project is currently in the early stage of construction.
This website is only for the purpose of providing information regarding real estate projects in different geographies. Any information which is being provided on this website is not an advertisement or a solicitation. The company has not verified the information and the compliances of the projects. Further, the company has not checked the RERA* registration status of the real estate projects listed herein. The company does not make any representation in regards to the compliances done against these projects. Please note that you should make yourself aware about the RERA* registration status of the listed real estate projects.
*Real Estate (regulation & development) act 2016.
















