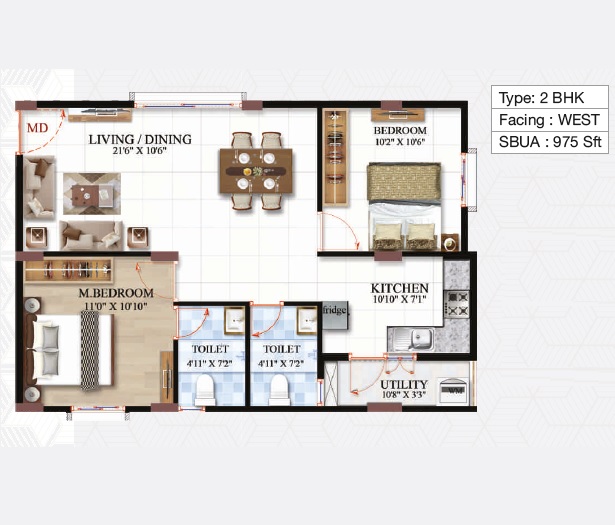
2 BHK 975 Sq. Ft. Apartment
(Saleable)
67.76 Lac
A: The different floor configurations of HSK Urban Living are 2 BHK 975 Sq. Ft.,2 BHK 1065 Sq. Ft.,3 BHK 1250 Sq. Ft.,3 BHK 1275 Sq. Ft..
A: Yes, we have a 3D/2D View of multiple Unit sizes.