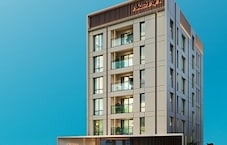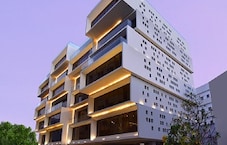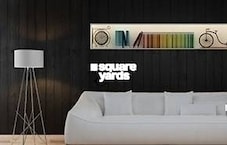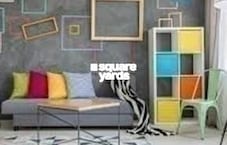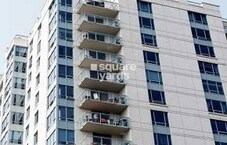Experience the ultimate in luxury living at Akshaya Homes Metropolis, strategically located in Maraimalai Nagar and conveniently connected to the Grand Southern Trunk Road and Singaperumal Koil Tiruvallur Highway. This prestigious residential project offers a range of 2 and 3 bedroom apartments with modern amenities that cater to your every need. With a focus on providing a healthy and convenient living experience, Akshaya Homes Metropolis features treated water supply and a fully equipped gymnasium.
The apartments at Akshaya Homes Metropolis are designed to provide a perfect blend of comfort, style and functionality. The specifications are exceptional, with features like laminated wooden flooring in the master bedroom and state-of-the-art amenities that make it a perfect abode for you and your family. The apartments are carefully designed to provide maximum natural light and ventilation, creating a cozy and relaxing atmosphere that you can enjoy every day.
Don ' t miss this opportunity to own a dream home at Akshaya Homes Metropolis. With its ideal location, modern amenities and exceptional specifications, this project is perfect for those who seek a luxurious and convenient living experience. Contact us today to know more about this exceptional project and to book your dream home!
Available Unit OptionsThe following table outlines the available unit options at Akshaya Homes Metropolis:
| Unit Type | Area (Sq. Ft.) | Price (Rs.) |
| 2 BHK Apartment | 1395 | 55.80 Lac |
| 2 BHK Apartment | 1406 | 56.24 Lac |
| 2 BHK Apartment | 1420 | 56.80 Lac |
| 3 BHK Apartment | 1799 | 71.96 Lac |
| 3 BHK Apartment | 1712 | 68.48 Lac |
| 3 BHK Apartment | 1772 | 70.88 Lac |
| 3 BHK Apartment | 1789 | 71.56 Lac |
| 3 BHK Apartment | 1792 | 71.68 Lac |
| 3 BHK Apartment | 1948 | 77.92 Lac |
| 3 BHK Apartment | 1949 | 77.96 Lac |
| 3 BHK Apartment | 1950 | 78.00 Lac |
| 3 BHK Apartment | 1956 | 78.24 Lac |
The residential property is strategically located near several notable landmarks, providing residents with easy access to essential amenities and services. These landmarks not only enhance the quality of life for residents but also offer a unique blend of convenience and comfort.
- Tms Vidyalaya Matriculation School is just 3.71 km away, making it an ideal choice for families with children.
- Government Primary Health Care Center is 3.05 km away, ensuring timely medical attention in case of an emergency.
- Maraimalai Nagar is 4.31 km away, providing a convenient connection to the city and a hub for business and entrepreneurship.
















