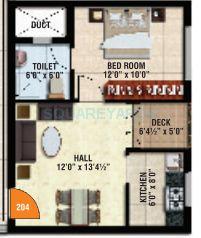
1 BHK 608 Sq. Ft. Apartment
(Unit Area)
40.74 Lac
A: The different floor configurations of Sidharth Housing Upscale are 1 BHK 608 Sq. Ft.,1 BHK 498 Sq. Ft.,1 BHK 545 Sq. Ft.,1 BHK 559 Sq. Ft.,1 BHK 582 Sq. Ft.,2 BHK 1071 Sq. Ft.,2 BHK 1050 Sq. Ft.,2 BHK 1063 Sq. Ft.,2 BHK 1090 Sq. Ft.,3 BHK 1318 Sq. Ft.,3 BHK 1477 Sq. Ft.,3 BHK 1310 Sq. Ft.,3 BHK 1386 Sq. Ft.,3 BHK 1421 Sq. Ft.,4 BHK 2663 Sq. Ft..
A: Yes, we have a 3D/2D View of multiple Unit sizes.











