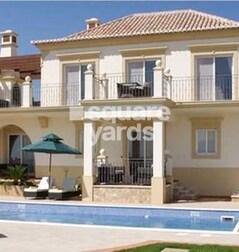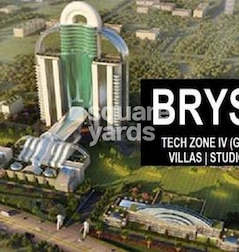
![Sachdev Builders Sachdev Builders Developer Logo]() Sachdev Novena Green
Amrapali Dream Valley, Greater Noida
Sachdev Novena Green
Amrapali Dream Valley, Greater Noida


- Price On Request
- Project Status Under Construction















































































































































































































































































































