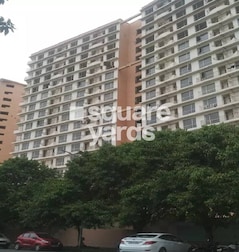
![Unitech Unitech Developer Logo]() Unitech Vatika Expressway Plots
Sector 167, Noida
Unitech Vatika Expressway Plots
Sector 167, Noida


- Starting From₹ 21.99 Lac
- + Charges
- Project Status Ready to Move
- No. of Units 55




























































































































































































































































































