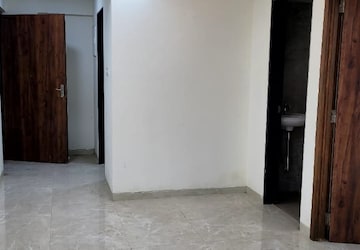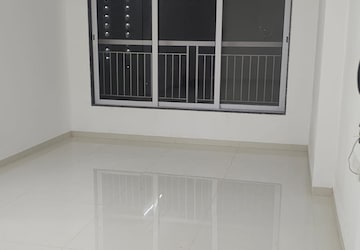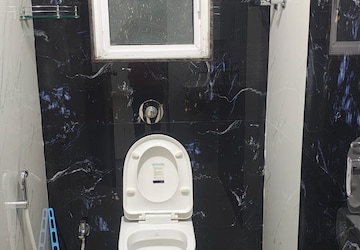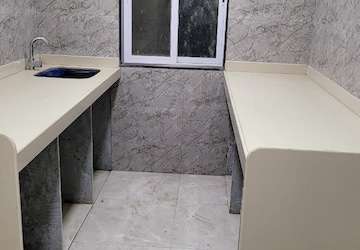3 BHK Flat for Sale in Sion, Mumbai
Sion, Mumbai
![]()
₹ 1.99 Cr
- 3 BHK + 3 Bath
-
905Sq.Ft.(Carpet Area)
- Under Construction
- East Facing
- 15th of 23 Floors
- 1 Covered Parking
Find your new home in Sion, Mumbai, with this unfurnished 3-bedroom, 3-bathroom Flats on the 15th floor of a 23-story building, available for sale at 1.99 crore.This 905 square feet apartment offers a peaceful garden view and comes with the advantage of 1 dedicated parking space. You will appreciate the convenience of amenities like a gymnasium, swimming pool, kids` play
















































































































