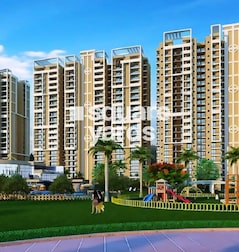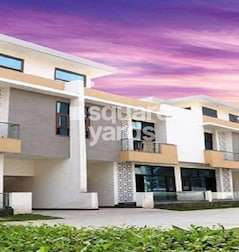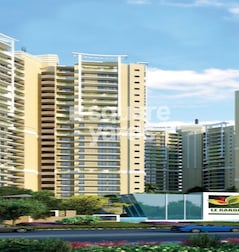![Saya Saya Developer Logo]() Saya South X
Roza Yakubpur, Greater Noida
Saya South X
Roza Yakubpur, Greater Noida


- Starting From₹ 61.91 Lac
- + Charges
- Project Status Ready to Move
- Total area 3 acres














































































































































































































































