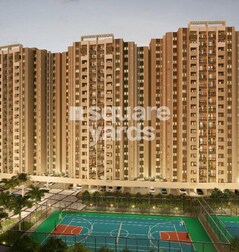![Shriram Properties Shriram Properties Developer Logo]() Shriram The Poem
Jalahalli, Bangalore
Shriram The Poem
Jalahalli, Bangalore


- Starting From₹ 68.26 Lac
- ₹ 7,200/ Sq. Ft
- + Charges
- Project Status Under Construction
- No. of Units 660
- Total area 7 acres







































































































































































































































































































