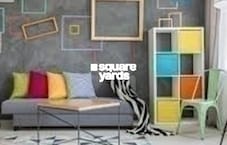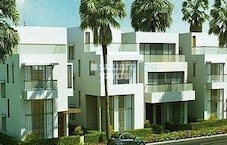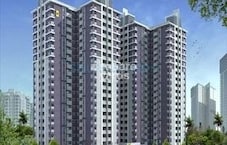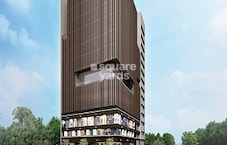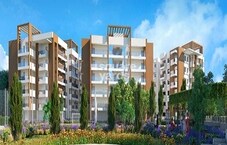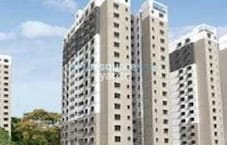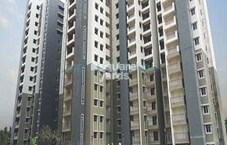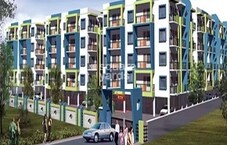Embark on a journey with AK Maxx Model Village, a premier residential and commercial destination situated on Tumkur Road, connecting seamlessly with the NICE Peripheral Ring Road. This strategically located property offers an unparalleled lifestyle experience with its thoughtfully designed spaces and infrastructure.
The property boasts an array of amenities to make life easy and comfortable for its residents, including a well-equipped gymnasium for fitness enthusiasts and reliable power backup facilities. The specifications of the property are designed to ensure a luxurious living experience, with the master bedroom featuring vitrified tiles flooring.
Making AK Maxx Model Village an ideal investment destination is its wide range of available unit options. From plots to ensure a sense of ownership and customization, each unit offers immense potential for growth and returns. Explore the possibilities today and discover a brighter future with AK Maxx Model Village.
Available Unit OptionsThe following table outlines the available unit options at AK Maxx Model Village:
| Unit Type | Area (Sq. Ft.) | Price (Rs.) |
| PLOT | 600 | On Request |
The residential property is strategically located near several notable landmarks, providing residents with easy access to essential amenities and services. These landmarks not only enhance the quality of life for residents but also offer a unique blend of convenience and comfort.
- Sri Siddhartha Institute of Medical Sciences is 5.26 km away, a reputed school for medical education.
- Makali Health Centre is just 2.49 km away, ensuring timely medical attention in case of an emergency.
- Nelamangala Bus Station is 5.01 km away, providing a convenient connection to the city.
- Sri Balaji Sarovar is 2.26 km away, making it an ideal choice for guests and visitors.
- Sapna Supermarket is 8.67 km away, offering a range of shopping and dining options.


















