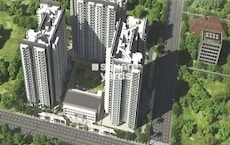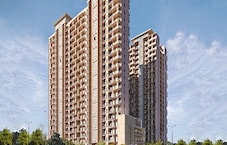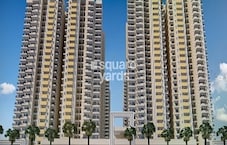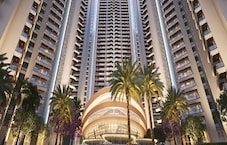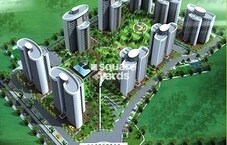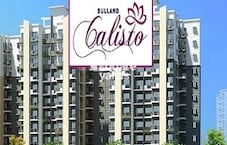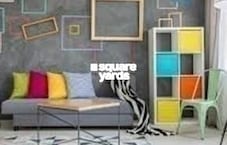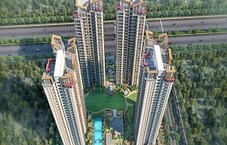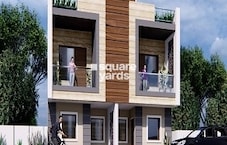Lakshay Parilok Apartment, a haven of serenity in Dadri, offers a serene living experience amidst lush surroundings. This residential project is designed to provide a tranquil and peaceful environment, perfect for those seeking a retreat from the hustle and bustle of city life. The project boasts of avant-garde amenities, including power backup and kids play areas, ensuring that your living experience is hassle-free and enjoyable.
The apartments at Lakshay Parilok Apartment are designed to provide utmost comfort and luxury. Spacious and well-ventilated, each unit is equipped with top-notch specifications, including acrylic emulsion-finished master bedrooms. The project s strategic location ensures that residents have easy access to various essential facilities, making it the perfect destination for those seeking a peaceful yet well-connected living experience.
With its emphasis on providing a serene and comfortable living experience, Lakshay Parilok Apartment is an ideal choice for those seeking a peaceful and luxurious retreat. Come and experience the tranquility and luxury that this project has to offer.
Available Unit OptionsThe following table outlines the available unit options at Lakshay Parilok Apartment:
| Unit Type | Area (Sq. Ft.) | Price (Rs.) |
| 1 BHK Apartment | 450 | On Request |
This residential project is situated near diverse landmarks that ensure a comfortable living experience for its residents. These landmarks provide easy access to essential services and amenities, enhancing the overall quality of life.
- MH Public School is just 0.46 km away, making it an ideal choice for families with children.
- Government Ayurvedic Hospital is 1.97 km away, ensuring timely medical attention in case of an emergency.
- Maripat Railway Station is 2.74 km away, providing a convenient city connection.
- Hotel The Siddhartha is 4.04 km away, perfect for guests and visitors.
- Nitiksha Mart is 1.49 km away, offering a range of shopping options.
- DENSO is 8.55 km away, serving as a hub for business and entrepreneurship.


































