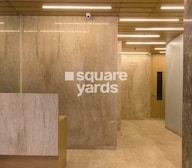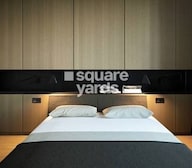A total of 1 residential transactions has been registered so far for Sangita Aspire, amounting to ₹ 31 L till February 2026.


100% Service, 0% Brokerage
Highly unlikely, but if you find a lower price anywhere, tell us and we will match it.
Our sales personnel are accountable for every step
A total of 1 residential transactions has been registered so far for Sangita Aspire, amounting to ₹ 31 L till February 2026.
During Q4'2025, average property prices for Sangita Aspire moved from ₹ 35,150/sqft to ₹ 35,600/sqft, reflecting a 1.28% rise.
During Q3'2025, average property prices for Sangita Aspire moved from ₹ 32,000/sqft to ₹ 35,150/sqft, reflecting a 9.84% rise.
| Master Bedroom-Walls | Oil Bound Distemper |
| Master Bedroom-Flooring | Vitrified Tiles |
| Other Bedrooms-Flooring | Vitrified Tiles |
| Walls | Oil Bound Distemper |
| Living Area-Flooring | Vitrified Tiles |
| Structure | RCC Frame Structure |
| Schools Near by Sangita Aspire | |
|---|---|
| Smt Hmnanavati English High School | 0.15 KM |
| Navsamaj Mandal Hmn School | 0.16 KM |
| Dixit Bmc School | 0.21 KM |
| Bombay Municipal Corporation School | 0.23 KM |
| Usha Jamnerkar Muk Dhwani Vidyalaya | 0.60 KM |
| B L Ruia High School | 0.65 KM |
| Brajmohan Laxmirajan High School | 0.69 KM |
| Parle Tilak Vidyayala | 0.79 KM |
| Gems School | 0.84 KM |
| Orion School | 1.12 KM |
| Bus Stops Near by Sangita Aspire | |
|---|---|
| Sathe College | 0.17 KM |
| Gujrat Society Dayaldas Road | 0.26 KM |
| Centaur Hotelairport | 0.42 KM |
| Domestic Airport Junction | 0.43 KM |
| Vile Parle Station | 0.60 KM |
| Parle Tilak School | 0.75 KM |
| Parleshwar Mandir | 0.78 KM |
| Baman Pada Bus Stand | 1.26 KM |
| Bhutta College | 1.31 KM |
| Mithibai College | 1.41 KM |
| Hospitals Near by Sangita Aspire | |
|---|---|
| Ashish Maternity & Nursing Hospital | 0.10 KM |
| Navjivan Maternity & Surgical Nursing Home | 0.10 KM |
| Akshay Nursing Home | 0.16 KM |
| Dr Neelam Agarwal Hospital | 0.18 KM |
| Durga Hospital | 0.24 KM |
| Shrimati Laxmiben Dharamshi Karsan Gala Eye Hospital | 0.37 KM |
| Babasaheb Gawde Hospital | 0.43 KM |
| Dr Joglekar Hospital | 0.44 KM |
| Dr Londhe Atul Hospital | 0.49 KM |
| Gala Eye Hospital | 0.51 KM |
| Banks Near by Sangita Aspire | |
|---|---|
| Union Bankof India? | 0.31 KM |
| The Cosmos Co-operative Bank | 0.34 KM |
| The Kapol Cooperative Bank Ltd | 0.52 KM |
| The Cosmos Cooperative Bank Ltd | 0.83 KM |
| Icici Bank | 0.88 KM |
| Icici Bank | 0.97 KM |
| Karnataka Bank | 0.98 KM |
| Punjab And Maharashtra Co-operative Banklimited | 1.57 KM |
| The Cosmos Co-operative Bank | 1.83 KM |
| Icici Bank | 1.84 KM |
| Temples Near by Sangita Aspire | |
|---|---|
| Ram Mandir | 0.04 KM |
| Sai Baba Mandir | 0.40 KM |
| Mahalakshmi Temple | 0.49 KM |
| Lokmanya Seva Sanghtilak Mandir | 0.50 KM |
| Shree Swaminarayan Mandir | 0.57 KM |
| Shree Laxmi Narayan Mandir | 0.68 KM |
| Parleshwar Shiva Mandir | 0.74 KM |
| Shree Dwarkadhishji Temple Trust | 0.86 KM |
| Asha Nagar Ganpati Mandir | 0.87 KM |
| Shri Dattatray Temple | 0.94 KM |
| ATMs Near by Sangita Aspire | |
|---|---|
| Canara Bank Atm | 0.19 KM |
| Dena Bank Atm | 0.22 KM |
| Central Bankof India Atm | 0.56 KM |
| Hdfc Bank Atm | 0.63 KM |
| Axis Bank Atm | 0.71 KM |
| Bankof India Atm | 0.77 KM |
| Dena Bank Atm | 0.87 KM |
| Axis Bank Atm | 0.87 KM |
| Corporation Bank Atm | 0.91 KM |
| Hdfc Bank Atm | 0.95 KM |
| Mosques Near by Sangita Aspire | |
|---|---|
| Masjid Madarasa Arabia Talimal Islam | 0.57 KM |
| Ezzy Masjid | 1.91 KM |
| Sunni Masjid | 1.93 KM |
| Soni Masjid | 2.40 KM |
| Golibar Madina Masjid | 2.51 KM |
| Kalina Masjid | 2.78 KM |
| Bohri Mosque | 2.78 KM |
| Mubarak Masjid | 2.96 KM |
| Sunni Masjid | 3.02 KM |
| Ajmeri Masjid | 3.06 KM |
| Shopping Malls Near by Sangita Aspire | |
|---|---|
| Lotus Associatez | 0.43 KM |
| Parle Square | 0.50 KM |
| Hemu Plaza | 0.84 KM |
| Navkar Plaza | 0.92 KM |
| Dheeraj Heritage | 1.31 KM |
| Zeel International Store | 1.35 KM |
| Aquaguard Office | 1.36 KM |
| Reliance Mart | 1.37 KM |
| Khanna Terrace | 1.61 KM |
| Swastik Shopping Centre | 1.86 KM |
| Parks Near by Sangita Aspire | |
|---|---|
| Keskar Park | 0.52 KM |
| Veer Savarkar Garden | 0.97 KM |
| Sambhaji Udyan | 1.16 KM |
| Pushpa Narsee Park | 1.18 KM |
| Thackeray Udyan | 1.39 KM |
| The Designer Gardens | 1.56 KM |
| Municipal Park | 1.88 KM |
| Lallu Bhai Park | 1.97 KM |
| Dinkar Patel Garden | 1.98 KM |
| Muktanand Garden | 2.00 KM |
| Post Offices Near by Sangita Aspire | |
|---|---|
| Malviya Road Post Office Vile Parle Rs | 0.28 KM |
| Vileparle West Sub Post Office | 0.79 KM |
| Vile Parle East Sub Post Office | 0.96 KM |
| Hanuman Road Sub Post Office | 0.96 KM |
| Santacruz Central?sub Post Office | 1.02 KM |
| Airport Sub Post Office | 1.53 KM |
| Santacruz East?sub Post Office | 1.82 KM |
| Santacruz P&t Colony?sub Post Office? | 1.84 KM |
| Om Siddheshwari Fuel World | 1.95 KM |
| Santacruz West Sub Post Office | 2.14 KM |
Check Travel Time
Connecting Roads - Sangita Aspire
Vile Parle East is a Mumbai suburb located in the western part of the city. It is well-known for its proximity to the Mumbai airport and its thriving commercial district, which is home to numerous shops, restaurants, and businesses. Several prestigious educational institutions, including NMIMS University and Mithibai College, are also located in the area. Despite its bustling atmosphere, Vile Parle East retains a sense of community and provides a
Sangita Aspire enjoys excellent connectivity via Swami Vivekanand Road, Western Express Highway and is well connected to the Mumbai Western Suburbs area.
Ready to Move projects like Sangita Aspire may be priced slightly higher, but they eliminate construction delays, GST, and rental overlap costs.
Yes, since Sangita Aspire is a Ready to Move project in Vile Parle East, buyers can arrange site visits and inspect the actual apartment before finalizing the deal.
Residents of Sangita Aspire can enjoy amenities such as Power Backup, Treated Water Supply, 24 x 7 Security, Normal Park / Central Green, Indoor Games, designed for comfort and a modern lifestyle.
Maintenance charges at Sangita Aspire depend on the apartment size and society services and are payable monthly or annually.
This website is only for the purpose of providing information regarding real estate projects in different geographies. Any information which is being provided on this website is not an advertisement or a solicitation. The company has not verified the information and the compliances of the projects. Further, the company has not checked the RERA* registration status of the real estate projects listed herein. The company does not make any representation in regards to the compliances done against these projects. Please note that you should make yourself aware about the RERA* registration status of the listed real estate projects.
*Real Estate (regulation & development) act 2016.













