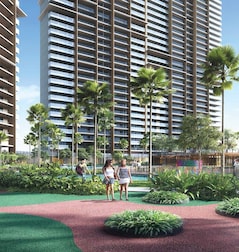3D Floor Plans
![M3M M3M Developer Logo]() M3M Jacob and Co
Sector 97, Noida
M3M Jacob and Co
Sector 97, Noida


Sector 97, Noida

- Starting From₹ 2.50 Cr
- + Charges
- Project Status New Launch
- No. of Units 286
- Total area 5.82 acres
M3M Jacob & Co is an ultra-luxury residential development located in Sector 97, Noida, designed for those who appreciate refined elegance and world-class living.


































































































