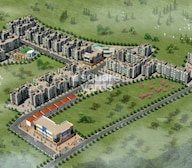During Q3'2025, average property prices for Oswal Dream City moved from ₹ 4,300/sqft to ₹ 5,200/sqft, reflecting a 20.93% rise.


100% Service, 0% Brokerage
Highly unlikely, but if you find a lower price anywhere, tell us and we will match it.
Our sales personnel are accountable for every step
During Q3'2025, average property prices for Oswal Dream City moved from ₹ 4,300/sqft to ₹ 5,200/sqft, reflecting a 20.93% rise.
A total of 56 out of 256 launched units have been booked as of February 2025, including 92% of ROW HOUSE TYPE D(11 out of 12 units), 40% of TYPE D(16 out of 40 units), 23% of TYPE C(29 out of 124 units).
A total of 5 out of 48 launched units have been booked as of February 2025, including 10% of 1 BHK(5 out of 48 units).
Structural Works reach 58% completion, External Works has reached 17%, Internal finishing stands at 20%, MEP Services including lift and staircases, are now 12% done.
A total of 8 out of 64 launched units have been booked as of January 2025, including 31% of 1 BHK(5 out of 16 units), 6% of 2 BHK(3 out of 48 units).
Structural Works reach 56% completion, Internal finishing stands at 8%.
Structural Works reach 33% completion, External Works has reached 21%, Internal finishing stands at 21%, MEP Services including lift and staircases, are now 20% done.
A total of 51 out of 256 launched units have been booked as of November 2024, including 50% of ROW HOUSE TYPE D(6 out of 12 units), 40% of TYPE D(16 out of 40 units), 23% of TYPE C(29 out of 124 units).
Structural Works reach 52% completion.
A new Phase, Tower/Building Name: OSWAL DREAM CITY BUILDING NO.19, 20, 21, launched under RERA No. P99000055149. with targeted completion by 31-Dec-2027.
| Master Bedroom-Walls | Others |
| Master Bedroom-Flooring | Vitrified Tiles |
| Other Bedrooms-Flooring | Vitrified Tiles |
| Walls | Others |
| Living Area-Flooring | Vitrified Tiles |
| Structure | RCC Frame Structure |
| Schools Near by Oswal Dream City | |
|---|---|
| Holy Spirit High School And Junior College Palghar | 2.05 KM |
| St John International School | 3.87 KM |
| Mumbai Public School | 13.25 KM |
| Ds Memorial High School | 13.39 KM |
| Hospitals Near by Oswal Dream City | |
|---|---|
| Rural Hospital Palghar | 1.92 KM |
| Sharda Hospital | 1.95 KM |
| Rajshree Hospital | 1.97 KM |
| Palghar Nursing Home And Child Care Centre | 2.01 KM |
| Gauri Clinic Eye And Skin Care Centre | 2.13 KM |
| Kanta Hospital | 2.26 KM |
| Relief Hospital | 3.00 KM |
| Primary Health Center | 5.83 KM |
| Thunga Hospital | 12.90 KM |
| Metro Phoenix Hospital | 12.92 KM |
| Hotels Near by Oswal Dream City | |
|---|---|
| Hotel Stay Inn | 3.13 KM |
| Hotel Express Inn | 13.65 KM |
| Hotel Sarovar | 14.85 KM |
| Shopping Malls Near by Oswal Dream City | |
|---|---|
| Kuber Shopping Centre | 2.16 KM |
| Three Star Shopping Centre | 2.20 KM |
| Rajeshwar Mobile | 8.19 KM |
| Royal Classic Mall | 12.06 KM |
| Shivkala Arcade | 13.50 KM |
| Railway Stations Near by Oswal Dream City | |
|---|---|
| Palghar Railway Station | 2.41 KM |
| Boisar Railway Station | 13.32 KM |
| Post Offices Near by Oswal Dream City | |
|---|---|
| Palghar Head Post Office | 2.29 KM |
| Banks Near by Oswal Dream City | |
|---|---|
| Bank Of India | 12.97 KM |
| Colleges and Universities Near by Oswal Dream City | |
|---|---|
| Sas Institute Of Management Studies | 11.51 KM |
Check Travel Time
Connecting Roads - Oswal Dream City
This website is only for the purpose of providing information regarding real estate projects in different geographies. Any information which is being provided on this website is not an advertisement or a solicitation. The company has not verified the information and the compliances of the projects. Further, the company has not checked the RERA* registration status of the real estate projects listed herein. The company does not make any representation in regards to the compliances done against these projects. Please note that you should make yourself aware about the RERA* registration status of the listed real estate projects.
*Real Estate (regulation & development) act 2016.















