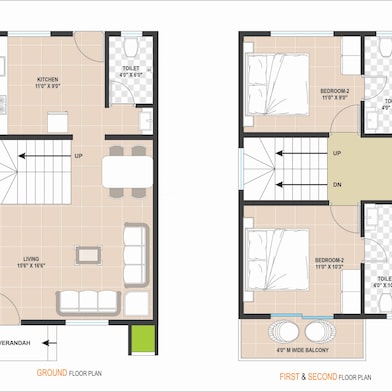

Future Vishwanath Casa City, located in Boisar, presents a master plan that encompasses approximately 176 individual residential units, laid out as plots or villas rather than multi-story towers.
The master plan primarily allocates land for residential plots, organized into distinct blocks. These residential zones are thoughtfully integrated with a comprehensive network of internal roads and various green spaces, including landscaped gardens. Dedicated areas are also set aside for community amenities, recreational facilities, and essential infrastructure, creating a well-structured living environment.
| Master Bedroom-Walls | Oil Bound Distemper |
| Master Bedroom-Flooring | Vitrified Tiles |
| Other Bedrooms-Flooring | Vitrified Tiles |
| Walls | Oil Bound Distemper |
| Living Area-Flooring | Vitrified Tiles |
| Structure | RCC Frame Structure |
| Schools Near by Future Vishwanath Casa City | |
|---|---|
| St Anns High School Ssc | 8.86 KM |
| Ali Allana English High School | 8.86 KM |
| Ds Memorial High School | 9.37 KM |
| Mumbai Public School | 9.52 KM |
| St John International School | 11.15 KM |
| Holy Spirit High School And Junior College Palghar | 13.55 KM |
| Hospitals Near by Future Vishwanath Casa City | |
|---|---|
| Vaitarna Hospital | 8.88 KM |
| Enamel Dental Studio | 8.91 KM |
| Sahyadri Hospital | 8.93 KM |
| Anjali Clinic | 9.05 KM |
| Metro Phoenix Hospital | 9.74 KM |
| Thunga Hospital | 11.46 KM |
| Relief Hospital | 12.49 KM |
| Kanta Hospital | 12.82 KM |
| Gauri Clinic Eye And Skin Care Centre | 12.98 KM |
| Palghar Nursing Home And Child Care Centre | 13.06 KM |
| Hotels Near by Future Vishwanath Casa City | |
|---|---|
| Hotel Express Inn | 10.27 KM |
| Vegas Hotel | 11.44 KM |
| Hotel Sarovar | 11.84 KM |
| Hotel Stay Inn | 12.37 KM |
| Shopping Malls Near by Future Vishwanath Casa City | |
|---|---|
| Royal Classic Mall | 7.47 KM |
| New Metro Plaza | 8.90 KM |
| Ashok General Store | 8.92 KM |
| Shivkala Arcade | 9.95 KM |
| Rajeshwar Mobile | 10.47 KM |
| Kuber Shopping Centre | 13.00 KM |
| Three Star Shopping Centre | 13.51 KM |
| Banks Near by Future Vishwanath Casa City | |
|---|---|
| Bank Of Maharashtra | 8.82 KM |
| Bank Of India | 9.79 KM |
| Railway Stations Near by Future Vishwanath Casa City | |
|---|---|
| Boisar Railway Station | 9.72 KM |
| Palghar Railway Station | 12.68 KM |
| Cinema Halls Near by Future Vishwanath Casa City | |
|---|---|
| Ganesh Movie Max | 10.49 KM |
| Parks Near by Future Vishwanath Casa City | |
|---|---|
| Riddhi Siddhi Park | 8.45 KM |
| Post Offices Near by Future Vishwanath Casa City | |
|---|---|
| Palghar Head Post Office | 12.90 KM |
| Colleges and Universities Near by Future Vishwanath Casa City | |
|---|---|
| Sas Institute Of Management Studies | 10.47 KM |
Check Travel Time
Connecting Roads - Future Vishwanath Casa City
This website is only for the purpose of providing information regarding real estate projects in different geographies. Any information which is being provided on this website is not an advertisement or a solicitation. The company has not verified the information and the compliances of the projects. Further, the company has not checked the RERA* registration status of the real estate projects listed herein. The company does not make any representation in regards to the compliances done against these projects. Please note that you should make yourself aware about the RERA* registration status of the listed real estate projects.
*Real Estate (regulation & development) act 2016.
















