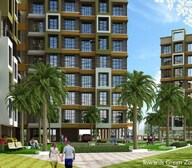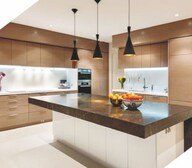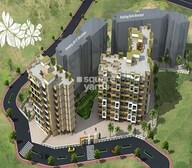A total of 6 residential transactions has been registered so far for Umiya Complex, amounting to ₹ 1 Cr till December 2025.


Introducing Umiya Complex, a premier residential project in Badlapur West, Thane. Strategically located at Pipeline Rd and Kalyan Badlapur Road, this project is easily accessible from major business and entertainment hubs. With RERA registration number P51700009284, Umiya Complex is a planned community that offers a perfect blend of luxury, comfort, and convenience.
The project boasts a range of amenities, including a badminton court, power backup, 24x7 security, party hall, and a normal park featuring a central green. The specification of the apartments is also noteworthy, with master bedrooms featuring oil-bound distemper walls and vitrified tile flooring. Whether you re a first-time buyer or a seasoned investor, Umiya Complex is an excellent choice for those seeking a peaceful and satisfying living experience.
Choose from a range of options to suit your needs, with 1 and 2 BHK apartments available. The available unit options at Umiya Complex include:
Available Unit OptionsThe following table outlines the available unit options at Umiya Complex:
| Unit Type | Area (Sq. Ft.) | Price (Rs.) |
| 1 BHK Apartment | 263 | 21.69 Lac |
| 1 BHK Apartment | 377 | 31.10 Lac |
| 2 BHK Apartment | 420 | 32.49 Lac |
| 2 BHK Apartment | 538 | 41.62 Lac |
| Studio Apartment | 213 | 17.98 Lac |
This residential property is located near several iconic landmarks, offering residents easy access to essential amenities, services, and attractions. These landmarks not only enrich the quality of life but also provide a perfect blend of convenience and comfort.
In resale we have 1 property available ranging from 1 BHK having price from 28.50 L to 28.50 L.
| Listing Type | Total Listings | Unit Type Range | Price Range |
| Resale | 1 | 1 BHK | 28.50 L - 28.50 L |
Recent government-registered transactions in the residential property market reveal a notable slowdown in price movement over the past year, with a 1-year price movement of - 1,808. Despite this, the current rate remains steady at 7,267 for both 3-month and 6-month aggregations. In terms of sales transactions, the 1-year period saw a significant increase, with 12 transactions and a gross sales value of 3 Cr, suggesting a surge in activity in the area. The 3-month and 6-month periods, however, witnessed a more subdued pace, with only 2 transactions in each period, resulting in a gross sales value of 6,585,000, indicating a more balanced market dynamics.
A total of 6 residential transactions has been registered so far for Umiya Complex, amounting to ₹ 1 Cr till December 2025.
Structural Works reach 80% completion. External Works has reached 100%. Internal finishing stands at 100%. MEP Services including lift and staircases, are now 100% done
A total of 7 out of 72 launched units have been booked as of April 2025, including 8% of 1 BHK(3 out of 37), 14% of 2 BHK(4 out of 29).
During Q1'2025, average property prices for Umiya Complex moved from ₹ 7,550/sqft to ₹ 8,100/sqft, reflecting a 7.28% rise.
Structural Works reach 61% completion, External Works has reached 100%, Internal finishing stands at 100%, MEP Services including lift and staircases, are now 100% done.
A total of 9 out of 9 launched units have been booked as of February 2024, including , 100% of 1 BHK(3 units), 2 BHK(3 units), 1 RK(3 units).
A new Phase, Tower/Building Name: UMIYA COMPLEX WING H AND WING G, launched under RERA No. P51700026865. It offers 1 BHK, 1 RK, 2 BHK ranging from 205 to 420 Square feet with targeted completion by 30-Jun-2025.
UMIYA COMPLEX PHASE II, developed by Umiya Associates, officially launched on 22-Aug-2017 and expected to complete by 30-Nov-2020. Registered under RERA No. P51700009284. The project comprises 2 towers and offers 72 residential units, including SHOP, 1 BHK, 2 BHK, with unit sizes ranging from 97 to 538 Square feet across a total area of 0.71 Acre.
| Master Bedroom-Walls | Oil Bound Distemper |
| Master Bedroom-Flooring | Vitrified Tiles |
| Other Bedrooms-Flooring | Vitrified Tiles |
| Walls | Oil Bound Distemper |
| Living Area-Flooring | Vitrified Tiles |
| Bathroom | Premium Bath Fittings |
| Structure | RCC Frame Structure |
| Schools Near by Umiya Complex | |
|---|---|
| Airson School | 0.28 KM |
| St.john Bosco High School & Junior College | 0.28 KM |
| Ies Manjarli Vidya Mandir | 0.28 KM |
| Panna English High School & Junior College | 0.47 KM |
| Blossom Convent School | 0.54 KM |
| Airson English School | 0.80 KM |
| Bhagyashree Vidyalaya | 0.85 KM |
| Dnyanmudra Vidyalay | 1.11 KM |
| G. R. Patil Vidyamandir (english Primary) | 1.21 KM |
| Don Bosco English School (new Building) | 1.27 KM |
| Bus Stops Near by Umiya Complex | |
|---|---|
| Badlapur | 0.99 KM |
| Badlapur Railway Station | 1.05 KM |
| Badlapur Pul | 1.14 KM |
| Gandhi Chowk | 1.36 KM |
| Swami Samarth Nagar | 1.37 KM |
| Gandhi Chowk Badlapur East | 1.40 KM |
| Katrap Village | 1.48 KM |
| Ghorpade Chowk | 1.52 KM |
| Badlapur Ghorpade Circle | 1.54 KM |
| Ganesh Ghat | 1.59 KM |
| Hospitals Near by Umiya Complex | |
|---|---|
| New Life Multispecialty Hospital | Best Multispecialty Hospital In Badlapur | Best Nursing Home Badl | 0.26 KM |
| City Care Hospital | 0.38 KM |
| Shatabdi Hospital | 0.43 KM |
| Shree Chintamani Multi-specialty Hospital | 0.70 KM |
| Apoorv Hospital | 0.86 KM |
| Sai Krupa Hospital | 0.90 KM |
| True Heal Multispeciality Hospital | 0.93 KM |
| Lakshadeep Foundation: Lakshya Eye Hospital | 1.04 KM |
| Sahyadri Superspeciality Hospital | 1.13 KM |
| Bhagawati Hospital | 1.18 KM |
| Clinics Near by Umiya Complex | |
|---|---|
| Physio Kare - Physiotherapist In Badlapur | 0.29 KM |
| Srushti Homeopathic Clinic - Best Homeopathic Clinic | Homeopathic Doctor In Badlapur | 0.29 KM |
| Patil Dental Clinic | 0.29 KM |
| Ashatang Clinic | 0.37 KM |
| Dr.dakhane's Dental Clinic | 0.52 KM |
| Agilus Diagnostics Dr Phadke Lab(srl Diagnostics) | 0.57 KM |
| Dr. Urvashi's Dental Clinic | 0.78 KM |
| Dr Amol G. Chavhan | 0.88 KM |
| Mds Dental Care And Orthodontics | 0.93 KM |
| Siddhivinayak Health Care Clinic | 1.04 KM |
| Gym Fitness Near by Umiya Complex | |
|---|---|
| Rohit Nade's Fitness And Dance Company | 0.29 KM |
| We5 Fitness Gym | 0.36 KM |
| Royal Gymkhana | 0.37 KM |
| Badlapur Gymkhana | 0.57 KM |
| U-va Fitness | 0.60 KM |
| Fitness Nutrition Hub | 0.80 KM |
| Nsg Fitness Badlapur | 0.88 KM |
| Rekha Vishe's Kayaman Yoga Center | 1.06 KM |
| S-fitness Mantra | 1.06 KM |
| U-can Fitness (only For Ladies) | 1.08 KM |
| College and Universities Near by Umiya Complex | |
|---|---|
| Pushpalata Mhatre Women's College Of Arts | 0.43 KM |
| Balasaheb Mhatre Jr.college Of Science & Commerce | 0.45 KM |
| Bharat College Of Arts & Commerce | 0.53 KM |
| Gsvp College Of Nursing | 1.21 KM |
| Adarsh College Of Arts & Commerce | 1.51 KM |
| B. A. Talreja College | 1.58 KM |
| Sices College Ambernath West | 3.09 KM |
| Sices Degree College Of Arts | 3.21 KM |
| Balasaheb Mhatre Polytechnic Badlapur | 4.69 KM |
| Bharat College Of Engineering | 4.71 KM |
| Temples Near by Umiya Complex | |
|---|---|
| Ambamata Mandir | 0.83 KM |
| Arogya Mandir Yoga And Nautropathy Institue(ayni) | 0.91 KM |
| Shree Swami Samarth Maharaj Temple Gaondevi | 1.22 KM |
| Ram Maruti Mandir | 1.36 KM |
| Gavdevi Temple | 1.44 KM |
| Shree Gaon Devi Mandir | 1.45 KM |
| Shri Swami Samarth Mandir | 1.49 KM |
| Ganapti Mandir | 1.53 KM |
| Shree Swami Samarth Mandir (dindori Pranit) | 1.63 KM |
| Mahakali Mandir | 1.63 KM |
| Food Others Near by Umiya Complex | |
|---|---|
| Ribbons & Balloons - The Cake Shop In Badlapur West | 0.90 KM |
| Amul Ice Cream Parlour Badlapur | 1.32 KM |
| Top In Town Bakery | 1.55 KM |
| Kekiz The Cake Shop ( Aj's Enterprises) | 1.83 KM |
| Ritesh Enterprises (amul Ice Cream Parlour) | 2.06 KM |
| Ribbons And Balloons - The Cake Shop In Badlapur | 2.30 KM |
| Ribbons And Balloons - The Cake Shop In Ambernath East | 5.39 KM |
| Ribbons & Balloons - The Cake Shop In Ambernath East | 6.82 KM |
| Ribbons And Balloons - The Cake Shop In Ambernath | 6.93 KM |
| Frozen Bottle | 7.46 KM |
| Supermarkets Near by Umiya Complex | |
|---|---|
| Stop And Shop | 0.77 KM |
| D Mart Badlapur | 3.04 KM |
| D Mart Ambernath | 8.18 KM |
| Dmart Kansai | 8.21 KM |
| Dmart Ambernath West | 8.23 KM |
| Nikita Supermarket | 10.47 KM |
| Anna Kirana | 10.55 KM |
| D-mart Ulhasnagar | 10.98 KM |
| R K Bazar Pvt Ltd | 13.70 KM |
| Reliance Fresh | 13.76 KM |
| Clothings Near by Umiya Complex | |
|---|---|
| Peter England Menswear Exclusive Showroom | 0.99 KM |
| Van Heusen Badlapur | 1.18 KM |
| Dg The Fashion Store | 1.26 KM |
| Firstcry.com Store Badlapur New Dp Road | 1.43 KM |
| Siyarams - Santi Collection | 7.16 KM |
| Zivame (waldhuni | 9.14 KM |
| United 18 | 9.54 KM |
| Zudio | 10.16 KM |
| Arvind Store | 10.57 KM |
| Go Colors Store - Kalyan | 13.89 KM |
Check Travel Time
Connecting Roads - Umiya Complex
1 BHK, 2 BHK, and Studio apartments are available in Umiya Complex.
Prices start from 17.98 Lac for a Studio and go up to 41.62 Lac for a 2 BHK.
Umiya Complex is strategically located near Pipeline Rd and Kalyan Badlapur Rd.
Yes, Umiya Complex is RERA approved with registration number P51700009284.
Master Bedroom walls are painted with oil bound distemper.
Yes, the complex features amenities like a party hall and central green spaces, along with luxurious master bedroom specifications.
Yes, Umiya Complex provides 24x7 security and power backup for a safe and convenient living experience.
This website is only for the purpose of providing information regarding real estate projects in different geographies. Any information which is being provided on this website is not an advertisement or a solicitation. The company has not verified the information and the compliances of the projects. Further, the company has not checked the RERA* registration status of the real estate projects listed herein. The company does not make any representation in regards to the compliances done against these projects. Please note that you should make yourself aware about the RERA* registration status of the listed real estate projects.
*Real Estate (regulation & development) act 2016.


















