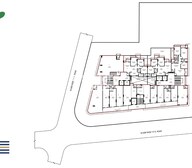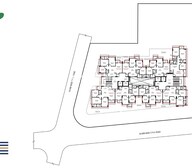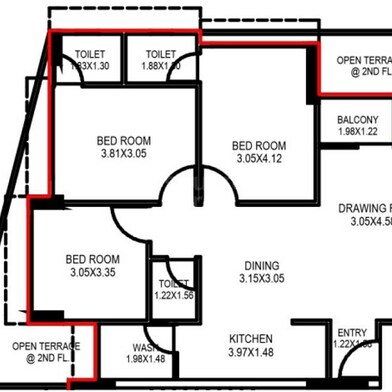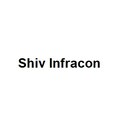During Q3'2025, average property prices for Shiv Nivasa moved from ₹ 3,650/sqft to ₹ 3,800/sqft, reflecting a 4.11% rise.


100% Service, 0% Brokerage
Highly unlikely, but if you find a lower price anywhere, tell us and we will match it.
Our sales personnel are accountable for every step
During Q3'2025, average property prices for Shiv Nivasa moved from ₹ 3,650/sqft to ₹ 3,800/sqft, reflecting a 4.11% rise.
Shiv Nivasa features two main towers, Block-A and Block-B. The plan indicates residential car parking, implying a residential development. There are no explicit total land area figures, unit counts, or project launch and completion dates visible on this master plan.
The master plan primarily designates space for residential use, evident from the dedicated car parking areas, integrated with significant internal road networks and amenity spaces. There are no explicit unit counts per acre or land percentages provided on this plan, but the layout efficiently incorporates circulation and core services within the structure.
| Master Bedroom-Walls | Acrylic Emulsion |
| Master Bedroom-Flooring | Vitrified Tiles |
| Other Bedrooms-Flooring | Vitrified Tiles |
| Walls | Acrylic Emulsion |
| Living Area-Flooring | Vitrified Tiles |
| Bathroom | Premium Bath Fittings |
| Structure | RCC Frame Structure |
| Schools Near by Shiv Nivasa | |
|---|---|
| Sakar English School Shree Swaminarayan Education Trust | 1.76 KM |
| Global Indian International School | 2.35 KM |
| Gurukulam Hemchandracharya Sanskrit Pathshala | 4.02 KM |
| Smt Kn Patel International School | 4.06 KM |
| Sheth Shree Haribhai Hathibhai Patel High School | 4.10 KM |
| Saraswati Vidhyalay And K T Patel English School | 4.75 KM |
| St Marys Higher Secondary School | 6.18 KM |
| Shayona International School | 6.20 KM |
| Amrut School | 6.36 KM |
| Firdaus Amrut Centre School | 6.37 KM |
| Hospitals Near by Shiv Nivasa | |
|---|---|
| Planet Healthchandkheda | 1.41 KM |
| Devanshi Hospital | 1.85 KM |
| Vijaya Maternity Home And Metro Ivfdr Nidhi Jain | 1.86 KM |
| Kalyani Hospital | 2.23 KM |
| Divisional Railway Hospital | 2.38 KM |
| Shreeji Hospital | 2.42 KM |
| Sanskar Heart Care And Medical Hospital | 2.65 KM |
| Panchshil Hospital | 2.96 KM |
| Lifeline Multispeciality Hospital Gota Chandlodia Ahmedabad | 4.07 KM |
| Lifeline Multispeciality Hospital | 4.07 KM |
| Hotels Near by Shiv Nivasa | |
|---|---|
| Aloft Ahmedabad Sg Road | 6.45 KM |
| Hotel Siddhartha Palace | 7.15 KM |
| Hotel Naeeka | 7.76 KM |
| The Fern Hotel | 8.59 KM |
| Ginger Hotel | 9.59 KM |
| Comfort Inn President | 9.73 KM |
| Drh Regency | 10.05 KM |
| Lemon Tree Hotel | 10.24 KM |
| Always Hotel Riverview | 10.41 KM |
| Parker Lords Eco Inn | 10.44 KM |
| Banks Near by Shiv Nivasa | |
|---|---|
| Icici Bank Ltd | 1.59 KM |
| Axis Bank Ltd Balaji Mall | 2.50 KM |
| Icici Bank Ltd | 5.82 KM |
| Hdfc Bank Ltd | 7.03 KM |
| Kotak Mahindra Bank | 7.07 KM |
| Icici Bank Ltd | 7.29 KM |
| Hdfc Bank Ltd | 7.70 KM |
| Idfc First Bank | 8.33 KM |
| Hdfc Bank Ltd | 9.16 KM |
| Punjab National Bank Phone Banking | 9.32 KM |
| Shopping Malls Near by Shiv Nivasa | |
|---|---|
| Shree Balaji Construction | 2.51 KM |
| 4d Square Mall | 2.53 KM |
| Shree Balaji Agora Mall | 4.54 KM |
| Shree Balaji Agora Mall Best Shopping Mall In Ahmedabad | 4.54 KM |
| Arved Transcube Plaza | 4.89 KM |
| Kalasagar Shopping Hub | 7.80 KM |
| Sarvopari Mall | 8.12 KM |
| Mega Mall | 8.46 KM |
| Shusa Psm Cnc Technology | 8.49 KM |
| R3 Mall | 9.19 KM |
| Cinema Halls Near by Shiv Nivasa | |
|---|---|
| Wow Cine Pulse | 0.63 KM |
| P Square Movieplex | 4.17 KM |
| Pvr Cinemas | 5.80 KM |
| Imax Theatre | 9.61 KM |
| Amazon 12d Cinema Himalaya Mall | 9.62 KM |
| City Gold Cinema | 9.91 KM |
| Pvr 4dx Cinemas Acropolis Mall | 10.34 KM |
| 12d Bonzai Adventure Alpha One Mall Ahmedabad One Mall | 10.37 KM |
| Miraj Cinemas | 10.58 KM |
| Hanjar Cinema | 10.76 KM |
| Parks Near by Shiv Nivasa | |
|---|---|
| South Park Elementary | 2.42 KM |
| Gangotri Park Amts Stop | 3.76 KM |
| D P Karya Lake | 9.33 KM |
| Sheth Motilal Hirabahi Municipal Park | 10.30 KM |
| Swaminarayan Park | 10.56 KM |
| Pari Trikamlal Bhogilal Recreation Park | 11.43 KM |
| River Front Park | 11.94 KM |
| Sumel Business Park 2 | 12.27 KM |
| Kamalanehru Zoological Garden | 12.63 KM |
| Sarvoday Park Society | 13.70 KM |
| Office Parks Near by Shiv Nivasa | |
|---|---|
| Regus Gcp Business Centre | 9.12 KM |
| Naroda Road | 9.99 KM |
| Chandan House | 10.27 KM |
| Kandla Sez | 11.12 KM |
| Gallops Industrial Park | 12.67 KM |
| Libra Industrial Estate | 13.51 KM |
| Gujarat Electronics And Software Industries | 14.33 KM |
| Parshwanath Business Park | 14.34 KM |
| Railway Stations Near by Shiv Nivasa | |
|---|---|
| Sabarmati Railway Station | 5.49 KM |
| Chandlodiya Railway Station | 6.23 KM |
| Ahmedabad Junction Railway Station | 10.81 KM |
| Maninagar Railway Station | 13.92 KM |
| Bus Depots Near by Shiv Nivasa | |
|---|---|
| Navrangpura Bus Station | 9.58 KM |
| Ahmedabad Central Bus Station | 11.74 KM |
| Paldi Bus Station | 11.94 KM |
Check Travel Time
Connecting Roads - Shiv Nivasa
Chandkheda, nestled in northern Ahmedabad, is a bustling locality that combines residential comfort with urban conveniences. This locality has a well-planned infrastructure with rapid growth and developments in different spectrums. The locality offers a harmonious blend of modern amenities, including shopping centres, educational institutions, healthcare facilities, and recreational spaces. Chandkheda's well-connected road network ensures easy accessibility to other parts of the city. Its vibrant atmosphere, coupled with a thriving community,
This website is only for the purpose of providing information regarding real estate projects in different geographies. Any information which is being provided on this website is not an advertisement or a solicitation. The company has not verified the information and the compliances of the projects. Further, the company has not checked the RERA* registration status of the real estate projects listed herein. The company does not make any representation in regards to the compliances done against these projects. Please note that you should make yourself aware about the RERA* registration status of the listed real estate projects.
*Real Estate (regulation & development) act 2016.


















