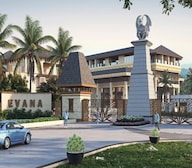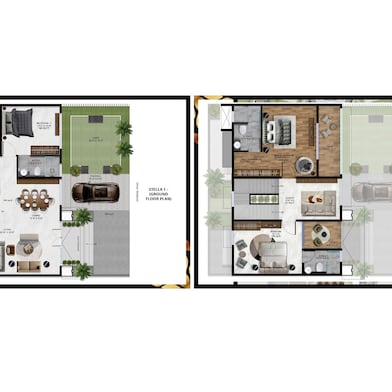Structural Works reach 6% completion.


100% Service, 0% Brokerage
Highly unlikely, but if you find a lower price anywhere, tell us and we will match it.
Our sales personnel are accountable for every step
Structural Works reach 6% completion.
Structural Works reach 6% completion.
Rajhans Evana Phase 1, developed by Joydale Infracon LLP, officially launched on 23-Oct-2024 and expected to complete by 31-Dec-2029. Registered under RERA No. P52000077719. The project comprises 283 towers and offers 292 residential units, including SHOP, OFFICE SPACE, BUNGALOW, with unit sizes ranging from 1098 to 155312 Square feet across a total area of 38.53 Acre.
Rajhans Evana, located in Sangade, is a comprehensive master-planned development designed as a plotted or villa community. The project is structured into two main phases: Phase A and the Proposed Phase B. Across both phases, the plan indicates approximately 386 residential units, categorized under ICON, MAESTRO, and STELLA classifications.
The master plan primarily allocates land for residential plots, which fall into ICON, MAESTRO, and STELLA categories. It also dedicates significant areas to open green spaces and amenity zones, including a prominent central amenity area within Phase A and several smaller amenity plots in the Proposed Phase B. Additionally, a distinct 'Mango Orchard' is visibly integrated into the lower-left section of Phase A.
Rajhans Evana, located in Sangade, is a comprehensive master-planned development designed as a plotted or villa community. The project is structured into two main phases: Phase A and the Proposed Phase B. Across both phases, the plan indicates approximately 386 residential units, categorized under ICON, MAESTRO, and STELLA classifications.
The master plan primarily allocates land for residential plots, which fall into ICON, MAESTRO, and STELLA categories. It also dedicates significant areas to open green spaces and amenity zones, including a prominent central amenity area within Phase A and several smaller amenity plots in the Proposed Phase B. Additionally, a distinct 'Mango Orchard' is visibly integrated into the lower-left section of Phase A.
| Master Bedroom-Walls | Oil Bound Distemper |
| Master Bedroom-Flooring | Vitrified Tiles |
| Other Bedrooms-Flooring | Vitrified Tiles |
| Walls | Oil Bound Distemper |
| Living Area-Flooring | Vitrified Tiles |
| Structure | RCC Frame Structure |
| Schools Near by Rajhans Evana | |
|---|---|
| Gjm English Medium School | 6.46 KM |
| Swami Vivekanand Vidyamandir | 6.61 KM |
| Hospitals Near by Rajhans Evana | |
|---|---|
| Primary Health Centre | 6.81 KM |
| Madhavbaug Hospital | 8.76 KM |
| Kalpataru Hospital | 12.62 KM |
| Yash Hospital | 14.13 KM |
| Hotels Near by Rajhans Evana | |
|---|---|
| Khalapur Guest House | 7.00 KM |
| Hotel Sandesh | 7.08 KM |
| Hotel Royal Park | 9.58 KM |
| Hotel Aristro Lonavala | 14.68 KM |
| Post Offices Near by Rajhans Evana | |
|---|---|
| Khalapur Sub Post Office | 6.80 KM |
| Lonavala Sub Post Office | 13.72 KM |
| Banks Near by Rajhans Evana | |
|---|---|
| Bank Of India Khalapur | 6.81 KM |
| Icici Bank Lonavala | 8.68 KM |
| Shopping Malls Near by Rajhans Evana | |
|---|---|
| Lonavala Square Mall | 12.12 KM |
| Bus Depots Near by Rajhans Evana | |
|---|---|
| Khalapur Bus Depot | 6.81 KM |
| Railway Stations Near by Rajhans Evana | |
|---|---|
| Lonavala Railway Station | 12.61 KM |
Check Travel Time
Connecting Roads - Rajhans Evana
The Rajhans (Desai-Jain) Group stands as an example of a successful journey that has changed the lives of many people. Spearheaded, managed and run by first generation of young and dynamic entrepreneurs, the success story of the group started in the year 1990 and continued to spread its wings in various industries. The Rajhans (Desai-Jain) Group is well known for highest quality services, reliability and commitment in the realty, hospitality,
This website is only for the purpose of providing information regarding real estate projects in different geographies. Any information which is being provided on this website is not an advertisement or a solicitation. The company has not verified the information and the compliances of the projects. Further, the company has not checked the RERA* registration status of the real estate projects listed herein. The company does not make any representation in regards to the compliances done against these projects. Please note that you should make yourself aware about the RERA* registration status of the listed real estate projects.
*Real Estate (regulation & development) act 2016.



















