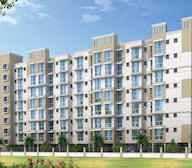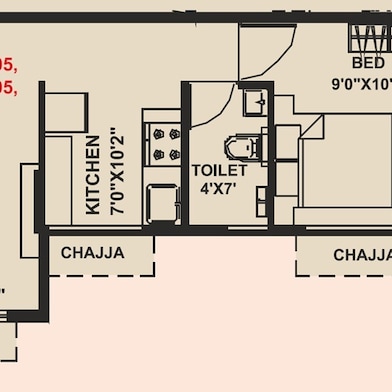A total of 18 residential transactions has been registered so far for Purva Badridham, amounting to ₹ 7 Cr till February 2026.


100% Service, 0% Brokerage
Highly unlikely, but if you find a lower price anywhere, tell us and we will match it.
Our sales personnel are accountable for every step
A total of 18 residential transactions has been registered so far for Purva Badridham, amounting to ₹ 7 Cr till February 2026.
BADRIDHAM, developed by PURVA BUILDERS & DEVELOPERS, officially launched on 25-Nov-2024 and expected to complete by 31-Dec-2027. Registered under RERA No. P52000078142. The project comprises 1 towers and offers 74 residential units, including 1 BHK, 1 BHK LANDOWNER, 2 BHK LANDOWNER, 2 BHK, with unit sizes ranging from 334 to 452 Square feet across a total area of 0.62 Acre.
This is the master plan for Purva Badridham, located in Nevali. While the total land area, number of units, and number of towers aren't explicitly stated on this plan, we can see the layout of the residential blocks and surrounding infrastructure. This property benefits from good connectivity, being near NH 4 (4.0 km) and the Mumbai Pune National Highway (2.5 km).
The plan primarily designates areas for residential buildings, surrounded by open spaces and dedicated parking zones. A significant open space, labeled 'OPEN SPACE FOR RG AREA,' is allocated on the eastern side of the property.
| Master Bedroom-Walls | Oil Bound Distemper |
| Master Bedroom-Flooring | Vitrified Tiles |
| Other Bedrooms-Flooring | Vitrified Tiles |
| Walls | Oil Bound Distemper |
| Living Area-Flooring | Vitrified Tiles |
| Ceilings | False Ceiling |
| Kitchen-Equipments | Modular Kitchen |
| Bathroom | Geyser, Premium Bath Fittings, Exhaust Fan |
| Structure | RCC Frame Structure |
| Schools Near by Purva Badridham | |
|---|---|
| Stephin International High School | 1.51 KM |
| St George School | 1.83 KM |
| St Josephs High School | 1.92 KM |
| Podar Jumbo Kids Pre School | 2.20 KM |
| Sanskar Play School | 2.29 KM |
| Rzp School | 2.31 KM |
| Pushp Niketan English School | 2.51 KM |
| Sgt International School | 2.57 KM |
| Raigad Zilla Parishad Prathmik School | 2.62 KM |
| K Govindrao Kashinathji Gawand Prathamic School | 2.63 KM |
| Hospitals Near by Purva Badridham | |
|---|---|
| Panacea Hospital | 2.06 KM |
| Panacea Hospital | 2.07 KM |
| Aayu Care Homeopathic Clinic | 2.32 KM |
| Nair Superspeciality Eye Hospital | 2.38 KM |
| Asthvinayak Hospital And Icu | 2.39 KM |
| Bhandarkar Hospital | 2.43 KM |
| Pioneer Hospital | 2.44 KM |
| Mgm Hospital | 2.50 KM |
| Dhanvantari Hospital | 2.66 KM |
| Suprabha Ayurved | 2.80 KM |
| Hotels Near by Purva Badridham | |
|---|---|
| Hotel Devanshi Inn | 1.85 KM |
| Hotel Sarovar Grand | 2.03 KM |
| Hotel Guru Heritage | 2.32 KM |
| Hotel Mahalaxmi | 2.44 KM |
| Pushp Vatika Resort | 2.55 KM |
| Hotel Kolkar | 2.72 KM |
| Hotel Venkat Presidency | 3.30 KM |
| Hotel Parth | 3.46 KM |
| Kubers Kamath Residency | 3.49 KM |
| Hotel Krishna Avtar | 3.56 KM |
| ATMs Near by Purva Badridham | |
|---|---|
| Dcb Bank | 2.56 KM |
| Union Bank Of India | 2.67 KM |
| Indusind Bank | 2.69 KM |
| Axis Bank | 2.75 KM |
| Canara Bank Atm | 2.81 KM |
| Kotak Mahindra Bank | 2.84 KM |
| Canara Bank | 2.94 KM |
| State Bank Of India | 3.00 KM |
| Bank Of India | 3.04 KM |
| Idfc First Bank | 3.13 KM |
| Temples Near by Purva Badridham | |
|---|---|
| Datt Mandir | 2.45 KM |
| Shri Vitthal Mandir | 2.64 KM |
| Ganesh Mandir | 2.71 KM |
| Shree Ayappa Temple | 2.71 KM |
| Shree Durga Mata Mandir | 2.73 KM |
| Samaj Mandir | 2.87 KM |
| Kali Mata Mandir | 2.96 KM |
| Sai Baba Temple Shri Sai Shraddha Sthaan | 2.97 KM |
| Om Mandir | 2.98 KM |
| Shree Ram Mandir | 2.98 KM |
| Banks Near by Purva Badridham | |
|---|---|
| Indian Overseas Bank | 2.26 KM |
| Dena Bank | 2.36 KM |
| Idbi Bank | 2.59 KM |
| Axis Bank | 2.82 KM |
| Fino Payments Bank | 2.92 KM |
| State Bank Of India Kalamboli | 2.94 KM |
| Syndicate Bank | 3.04 KM |
| State Bank Of India | 3.20 KM |
| State Bank Of India Kamothe | 3.88 KM |
| Idbi Bank | 4.23 KM |
| Parks Near by Purva Badridham | |
|---|---|
| Cidco Garden | 2.26 KM |
| Smruti Van Park | 2.66 KM |
| Kalamboli Garden | 2.72 KM |
| Haware Green Park | 2.89 KM |
| Cidco Park | 2.91 KM |
| Cidco Garden | 2.91 KM |
| Kalamboli Cricket Ground | 3.14 KM |
| Endrayani | 3.42 KM |
| Jayesh Gogri Garden | 6.13 KM |
| Cidco Garden Sector 14 | 6.24 KM |
| Shopping Malls Near by Purva Badridham | |
|---|---|
| Vishwas Bazar | 2.79 KM |
| Bellezza Fashions | 3.51 KM |
| Mahalaxmi Mall | 4.04 KM |
| Reliance Smart Point Kalamboli | 4.15 KM |
| Hari Om Super Market | 4.34 KM |
| Roshni Movers | 4.42 KM |
| Metro Fresh | 5.54 KM |
| Excellenza Shopping Plaza | 5.98 KM |
| Ashapura Mart | 6.06 KM |
| Tiara Mall | 6.22 KM |
| Office Parks Near by Purva Badridham | |
|---|---|
| Parth Solitaire | 3.24 KM |
| Platinum Springs | 4.70 KM |
| Niharika Mirage | 5.41 KM |
| Kamdhenu Commerz | 6.27 KM |
| The Pacific | 6.67 KM |
| Mayuresh Cosmos | 9.15 KM |
| Shelton Cubix | 9.66 KM |
| Plan S Business Park | 10.75 KM |
| Cyber Code | 10.85 KM |
| Cyber Square | 10.98 KM |
| Supermarkets Near by Purva Badridham | |
|---|---|
| D Mart New Panvel | 2.39 KM |
| Rainbow Mini Supermarket | 2.99 KM |
| Reliance Smart | 3.11 KM |
| D Mart Kalamboli | 3.21 KM |
| Dmart Ready | 4.00 KM |
| D Mart Ready Karanjade | 5.36 KM |
| Reliance Smart Point | 6.41 KM |
| Reliance Smart Point | 7.34 KM |
| Reliance Smart | 9.78 KM |
| D Mart Belapur | 10.15 KM |
Check Travel Time
Connecting Roads - Purva Badridham
This website is only for the purpose of providing information regarding real estate projects in different geographies. Any information which is being provided on this website is not an advertisement or a solicitation. The company has not verified the information and the compliances of the projects. Further, the company has not checked the RERA* registration status of the real estate projects listed herein. The company does not make any representation in regards to the compliances done against these projects. Please note that you should make yourself aware about the RERA* registration status of the listed real estate projects.
*Real Estate (regulation & development) act 2016.



















