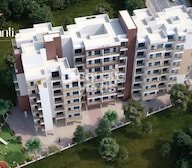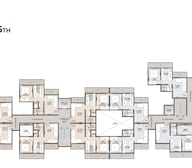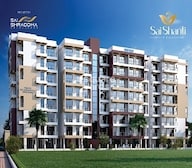During Q2'2025, average property prices for Sai Shanti moved from ₹ 6,600/sqft to ₹ 7,000/sqft, reflecting a 6.06% rise.


Sai Shanti in Navi Mumbai is a ready-to-move project by Marvel Lifespaces. The project has a configuration of 1, 1.5 and 2 BHK apartments. Besides being located at a premium place, it is surrounded by several amenities and services.
Photos of Sai Shanti
Look at this stunning collection of pictures of Sai Shanti, Navi Mumbai.
Address of Sai Shanti
No. 704, 7th Floor, Ambience Court, Opp. Vashi RTO, Sector - 19D, Vashi, Navi Mumbai, Maharashtra, INDIA.
Sai Shanti Navi Mumbai
Sai Shanti is committed to sustainable living and has incorporated eco-friendly features such as rainwater harvesting and waste management systems. This reflects the developer dedication to creating a greener, more sustainable future.
Sai Shanti BHK
Flats at Sai Shanti, Navi Mumbai, are available in 1RK, 1BHK and 2BHK.
Price List of Sai Shanti
Prices for the units at Sai Shanti are available on request.
*Price is subject to change as per market conditions.*
Sai Shanti Builder
Sai Shanti is a project developed by Marvel Lifespaces.
Construction Status
The project is Ready to Move in.
Legal Com/ Issues
Square Yards are always ready to take care of any legal issues you face related to this project and assist you in fighting against them.
The project of Sai Shanti is located in the sublime city of Navi Mumbai. It was developed by Marvel Lifespaces, launched in 2014 and completed in 2017. The project is ready to move in. One can enjoy several amenities and entertainments around the project, making the most of it. This premium project is located just 1.5 Km from the Taloja Metro Station and is centrally located, connecting Panvel, Thane, Navi Mumbai and Kalyan. It is tucked away from all the noise and dust pollution to give its residents a serene and clear environment.
The launch date for this premium project was December 2013, the construction is already completed, and Sai Shanti is now ready to move in.
During Q2'2025, average property prices for Sai Shanti moved from ₹ 6,600/sqft to ₹ 7,000/sqft, reflecting a 6.06% rise.
| Master Bedroom-Walls | Oil Bound Distemper |
| Master Bedroom-Flooring | Vitrified Tiles |
| Other Bedrooms-Flooring | Vitrified Tiles |
| Walls | Oil Bound Distemper |
| Living Area-Flooring | Vitrified Tiles |
| Structure | RCC Frame Structure |
| Schools Near by Sai Shanti | |
|---|---|
| Psms English Medium School | 0.56 KM |
| Carmel High School | 2.32 KM |
| Hospitals Near by Sai Shanti | |
|---|---|
| Mhatre Hospital | 0.82 KM |
| Sanjivani Hospital | 1.31 KM |
| Soham Hospital | 1.60 KM |
| Hotels Near by Sai Shanti | |
|---|---|
| Hotel Shivrai | 0.71 KM |
| Saubhagya Inn International | 1.99 KM |
| Shopping Malls Near by Sai Shanti | |
|---|---|
| Public Bazar | 0.88 KM |
| Alishan Super Market | 1.23 KM |
| Post Offices Near by Sai Shanti | |
|---|---|
| Post Office Pen | 1.02 KM |
| Banks Near by Sai Shanti | |
|---|---|
| State Bank Of India Pen | 0.85 KM |
| Bus Depots Near by Sai Shanti | |
|---|---|
| Pen Bus Depot | 0.97 KM |
| Railway Stations Near by Sai Shanti | |
|---|---|
| Pen Railway Station | 1.37 KM |
Check Travel Time
Connecting Roads - Sai Shanti
A charming town hidden in the tranquil splendour of the Western Ghats is called Pen, which is located in Navi Mumbai. Pen is a sanctuary for outdoor enthusiasts and nature lovers thanks to its verdant vegetation, undulating hills, and picturesque scenery. Numerous waterfalls, hiking routes, and wildlife sanctuaries dot the area, providing a wealth of options for outdoor adventure. Pen is the perfect refuge for people looking for a break
This website is only for the purpose of providing information regarding real estate projects in different geographies. Any information which is being provided on this website is not an advertisement or a solicitation. The company has not verified the information and the compliances of the projects. Further, the company has not checked the RERA* registration status of the real estate projects listed herein. The company does not make any representation in regards to the compliances done against these projects. Please note that you should make yourself aware about the RERA* registration status of the listed real estate projects.
*Real Estate (regulation & development) act 2016.


















