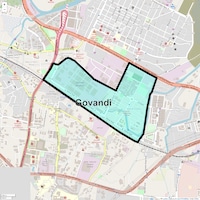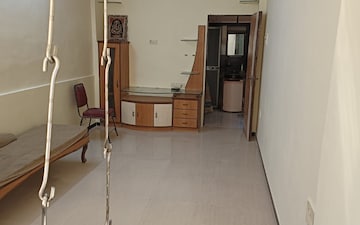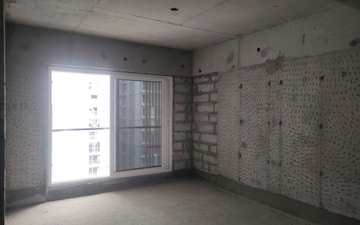1 BHK Flat for Sale in Govandi, Mumbai
₹ 70 L
-
354Sq.Ft.(Carpet Area)
Fully Furnished with Front view east facing grilled balcony 360 Carpet70lac Negotiable Open Parking 5 min Govandi Railway Station 7 min Chembur Railway Station5 Min D-MartNear by Eastern Express Highway School: Rbk International, Kanakia International, AFAC English School, -5 to 15 Min College-NG Acharya Marathe College Please contact SIKANDAR ADVISORY





























































































































































































































































































































