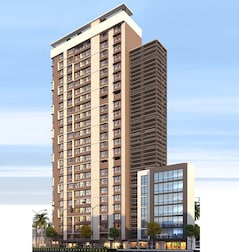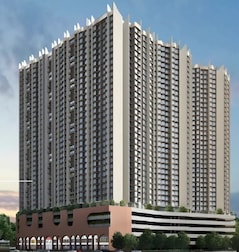![Lodha Lodha Developer Logo]() Lodha Altus
Borivali East, Mumbai
Lodha Altus
Borivali East, Mumbai


- Starting From₹ 4.70 Cr
- + Charges
- Project Status Under Construction
- No. of Units 250
- Total area 1.7 acres































































































































































































































































































































































































