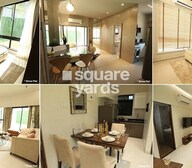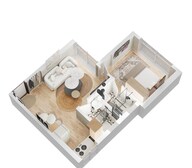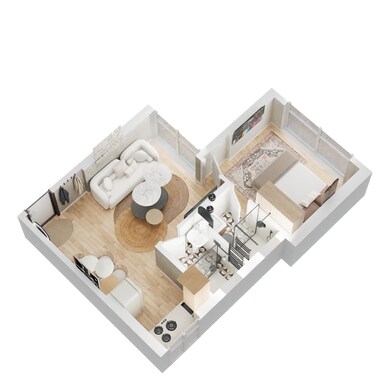Rent in Chandak Nishchay Wing E ranges from ₹ 25 K to ₹ 31 K with options available for 1 BHK.


Rent in Chandak Nishchay Wing E ranges from ₹ 25 K to ₹ 31 K with options available for 1 BHK.
During Q3'2025, average property prices for Chandak Nishchay Wing E moved from ₹ 22,900/sqft to ₹ 25,900/sqft, reflecting a 13.10% rise.
This master plan doesn't specify a project name, total land area, number of units, or towers. It also does not include project launch or completion dates.
The plan primarily designates residential blocks along the left and right perimeters. These blocks frame a large central area dedicated to open green spaces and recreational amenities. No commercial zones or specific density metrics like units per acre are shown.
| Master Bedroom-Walls | Acrylic Emulsion |
| Master Bedroom-Flooring | Vitrified Tiles |
| Other Bedrooms-Flooring | Vitrified Tiles |
| Walls | Acrylic Emulsion |
| Living Area-Flooring | Vitrified Tiles |
| Fittings & Fixtures | Air Conditioner Fittings |
| Kitchen-Equipments | Modular Kitchen |
| Bathroom | Shower Panel, Geyser, Premium Bath Fittings |
| Structure | RCC Frame Structure |
| Schools Near by Chandak Nishchay Wing E | |
|---|---|
| Shailendra High School | 0.41 KM |
| St Xaviers High School | 0.43 KM |
| St Francis School | 0.79 KM |
| Stfrancis Dassisi High School | 0.86 KM |
| Dr H B Mishra High School | 0.87 KM |
| Shree Vishwakarma High School | 1.04 KM |
| Mary Immaculately Girls Primary School | 1.18 KM |
| Gokhale Education Society | 1.24 KM |
| Anand Nagar Muncipal School | 1.36 KM |
| Vidya Mandir High School | 1.38 KM |
| Bus Stops Near by Chandak Nishchay Wing E | |
|---|---|
| Santoshi Mata Mandir Borivali | 0.46 KM |
| Jai Mahakali Mandir | 0.55 KM |
| Sheth Dmvidyalaya | 0.61 KM |
| Rajshiv Building | 0.66 KM |
| Dahisar Station Road | 0.67 KM |
| Technical School | 0.77 KM |
| Municipal Market Saibaba Mandir | 0.78 KM |
| Swami Narayan Mandir Borivali | 0.82 KM |
| Hemgiri Society Ganesh Mandir | 0.82 KM |
| Dahisar Station W | 0.82 KM |
| Hospitals Near by Chandak Nishchay Wing E | |
|---|---|
| Dr Worlikar General Hospital | 0.16 KM |
| Namita Hospital | 0.27 KM |
| Shri Kvo Jain Manav Kalyan Kendra Dahisar | 0.29 KM |
| Sheth Shri Shamji Korshi Charitable Prince Health Care | 0.30 KM |
| Navdurga Hospital | 0.31 KM |
| Navdurga Fracture & Accident Centre | 0.33 KM |
| Navneet Hi Tech Hospital | 0.38 KM |
| Shiriji Hospital | 0.40 KM |
| Mauli Hospital | 0.40 KM |
| Siddhi Surgical Hospital | 0.42 KM |
| ATMs Near by Chandak Nishchay Wing E | |
|---|---|
| Central Bankof India Atm | 0.39 KM |
| Bankof India Atm | 0.43 KM |
| Hdfc Bank Atm | 0.55 KM |
| Hdfc Bank Atm | 0.65 KM |
| Dena Bank Atm | 0.69 KM |
| Bankof India Atm | 0.71 KM |
| Canara Bank Atm | 0.84 KM |
| Axis Bank Atm | 1.06 KM |
| Central Bankof India Atm | 1.09 KM |
| Bankof India Atm | 1.20 KM |
| Temples Near by Chandak Nishchay Wing E | |
|---|---|
| Ram Mandir | 0.59 KM |
| Datta Mandir | 0.61 KM |
| Bhataladevi Mandir Trust | 0.69 KM |
| Shani Temple | 0.81 KM |
| Shree Pushtipati Ganesh Mandir | 0.81 KM |
| Ambe Mata Mandir | 0.84 KM |
| Swami Balaji Temple | 0.92 KM |
| Shri Sai Mandir | 0.94 KM |
| Datta Mandir | 0.99 KM |
| Jain Mandir | 1.01 KM |
| Banks Near by Chandak Nishchay Wing E | |
|---|---|
| Abhyudaya Co-operative Bankltd | 0.85 KM |
| Punjab And Maharashtra Co-operative Banklimited | 0.89 KM |
| Dena Bank | 0.91 KM |
| Syndicate Bank | 0.93 KM |
| The Cosmos Co-operative Bank | 0.98 KM |
| Punjab National Bank | 1.02 KM |
| Karnataka Bank Ltd | 1.03 KM |
| Axis Bank | 1.12 KM |
| Hdfc Bank | 1.19 KM |
| Indusind Bank Ltd | 1.22 KM |
| Shopping Malls Near by Chandak Nishchay Wing E | |
|---|---|
| Devraj Mall Party Hall | 0.88 KM |
| Om Boutique | 0.99 KM |
| Shubham Collection | 1.03 KM |
| National Park Krishna Complex | 1.09 KM |
| Croma Mall | 1.21 KM |
| Zalak Stores | 1.46 KM |
| Target The Mall | 1.52 KM |
| V Star Mall | 1.56 KM |
| Omkar Stores | 1.68 KM |
| Thakkar Shopping Mall | 1.80 KM |
| Parks Near by Chandak Nishchay Wing E | |
|---|---|
| Babasaheb Ambedkar Maha Nagar Palika Park | 0.58 KM |
| Mcf Garden | 1.15 KM |
| Bmc Park Borivali West | 1.29 KM |
| On Shanti Park | 1.32 KM |
| Sane Guruji Udyan | 1.40 KM |
| Acharya Vinoba Bhave Maidan | 1.43 KM |
| Joggers Park | 1.48 KM |
| Bmc Ground | 1.48 KM |
| Municipal Corporation Greater Mumbai Garden | 1.49 KM |
| Brihan Mumbai Mahanagal Palika Garden | 1.56 KM |
| Mosques Near by Chandak Nishchay Wing E | |
|---|---|
| Ahle Sunnat Waljamat Masjid | 0.38 KM |
| Faruqia Jama Masjid Sunni Trust | 1.36 KM |
| I C Colony Masjid | 1.39 KM |
| Jamalia Gausiya Madarsa Masjid | 1.45 KM |
| Nizami Jama Masjid | 1.63 KM |
| Jamiyat Tajimul Musalman Masjid | 1.97 KM |
| Sana Masjid | 3.09 KM |
| Mandina Masjid | 3.55 KM |
| Madina Masjid | 3.59 KM |
| Gausiya Masjid | 4.42 KM |
| Post Offices Near by Chandak Nishchay Wing E | |
|---|---|
| Dahisar Sub Post Office | 0.47 KM |
| Dahisar Rs Sub Post Office | 0.74 KM |
| Shri Krishna Nagar Sub Post Office | 0.92 KM |
| Mandapeshwar Sub Post Office | 1.03 KM |
| Borivali Petrol Supply Company | 1.13 KM |
| Daulat Nagar Sub Post Office | 1.31 KM |
| Satya Shanti Auto Services | 1.32 KM |
| Radha Rama Petroleum | 1.41 KM |
| Borivali East Sub Post Office | 1.87 KM |
| Rajendra Nagar?sub Post Office | 2.21 KM |
Check Travel Time
Connecting Roads - Chandak Nishchay Wing E
Borivali East is located in Borivali, Mumbai City, Maharashtra. It is managed by the BMC. The population, as per the 2011 Census, was 1 lakh. Marathi, Hindi, and English are spoken by the residents. Located on the northwestern edge of Mumbai, this suburb has several attractions, including the sprawling Sanjay Gandhi National Park and the Kanheri Caves. From Borivali, you can take a ferry to Gorai Beach. The area is
Properties in Chandak Nishchay Wing E
Chandak Group is one of India’s most well known developers and has carved a niche for itself in the Mumbai property market. It is known for possessing experience of more than two decades along with top notch implementation systems. Both residential and commercial properties are developed while the portfolio of Chandak projects encompasses more than 2 million sq. ft. Another 2 million sq. ft. is also being developed across diverse
This website is only for the purpose of providing information regarding real estate projects in different geographies. Any information which is being provided on this website is not an advertisement or a solicitation. The company has not verified the information and the compliances of the projects. Further, the company has not checked the RERA* registration status of the real estate projects listed herein. The company does not make any representation in regards to the compliances done against these projects. Please note that you should make yourself aware about the RERA* registration status of the listed real estate projects.
*Real Estate (regulation & development) act 2016.




















